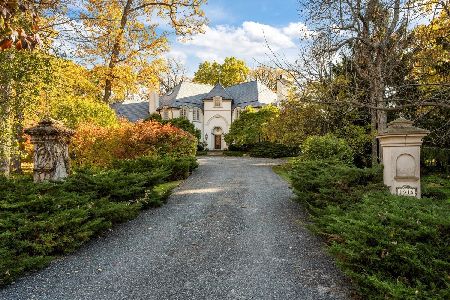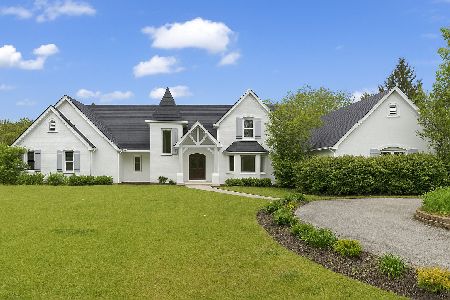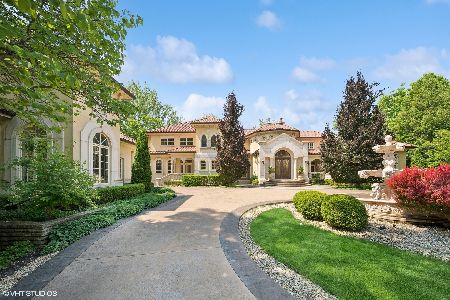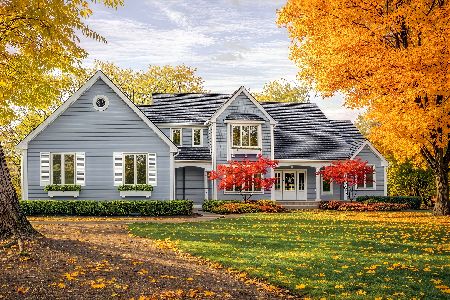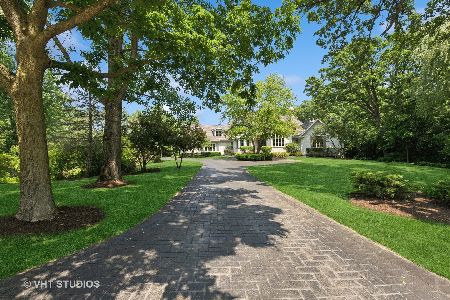1305 Gavin Court, Lake Forest, Illinois 60045
$1,265,000
|
Sold
|
|
| Status: | Closed |
| Sqft: | 6,510 |
| Cost/Sqft: | $200 |
| Beds: | 5 |
| Baths: | 7 |
| Year Built: | 2000 |
| Property Taxes: | $22,036 |
| Days On Market: | 1758 |
| Lot Size: | 1,40 |
Description
Prestigious all brick home on gorgeous lot tucked back nicely onto a cul-de-sac in central Lake Forest! Phenomenal first impression as you enter this solid home with grand bridal staircase, incredible mill work and 10' ceilings! Special features of this home include: gorgeous slate roof, dual 1st floor offices, beautiful hardwood floors, gracious room sizes and impressive Master suite! Kitchen showcases custom cabinetry, granite counters and large center island- perfect place to show off your culinary expertise! Cozy Family room offers great space to relax with family & friends while sitting by the fire! Formal Living room w/FP and Dining room flank the foyer and are generous enough for large gatherings! Five bedrooms on the second floor complete with one Jack & Jill, 2 en suite BR's plus the spacious Primary Bedroom! Primary Suite has 2 big walk in closets with custom closet organization and a huge luxury bath! Circular driveway plus 4 car garage. Close to shops, restaurants, Starbucks, train station and trails & nature!
Property Specifics
| Single Family | |
| — | |
| Traditional | |
| 2000 | |
| Full | |
| — | |
| No | |
| 1.4 |
| Lake | |
| — | |
| — / Not Applicable | |
| None | |
| Lake Michigan,Public | |
| Public Sewer, Sewer-Storm | |
| 11043171 | |
| 16063010030000 |
Nearby Schools
| NAME: | DISTRICT: | DISTANCE: | |
|---|---|---|---|
|
Grade School
Everett Elementary School |
67 | — | |
|
Middle School
Deer Path Middle School |
67 | Not in DB | |
|
High School
Lake Forest High School |
115 | Not in DB | |
Property History
| DATE: | EVENT: | PRICE: | SOURCE: |
|---|---|---|---|
| 12 Jul, 2021 | Sold | $1,265,000 | MRED MLS |
| 10 Apr, 2021 | Under contract | $1,299,000 | MRED MLS |
| 5 Apr, 2021 | Listed for sale | $1,299,000 | MRED MLS |
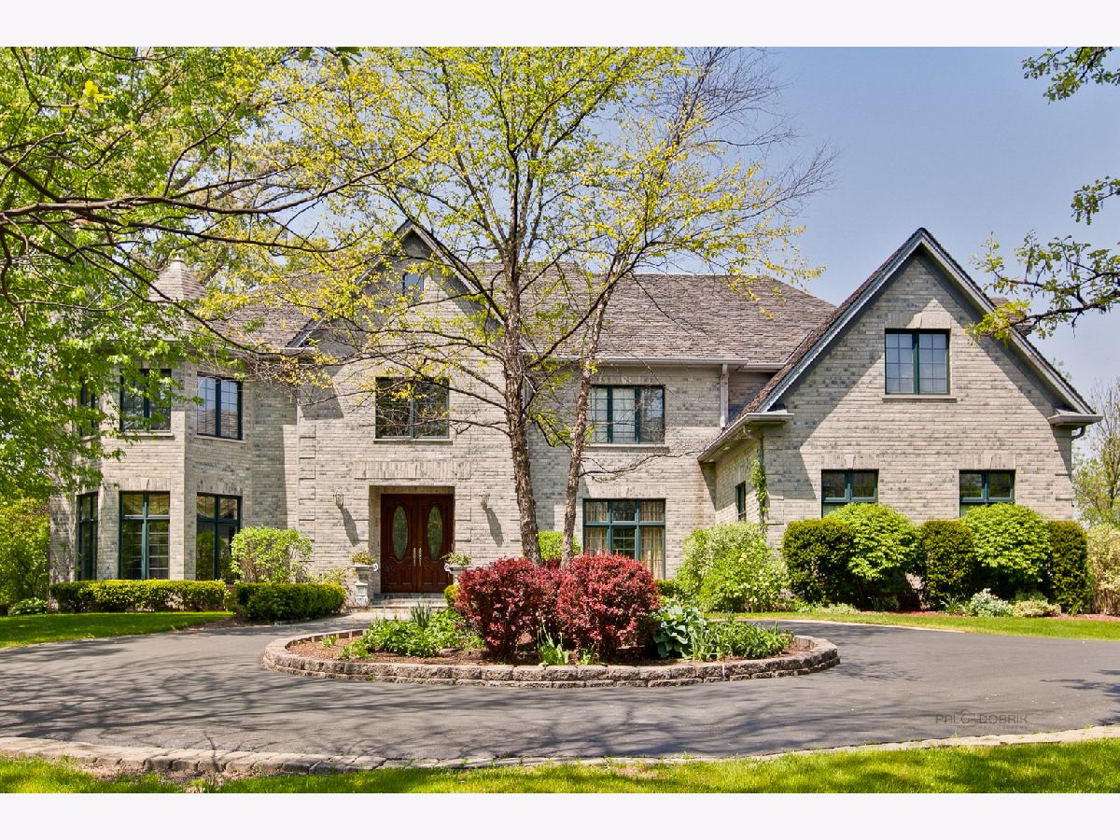
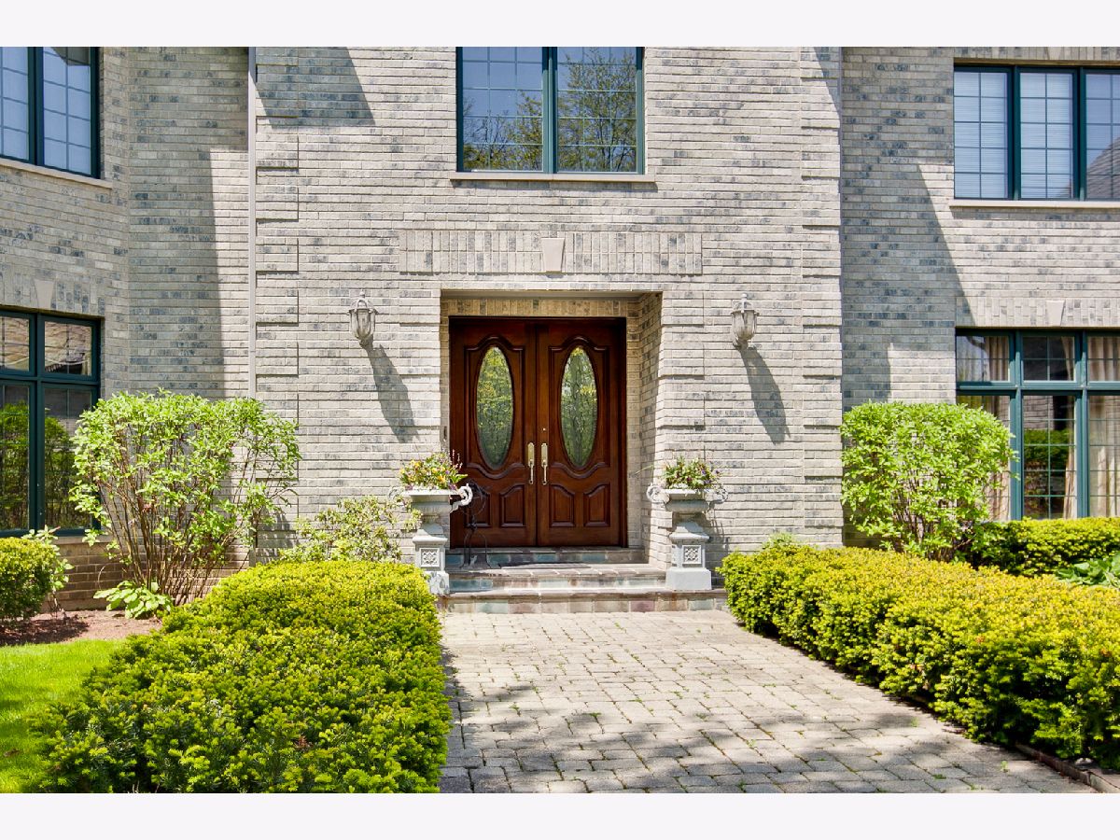
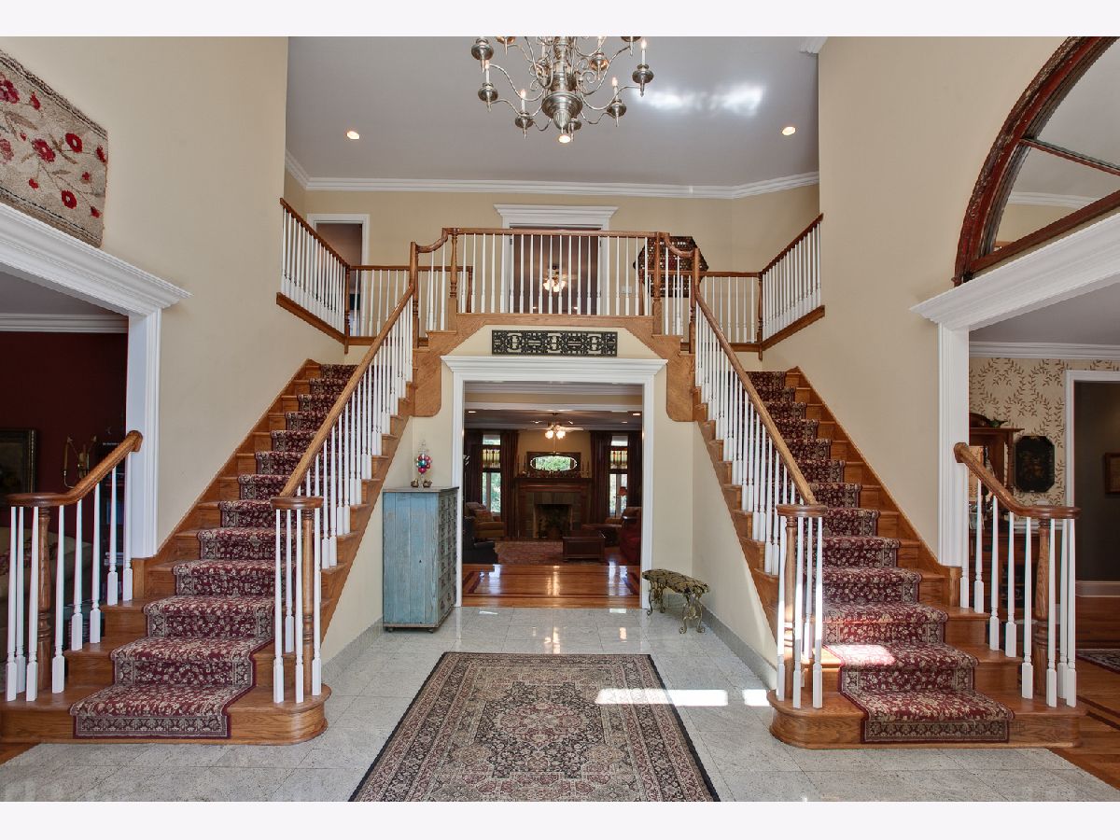
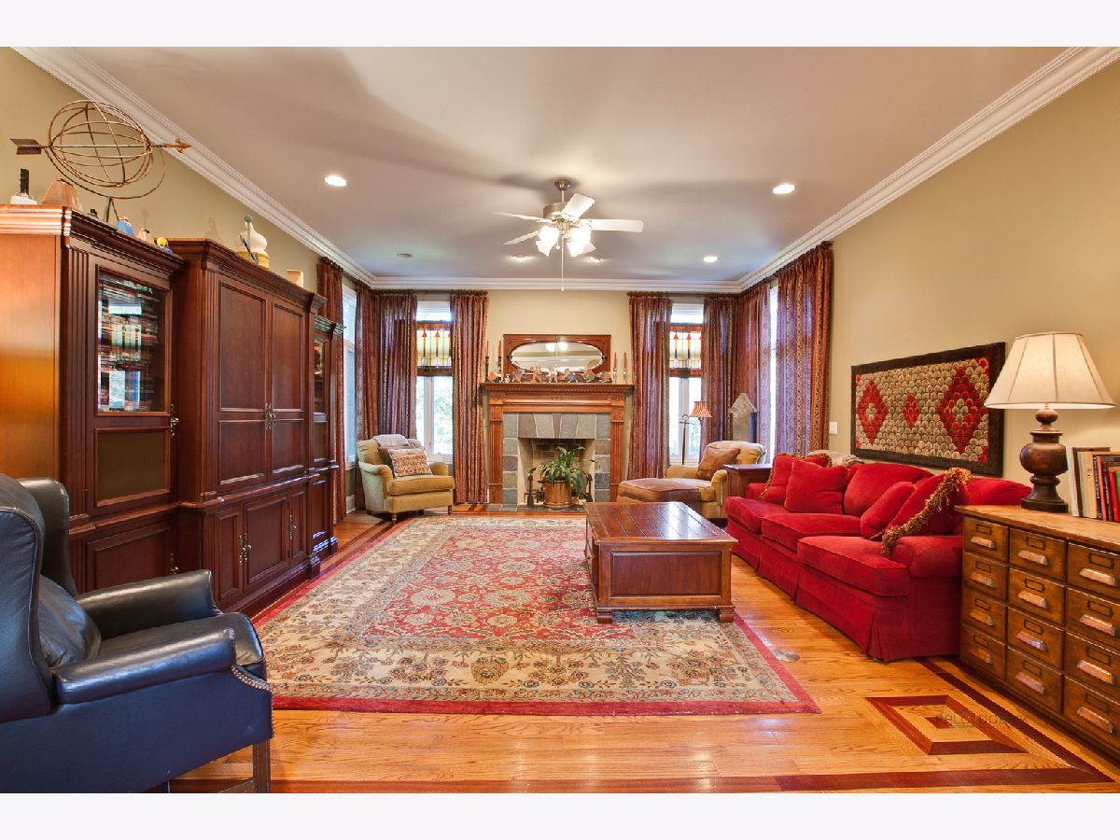
























Room Specifics
Total Bedrooms: 5
Bedrooms Above Ground: 5
Bedrooms Below Ground: 0
Dimensions: —
Floor Type: Hardwood
Dimensions: —
Floor Type: Hardwood
Dimensions: —
Floor Type: Hardwood
Dimensions: —
Floor Type: —
Full Bathrooms: 7
Bathroom Amenities: Whirlpool,Separate Shower,Steam Shower,Double Sink
Bathroom in Basement: 1
Rooms: Bedroom 5,Eating Area,Den,Office,Foyer
Basement Description: Unfinished
Other Specifics
| 4 | |
| Concrete Perimeter | |
| Asphalt,Brick,Circular | |
| Patio, Outdoor Grill | |
| Cul-De-Sac,Pond(s) | |
| 342X159X450X90X87 | |
| Full,Interior Stair,Unfinished | |
| Full | |
| Bar-Wet, Hardwood Floors, Second Floor Laundry, Ceiling - 10 Foot | |
| Double Oven, Microwave, Dishwasher, Refrigerator, Disposal | |
| Not in DB | |
| Curbs, Street Lights, Street Paved | |
| — | |
| — | |
| Gas Starter |
Tax History
| Year | Property Taxes |
|---|---|
| 2021 | $22,036 |
Contact Agent
Nearby Similar Homes
Nearby Sold Comparables
Contact Agent
Listing Provided By
Berkshire Hathaway HomeServices Chicago

