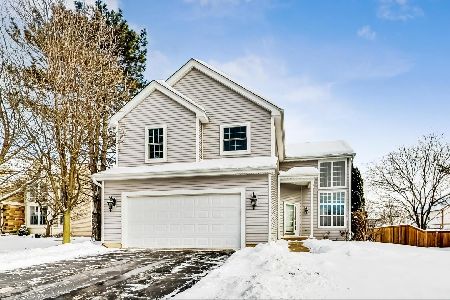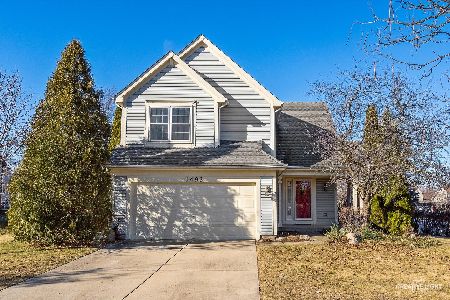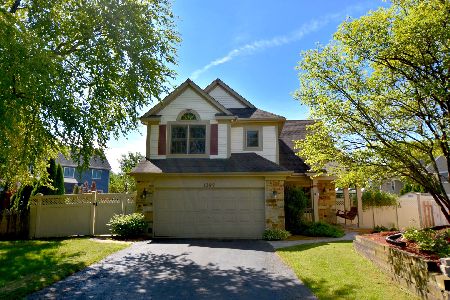1305 Geneva Lane, Bartlett, Illinois 60103
$395,000
|
Sold
|
|
| Status: | Closed |
| Sqft: | 2,500 |
| Cost/Sqft: | $160 |
| Beds: | 4 |
| Baths: | 4 |
| Year Built: | 1994 |
| Property Taxes: | $9,728 |
| Days On Market: | 2814 |
| Lot Size: | 0,00 |
Description
Family Friendly Fairfax! Granite counter tops, refinished cabinetry with pull out shelving, High end Stainless kitchen appliances, Subway tile Back splash. Stone front fireplace in cozy family room. Master bedroom painted in May, full bath remodeled 2017 with enlarged walk-in shower! Finished basement with 2nd kitchen, Bar and large screen entertainment center, plus 2 more rooms!! Duct work; water softener; back-up sump pump; washing machine, dishwasher, 2017. Exterior trim and basement painted 2018, window replacements. Large yard with shed, pond "as-is", pump is disconnected. Mature shrubs, flowers, annuals, flowering trees, fenced, patio for entertaining! Super sharp home!
Property Specifics
| Single Family | |
| — | |
| — | |
| 1994 | |
| Full | |
| GATEWOOD | |
| No | |
| — |
| Du Page | |
| Fairfax Silvercrest | |
| 0 / Not Applicable | |
| None | |
| Public | |
| Public Sewer | |
| 09949598 | |
| 0114227004 |
Nearby Schools
| NAME: | DISTRICT: | DISTANCE: | |
|---|---|---|---|
|
Grade School
Prairieview Elementary School |
46 | — | |
|
Middle School
East View Middle School |
46 | Not in DB | |
|
High School
Bartlett High School |
46 | Not in DB | |
Property History
| DATE: | EVENT: | PRICE: | SOURCE: |
|---|---|---|---|
| 16 Oct, 2015 | Sold | $335,000 | MRED MLS |
| 28 Aug, 2015 | Under contract | $348,000 | MRED MLS |
| — | Last price change | $350,000 | MRED MLS |
| 1 May, 2015 | Listed for sale | $375,000 | MRED MLS |
| 15 Jun, 2018 | Sold | $395,000 | MRED MLS |
| 14 May, 2018 | Under contract | $400,000 | MRED MLS |
| 14 May, 2018 | Listed for sale | $400,000 | MRED MLS |
Room Specifics
Total Bedrooms: 5
Bedrooms Above Ground: 4
Bedrooms Below Ground: 1
Dimensions: —
Floor Type: Carpet
Dimensions: —
Floor Type: Carpet
Dimensions: —
Floor Type: Carpet
Dimensions: —
Floor Type: —
Full Bathrooms: 4
Bathroom Amenities: Separate Shower,Double Sink,Garden Tub
Bathroom in Basement: 1
Rooms: Den,Eating Area,Kitchen,Theatre Room,Bedroom 5,Exercise Room
Basement Description: Finished
Other Specifics
| 3 | |
| — | |
| — | |
| Patio | |
| — | |
| 89X129X55X128 | |
| — | |
| Full | |
| Vaulted/Cathedral Ceilings, Bar-Wet, In-Law Arrangement, First Floor Laundry | |
| Range, Microwave, Dishwasher, High End Refrigerator, Washer, Dryer, Disposal, Stainless Steel Appliance(s) | |
| Not in DB | |
| Sidewalks, Street Lights, Street Paved | |
| — | |
| — | |
| — |
Tax History
| Year | Property Taxes |
|---|---|
| 2015 | $9,208 |
| 2018 | $9,728 |
Contact Agent
Nearby Similar Homes
Nearby Sold Comparables
Contact Agent
Listing Provided By
RE/MAX All Pro







