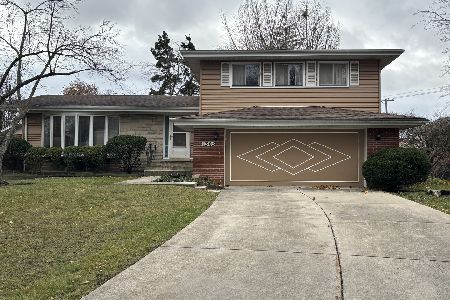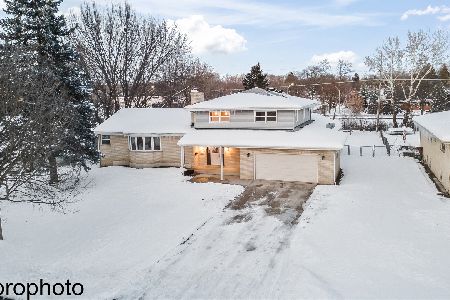1305 Heather Lane, Arlington Heights, Illinois 60005
$520,000
|
Sold
|
|
| Status: | Closed |
| Sqft: | 2,501 |
| Cost/Sqft: | $211 |
| Beds: | 4 |
| Baths: | 3 |
| Year Built: | 1964 |
| Property Taxes: | $11,857 |
| Days On Market: | 2327 |
| Lot Size: | 0,18 |
Description
Stunning Home centered on a peaceful cul-de-sac! Welcoming front porch to greet guests. Open foyer highlights the rich hardwood floors, trim & quality windows throughout home! Living rm is perfect to entertain in with accent lighting & double-sided fireplace to family rm. Dining rm offers built-in cabinetry for buffet space & storage closet with glass-front French door for display. The Kitchen will be the heart of this home with it's Timeless Wood Cabinetry, center island with storage, seating & beautiful aesthetic details. Sunny eating area is wrapped in windows for amazing views of yard! Bonus Mud Room is filled with custom built-ins to keep you organized. Master Bedroom & Private full Bath with classic vanity & tile work. Add'l bedrooms are oversized & have great closets! Finished Basement includes Rec area, Built-in Desk, Cabinetry & Bookcase for Homework or Craft Use! Laundry rm w/Cabinetry & Desk. Remarkable landscape gives the feel of a private oasis! MOVE right in to Enjoy!
Property Specifics
| Single Family | |
| — | |
| Colonial | |
| 1964 | |
| Partial | |
| EXPANDED COLONIAL | |
| No | |
| 0.18 |
| Cook | |
| — | |
| — / Not Applicable | |
| None | |
| Lake Michigan | |
| Public Sewer | |
| 10504992 | |
| 03303190260000 |
Nearby Schools
| NAME: | DISTRICT: | DISTANCE: | |
|---|---|---|---|
|
Grade School
Westgate Elementary School |
25 | — | |
|
Middle School
South Middle School |
25 | Not in DB | |
|
High School
Rolling Meadows High School |
214 | Not in DB | |
Property History
| DATE: | EVENT: | PRICE: | SOURCE: |
|---|---|---|---|
| 8 Nov, 2019 | Sold | $520,000 | MRED MLS |
| 1 Oct, 2019 | Under contract | $528,000 | MRED MLS |
| — | Last price change | $534,900 | MRED MLS |
| 3 Sep, 2019 | Listed for sale | $534,900 | MRED MLS |
Room Specifics
Total Bedrooms: 4
Bedrooms Above Ground: 4
Bedrooms Below Ground: 0
Dimensions: —
Floor Type: Hardwood
Dimensions: —
Floor Type: Hardwood
Dimensions: —
Floor Type: Hardwood
Full Bathrooms: 3
Bathroom Amenities: Double Sink
Bathroom in Basement: 0
Rooms: Eating Area,Mud Room,Recreation Room,Other Room
Basement Description: Finished,Crawl
Other Specifics
| 2 | |
| Concrete Perimeter | |
| Asphalt | |
| Deck, Porch, Brick Paver Patio, Storms/Screens | |
| Cul-De-Sac,Irregular Lot,Landscaped,Mature Trees | |
| 152X42X103X127X18 | |
| Pull Down Stair | |
| Full | |
| Vaulted/Cathedral Ceilings, Hardwood Floors, Built-in Features | |
| Range, Microwave, Dishwasher, Refrigerator, Washer, Dryer, Disposal | |
| Not in DB | |
| Sidewalks | |
| — | |
| — | |
| Double Sided, Heatilator |
Tax History
| Year | Property Taxes |
|---|---|
| 2019 | $11,857 |
Contact Agent
Nearby Similar Homes
Nearby Sold Comparables
Contact Agent
Listing Provided By
@properties









