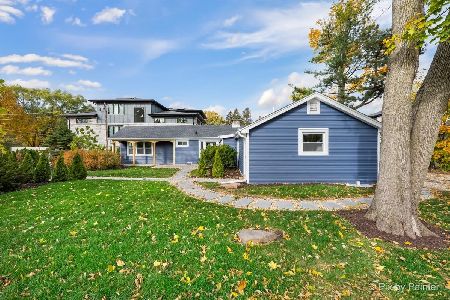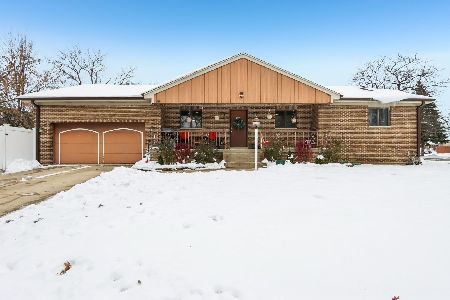1305 Ironwood Drive, Mount Prospect, Illinois 60056
$590,000
|
Sold
|
|
| Status: | Closed |
| Sqft: | 2,711 |
| Cost/Sqft: | $218 |
| Beds: | 4 |
| Baths: | 3 |
| Year Built: | — |
| Property Taxes: | $10,733 |
| Days On Market: | 971 |
| Lot Size: | 0,00 |
Description
Elegant spacious colonial, with 2,700 square feet of living space with hardwood floors throughout. The first floor features a large and full of light kitchen with breakfast area, equipped with maple cabinets, granite countertops and stainless-steel appliances. There is also a large dining room, living room and a powder room. Second floor features 4 large bedrooms, with generous closets and 2 bathrooms. The basement is partially finished, includes laundry room, and will accommodate a pool/tennis table or theater arrangement. The house has been updated with a new roof and all major mechanical systems: new furnace, new A/C and new hot water heater. French door from the kitchen lead to a tranquil and large backyard with a large brick patio, fenced, landscaped and perfect for entertaining. Great house for raising a family, great neighborhood with walking distance to both elementary and middle school. Located in the award-winning Hersey High School District. Close to beautiful parks, pool, shopping, dining and 2 Metra Stations. This home is move-in ready.
Property Specifics
| Single Family | |
| — | |
| — | |
| — | |
| — | |
| — | |
| No | |
| — |
| Cook | |
| — | |
| — / Not Applicable | |
| — | |
| — | |
| — | |
| 11788748 | |
| 03264030070000 |
Nearby Schools
| NAME: | DISTRICT: | DISTANCE: | |
|---|---|---|---|
|
Grade School
Euclid Elementary School |
26 | — | |
|
Middle School
River Trails Middle School |
26 | Not in DB | |
|
High School
John Hersey High School |
214 | Not in DB | |
Property History
| DATE: | EVENT: | PRICE: | SOURCE: |
|---|---|---|---|
| 24 Jul, 2023 | Sold | $590,000 | MRED MLS |
| 24 May, 2023 | Under contract | $590,000 | MRED MLS |
| 21 May, 2023 | Listed for sale | $590,000 | MRED MLS |
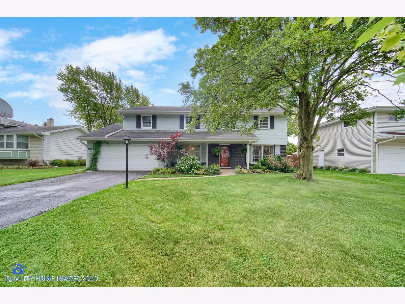
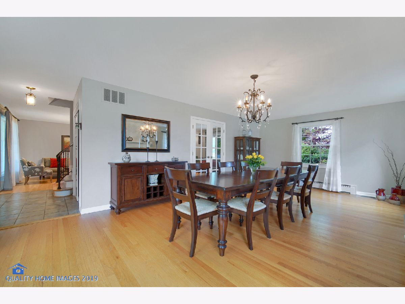
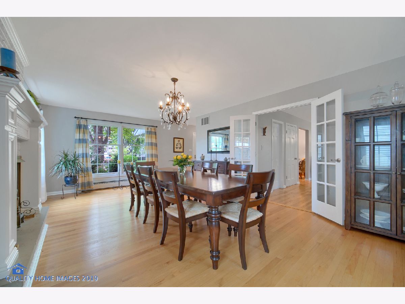
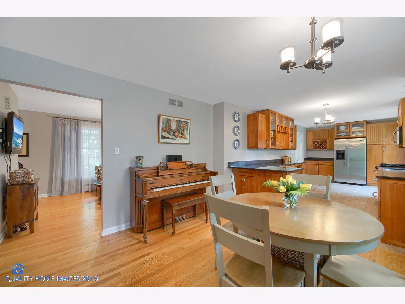
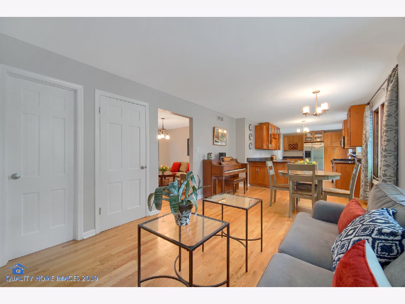
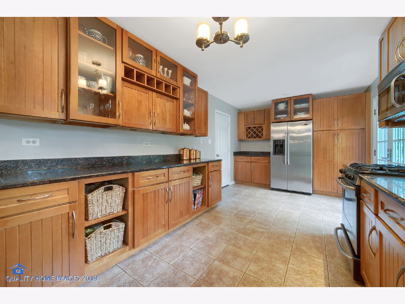
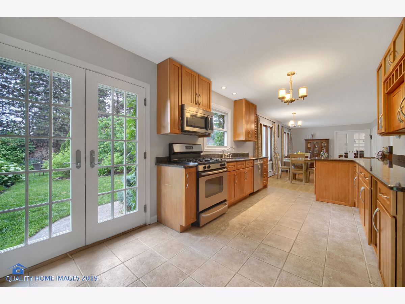
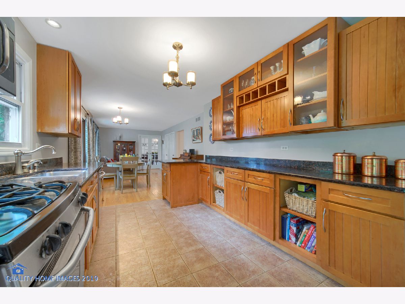
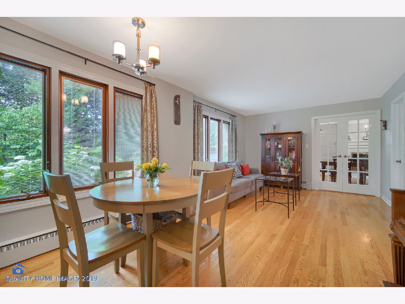
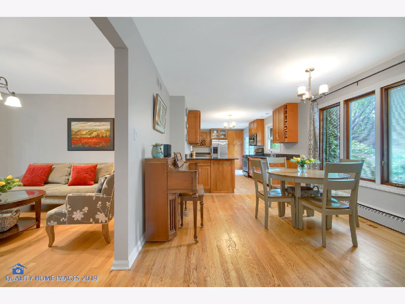
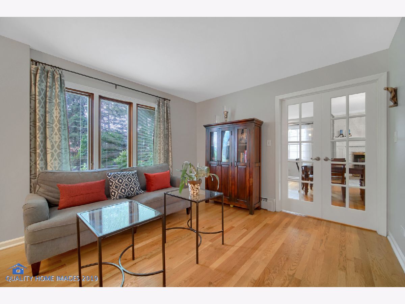
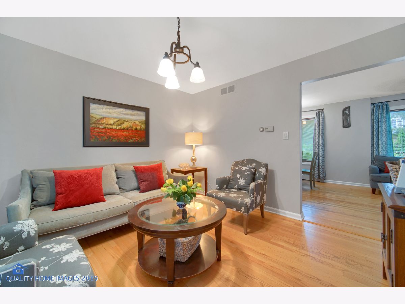
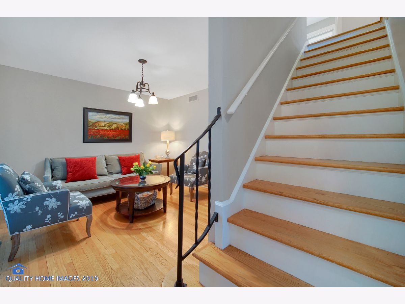
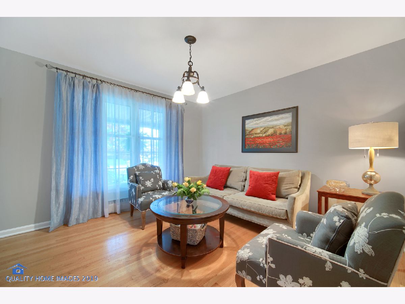
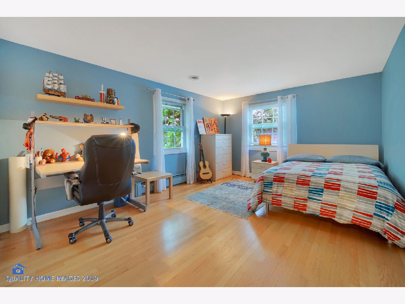
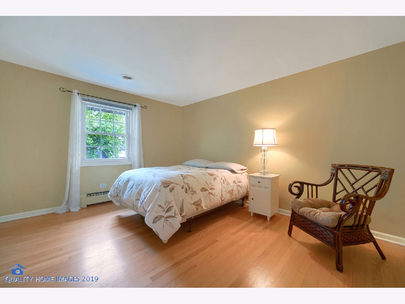
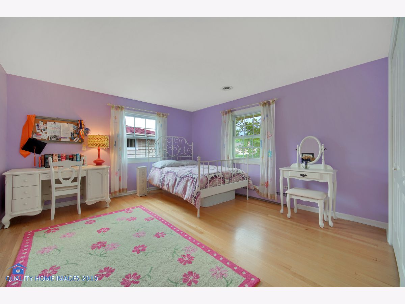
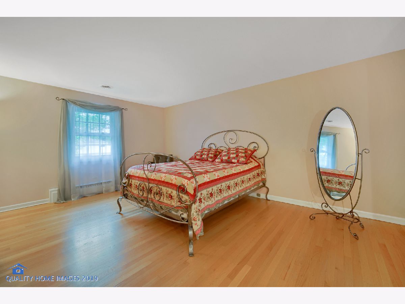
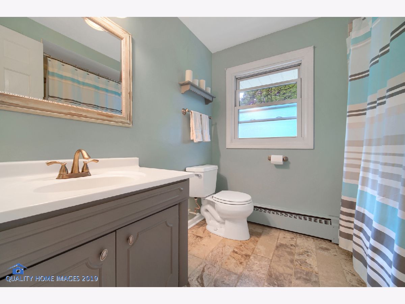
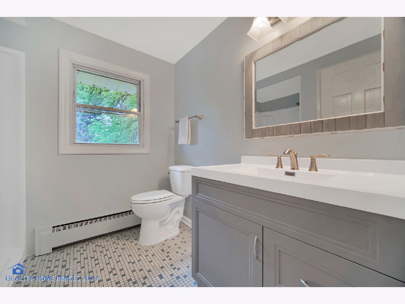
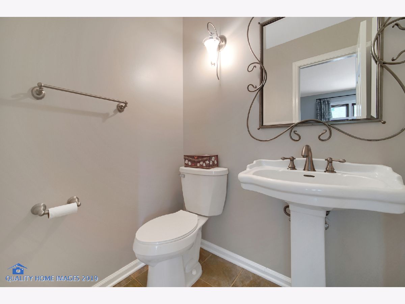
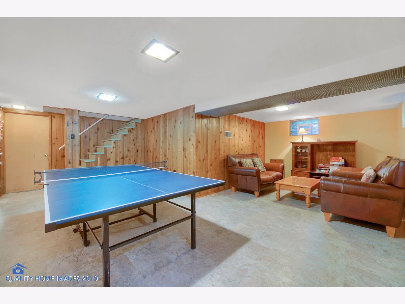
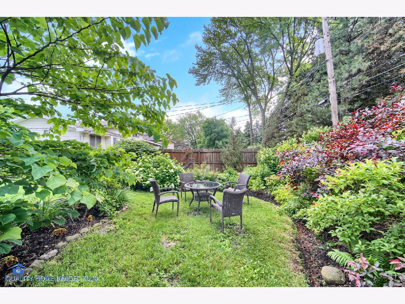
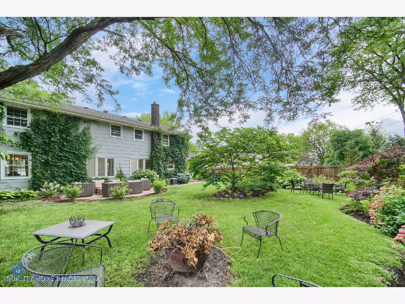
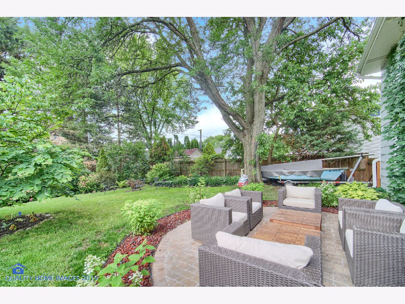
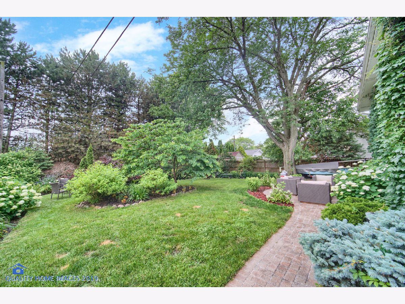
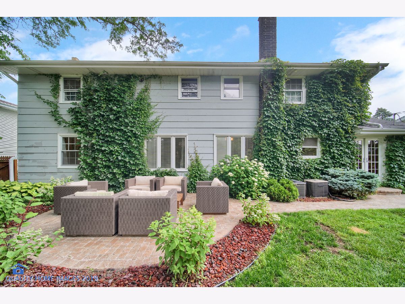
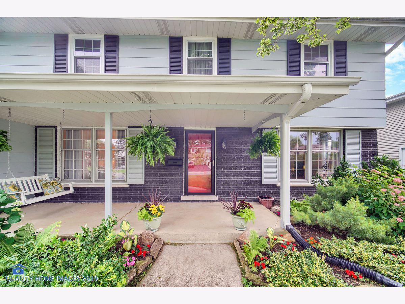
Room Specifics
Total Bedrooms: 4
Bedrooms Above Ground: 4
Bedrooms Below Ground: 0
Dimensions: —
Floor Type: —
Dimensions: —
Floor Type: —
Dimensions: —
Floor Type: —
Full Bathrooms: 3
Bathroom Amenities: —
Bathroom in Basement: 0
Rooms: —
Basement Description: Finished
Other Specifics
| 2.5 | |
| — | |
| Asphalt | |
| — | |
| — | |
| 70X125.76 | |
| — | |
| — | |
| — | |
| — | |
| Not in DB | |
| — | |
| — | |
| — | |
| — |
Tax History
| Year | Property Taxes |
|---|---|
| 2023 | $10,733 |
Contact Agent
Nearby Similar Homes
Nearby Sold Comparables
Contact Agent
Listing Provided By
Negotiable Realty Services, In

