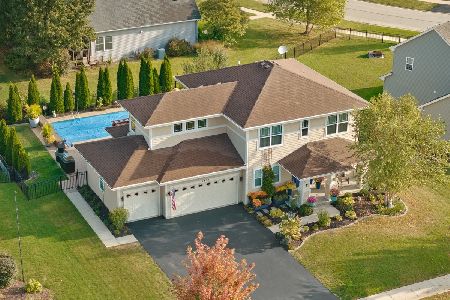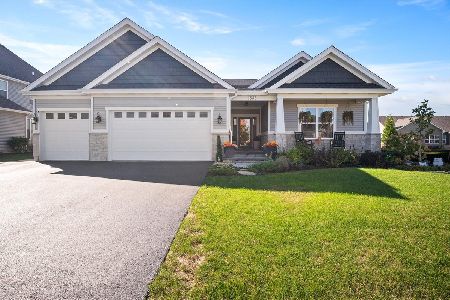1305 Lance Avenue, Elburn, Illinois 60119
$660,000
|
Sold
|
|
| Status: | Closed |
| Sqft: | 3,203 |
| Cost/Sqft: | $203 |
| Beds: | 4 |
| Baths: | 4 |
| Year Built: | 2015 |
| Property Taxes: | $11,718 |
| Days On Market: | 220 |
| Lot Size: | 0,00 |
Description
A rare offering in sought-after Blackberry Creek-this exceptional home blends timeless details with a resort-style backyard you'll never want to leave. From the moment you enter the expansive foyer, rich hardwood floors, custom millwork, and substantial crown molding set the tone. With 4 bedrooms, 3.1 baths, a finished basement, and an in-ground heated pool, this home is built for both everyday living and unforgettable entertaining. The spacious kitchen features granite countertops, stainless steel appliances, a large island, walk-in pantry, and a built-in desk area-all flowing seamlessly into the family room and dining space with views of the backyard. A main-level den offers the perfect office or flex space, while the mudroom includes built-in cubbies, cabinetry, and bench seating-just off the 3-car garage with epoxy flooring. Upstairs, the primary suite impresses with double doors, two walk-in closets, and a spa-like bath. Three more bedrooms, a full hall bath, and a laundry room complete the second floor. The finished basement offers room to spread out, with a large rec area, custom built-ins, a fitness room with barn doors, and a full bath. Step outside to your private retreat: a 17x33 heated pool with automatic cover, extensive patio work, a beautiful pergola, and lush landscaping. Located minutes from the Metra and all the conveniences of the Fox Valley Corridor, Blackberry Creek is a vibrant community with trails, parks, ponds, and an on-site elementary school. This is the kind of place you'll love coming home to.
Property Specifics
| Single Family | |
| — | |
| — | |
| 2015 | |
| — | |
| FAIRFIELD | |
| No | |
| — |
| Kane | |
| — | |
| 200 / Annual | |
| — | |
| — | |
| — | |
| 12398442 | |
| 1109323002 |
Property History
| DATE: | EVENT: | PRICE: | SOURCE: |
|---|---|---|---|
| 22 Aug, 2025 | Sold | $660,000 | MRED MLS |
| 1 Jul, 2025 | Under contract | $650,000 | MRED MLS |
| 28 Jun, 2025 | Listed for sale | $650,000 | MRED MLS |









































Room Specifics
Total Bedrooms: 4
Bedrooms Above Ground: 4
Bedrooms Below Ground: 0
Dimensions: —
Floor Type: —
Dimensions: —
Floor Type: —
Dimensions: —
Floor Type: —
Full Bathrooms: 4
Bathroom Amenities: —
Bathroom in Basement: 1
Rooms: —
Basement Description: —
Other Specifics
| 3 | |
| — | |
| — | |
| — | |
| — | |
| 79X121X121X79 | |
| — | |
| — | |
| — | |
| — | |
| Not in DB | |
| — | |
| — | |
| — | |
| — |
Tax History
| Year | Property Taxes |
|---|---|
| 2025 | $11,718 |
Contact Agent
Nearby Similar Homes
Nearby Sold Comparables
Contact Agent
Listing Provided By
Baird & Warner Fox Valley - Geneva








