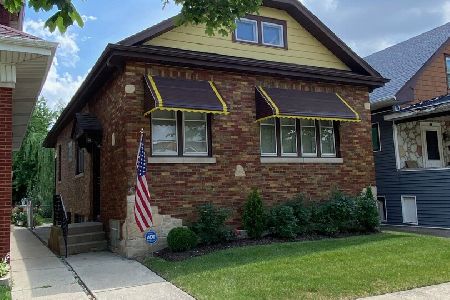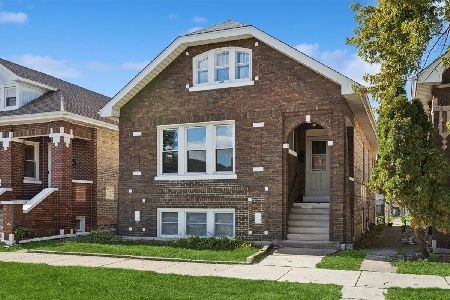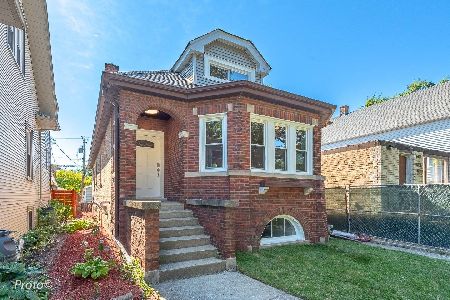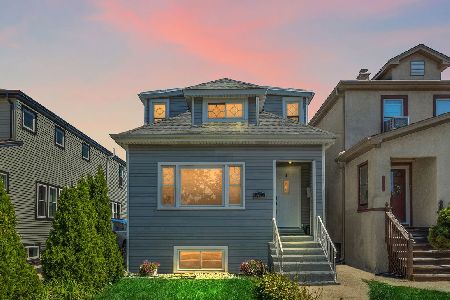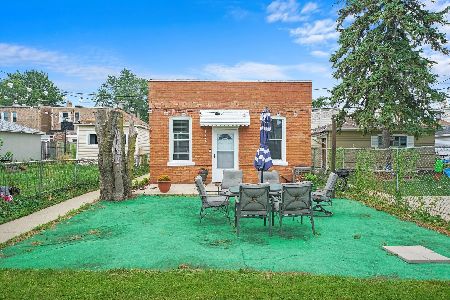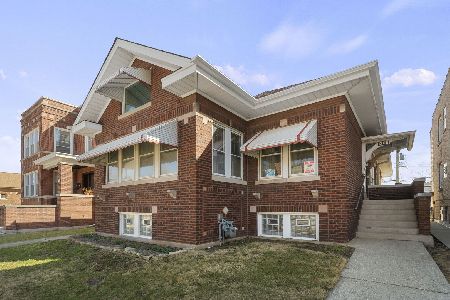1305 Lombard Avenue, Cicero, Illinois 60804
$235,000
|
Sold
|
|
| Status: | Closed |
| Sqft: | 2,050 |
| Cost/Sqft: | $112 |
| Beds: | 3 |
| Baths: | 1 |
| Year Built: | 1919 |
| Property Taxes: | $3,651 |
| Days On Market: | 992 |
| Lot Size: | 0,00 |
Description
Solid built Brick Bungalow! Main Floor includes 3 Bedrooms, 1 Bathroom, Living Room, Dining Room, & Kitchen. Hardwood floors underneath carpet, original oak trim throughout the home. Second Floor is attic/den with potential to convert to extra bedroom. As-Is. Has been in the family for generations. Clean and well cared for, ready for updating from new owner! As-Is Sale. Buyer to assume Town Compliance repairs.
Property Specifics
| Single Family | |
| — | |
| — | |
| 1919 | |
| — | |
| BUNGALOW | |
| No | |
| — |
| Cook | |
| — | |
| — / Not Applicable | |
| — | |
| — | |
| — | |
| 11772968 | |
| 16201110020000 |
Nearby Schools
| NAME: | DISTRICT: | DISTANCE: | |
|---|---|---|---|
|
Grade School
Warren Park School |
99 | — | |
|
Middle School
Unity West School |
99 | Not in DB | |
|
High School
J Sterling Morton East High Scho |
201 | Not in DB | |
Property History
| DATE: | EVENT: | PRICE: | SOURCE: |
|---|---|---|---|
| 29 Jun, 2023 | Sold | $235,000 | MRED MLS |
| 8 May, 2023 | Under contract | $229,900 | MRED MLS |
| 2 May, 2023 | Listed for sale | $229,900 | MRED MLS |
| 30 Jun, 2025 | Sold | $339,000 | MRED MLS |
| 2 Jun, 2025 | Under contract | $339,000 | MRED MLS |
| — | Last price change | $344,990 | MRED MLS |
| 3 Apr, 2025 | Listed for sale | $350,000 | MRED MLS |
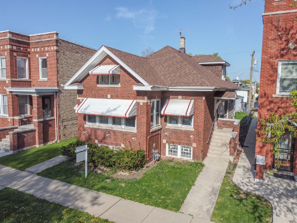
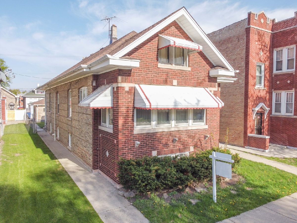
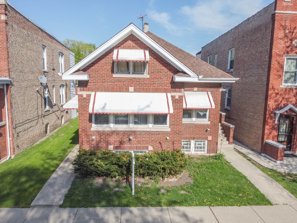
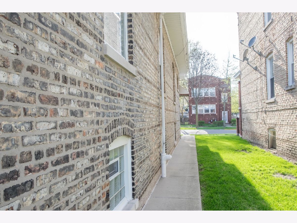
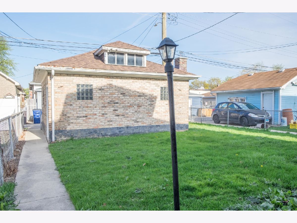
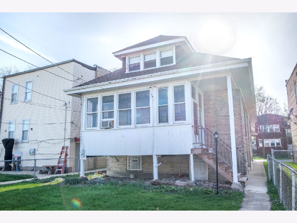
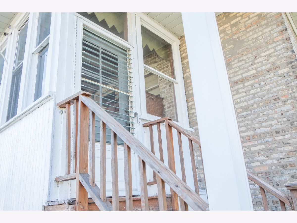
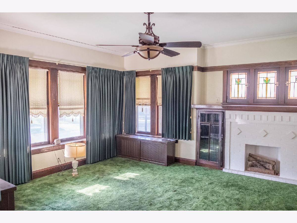
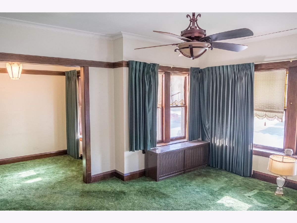
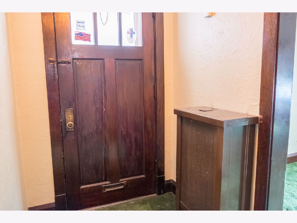
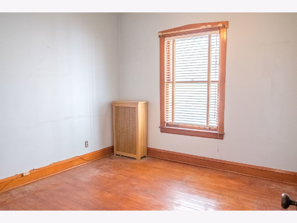
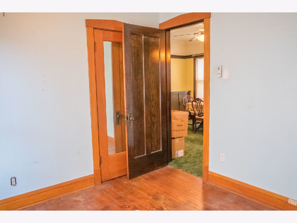
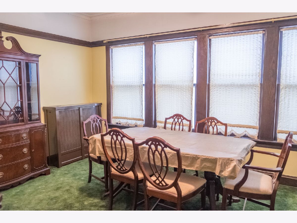
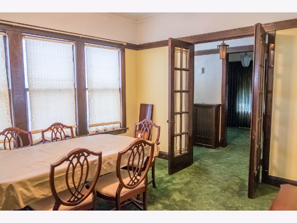
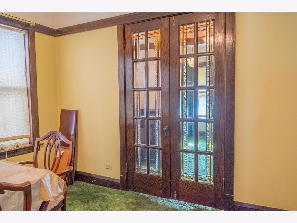
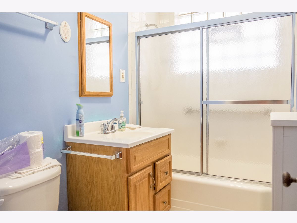
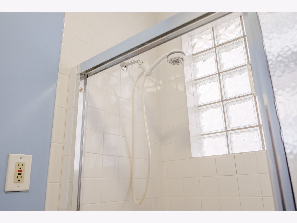
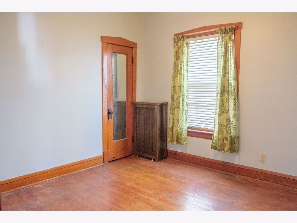
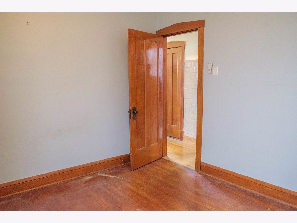
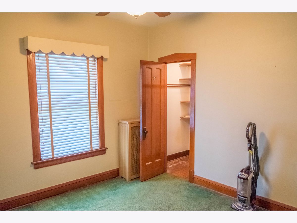
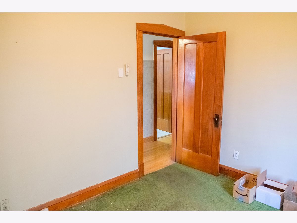
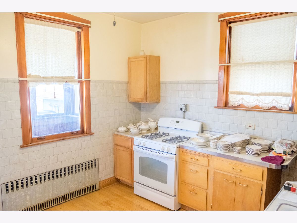
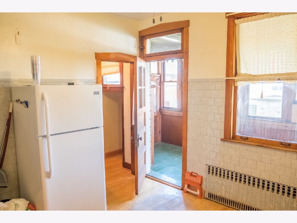
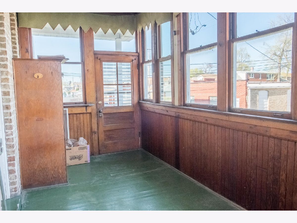
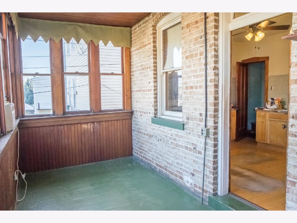
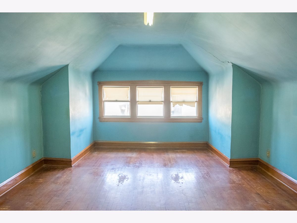
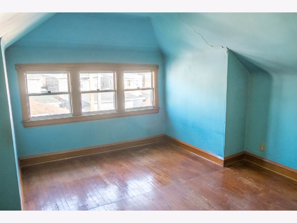
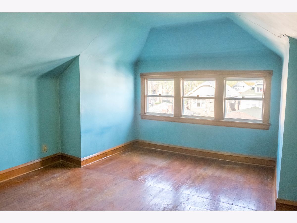
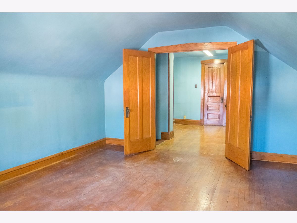
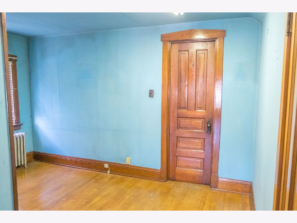
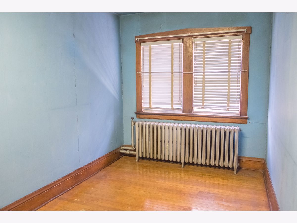
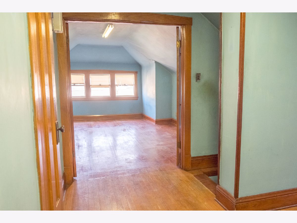
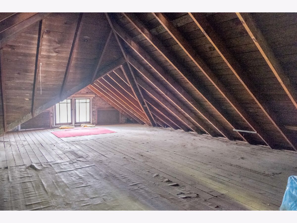
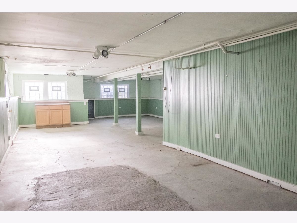
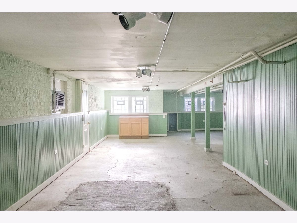
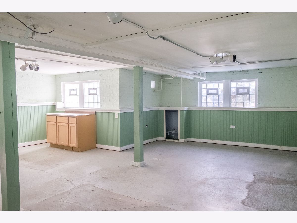
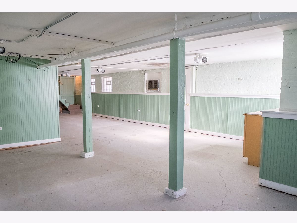
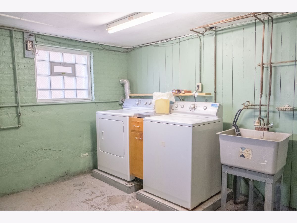
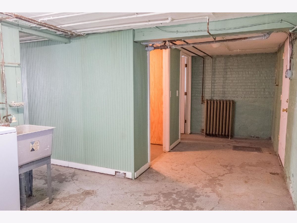
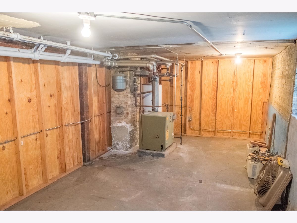
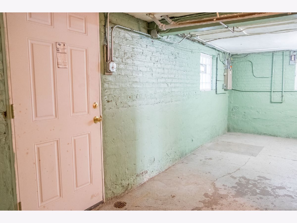
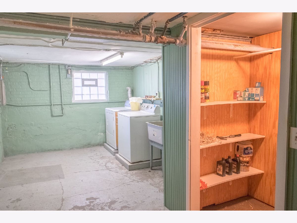
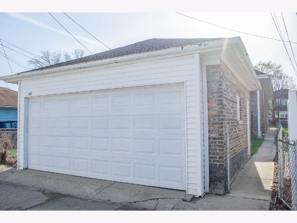
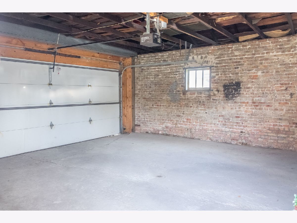
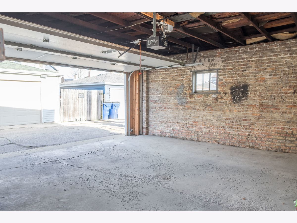
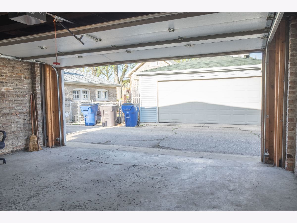
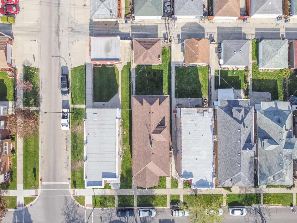
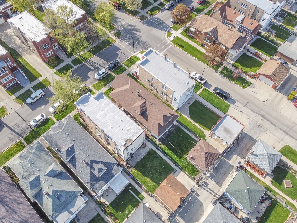
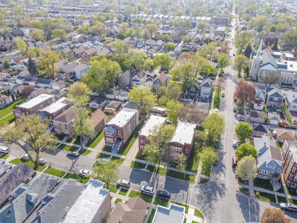
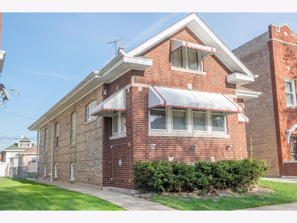
Room Specifics
Total Bedrooms: 3
Bedrooms Above Ground: 3
Bedrooms Below Ground: 0
Dimensions: —
Floor Type: —
Dimensions: —
Floor Type: —
Full Bathrooms: 1
Bathroom Amenities: —
Bathroom in Basement: 0
Rooms: —
Basement Description: Unfinished
Other Specifics
| 2 | |
| — | |
| — | |
| — | |
| — | |
| 126X33 | |
| — | |
| — | |
| — | |
| — | |
| Not in DB | |
| — | |
| — | |
| — | |
| — |
Tax History
| Year | Property Taxes |
|---|---|
| 2023 | $3,651 |
| 2025 | $5,201 |
Contact Agent
Nearby Similar Homes
Nearby Sold Comparables
Contact Agent
Listing Provided By
RE/MAX Partners

