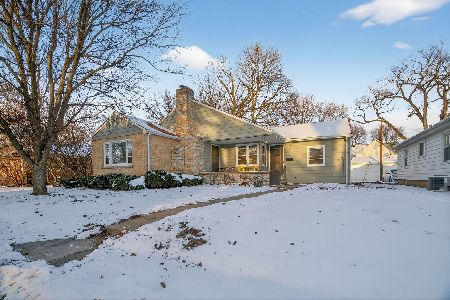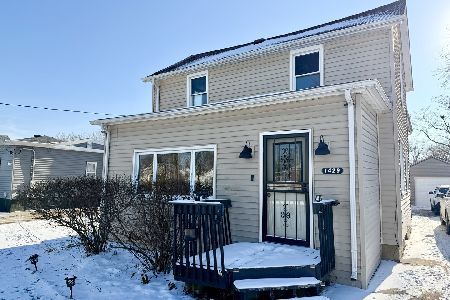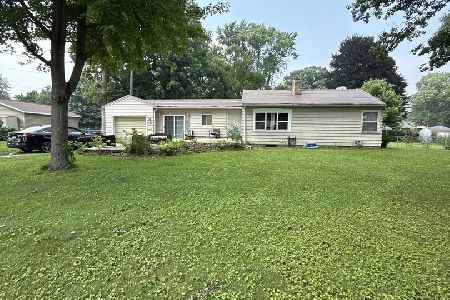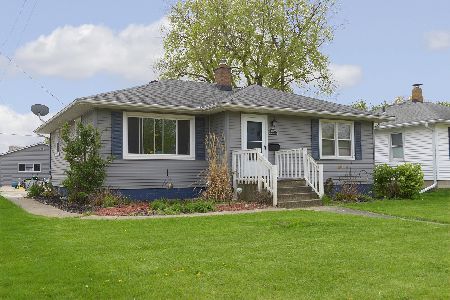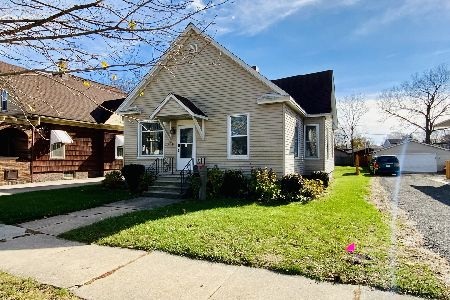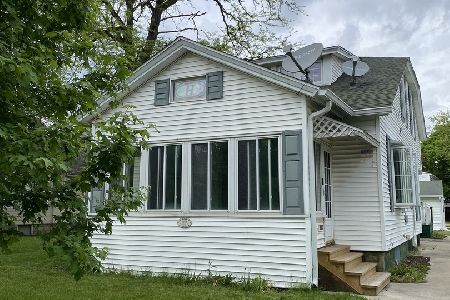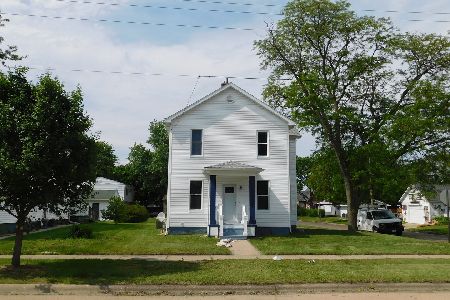1305 Main Street, Ottawa, Illinois 61350
$106,000
|
Sold
|
|
| Status: | Closed |
| Sqft: | 1,218 |
| Cost/Sqft: | $90 |
| Beds: | 3 |
| Baths: | 1 |
| Year Built: | — |
| Property Taxes: | $480 |
| Days On Market: | 7044 |
| Lot Size: | 0,18 |
Description
3BR Bungalow. LR & DR have beamed ceilings & built-in china cabinet. Eat-in oak kit & 5.11 pantry. Large back yard, new roof and vinyl siding in 2005. Natural woodwork thruout. All appliances included. All dimensions are approximate measurements.
Property Specifics
| Single Family | |
| — | |
| — | |
| — | |
| — | |
| — | |
| No | |
| 0.18 |
| La Salle | |
| Norris | |
| 0 / Not Applicable | |
| — | |
| — | |
| — | |
| 06304194 | |
| 21104090080000 |
Nearby Schools
| NAME: | DISTRICT: | DISTANCE: | |
|---|---|---|---|
|
Grade School
Ottawa Elementary School |
141 | — | |
|
Middle School
Shepherd Middle School |
141 | Not in DB | |
|
High School
Ottawa Township High School |
140 | Not in DB | |
Property History
| DATE: | EVENT: | PRICE: | SOURCE: |
|---|---|---|---|
| 17 May, 2007 | Sold | $106,000 | MRED MLS |
| 12 Apr, 2007 | Under contract | $110,000 | MRED MLS |
| — | Last price change | $115,000 | MRED MLS |
| 5 Oct, 2006 | Listed for sale | $120,000 | MRED MLS |
Room Specifics
Total Bedrooms: 3
Bedrooms Above Ground: 3
Bedrooms Below Ground: 0
Dimensions: —
Floor Type: —
Dimensions: —
Floor Type: —
Full Bathrooms: 1
Bathroom Amenities: —
Bathroom in Basement: 0
Rooms: —
Basement Description: —
Other Specifics
| 1 | |
| — | |
| — | |
| — | |
| — | |
| 50X165 | |
| — | |
| — | |
| — | |
| — | |
| Not in DB | |
| — | |
| — | |
| — | |
| — |
Tax History
| Year | Property Taxes |
|---|---|
| 2007 | $480 |
Contact Agent
Nearby Similar Homes
Contact Agent
Listing Provided By
Coldwell Banker The Real Estate Group


