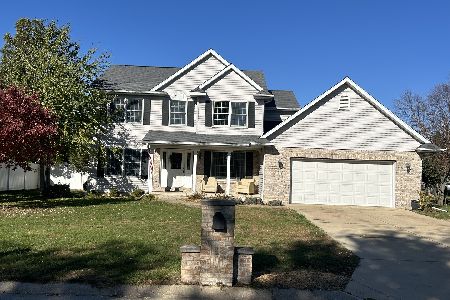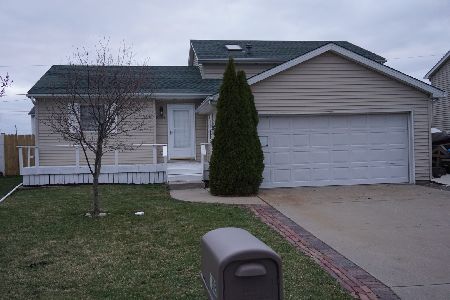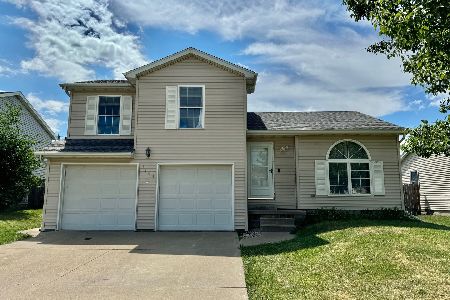1305 Motorola Drive, Pontiac, Illinois 61764
$113,000
|
Sold
|
|
| Status: | Closed |
| Sqft: | 1,113 |
| Cost/Sqft: | $107 |
| Beds: | 4 |
| Baths: | 2 |
| Year Built: | 1997 |
| Property Taxes: | $2,667 |
| Days On Market: | 2918 |
| Lot Size: | 0,16 |
Description
Over 1700 square feet in this affordable home for the family in Westview subdivision. This 4 bedroom, 2 bath home has plenty of room to entertain inside and out! Large kitchen and family room with open concept feature a sliding patio door leading out to a backyard deck. Plenty of outdoor storage with an attached 2 car garage, newer 8'x16' storage shed, 10'x10' shed and outdoor hot tub room all inside a privacy fence! Upper level includes a master bedroom and bathroom with skylight. Upper level has 3 of the 4 bedrooms. Lower level in the finished basement has a large bonus area, laundry room and features a second master bedroom with walk-in closets, bathroom with jacuzzi tub and dimming lights. All rooms have ceiling fans, water heater new in 2017, newer roof, most of the home has newer flooring. Come take a look today!
Property Specifics
| Single Family | |
| — | |
| Tri-Level | |
| 1997 | |
| Partial | |
| — | |
| No | |
| 0.16 |
| Livingston | |
| — | |
| 0 / Not Applicable | |
| None | |
| Public | |
| Public Sewer | |
| 10285385 | |
| 151516377028 |
Nearby Schools
| NAME: | DISTRICT: | DISTANCE: | |
|---|---|---|---|
|
Middle School
Pontiac Junior High School |
429 | Not in DB | |
|
High School
Pontiac High School |
90 | Not in DB | |
Property History
| DATE: | EVENT: | PRICE: | SOURCE: |
|---|---|---|---|
| 18 Apr, 2018 | Sold | $113,000 | MRED MLS |
| 18 Apr, 2018 | Under contract | $119,500 | MRED MLS |
| 23 Jan, 2018 | Listed for sale | $124,900 | MRED MLS |
| 18 Apr, 2018 | Sold | $113,500 | MRED MLS |
| 17 Apr, 2018 | Under contract | $113,000 | MRED MLS |
| 16 Apr, 2018 | Listed for sale | $113,000 | MRED MLS |
| 13 May, 2021 | Sold | $135,000 | MRED MLS |
| 30 Mar, 2021 | Under contract | $135,000 | MRED MLS |
| 24 Mar, 2021 | Listed for sale | $135,000 | MRED MLS |
Room Specifics
Total Bedrooms: 4
Bedrooms Above Ground: 4
Bedrooms Below Ground: 0
Dimensions: —
Floor Type: Wood Laminate
Dimensions: —
Floor Type: Wood Laminate
Dimensions: —
Floor Type: Carpet
Full Bathrooms: 2
Bathroom Amenities: Whirlpool
Bathroom in Basement: 1
Rooms: Bonus Room
Basement Description: Other,Finished
Other Specifics
| 2 | |
| — | |
| Concrete | |
| Deck | |
| Fenced Yard | |
| 7200 | |
| — | |
| Full | |
| Vaulted/Cathedral Ceilings, Hot Tub, Skylight(s), Walk-In Closet(s) | |
| Dishwasher, Refrigerator, Disposal, Dryer, Range, Washer, Range Hood | |
| Not in DB | |
| — | |
| — | |
| — | |
| — |
Tax History
| Year | Property Taxes |
|---|---|
| 2018 | $2,667 |
| 2018 | $2,664 |
| 2021 | $3,228 |
Contact Agent
Nearby Similar Homes
Nearby Sold Comparables
Contact Agent
Listing Provided By
Lyons Sullivan Realty, Inc.






