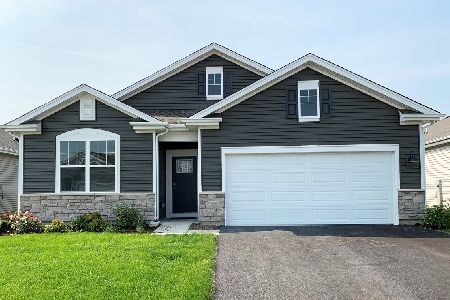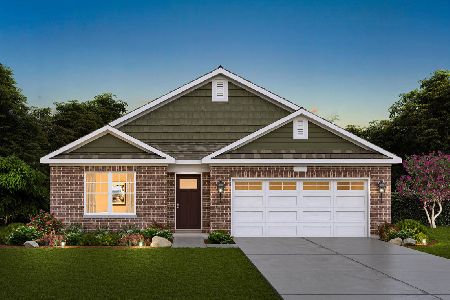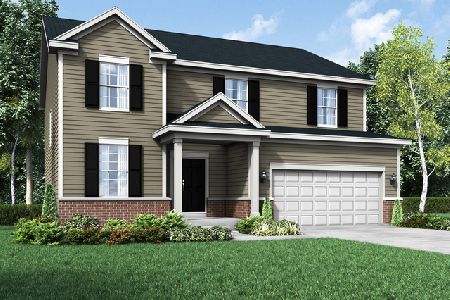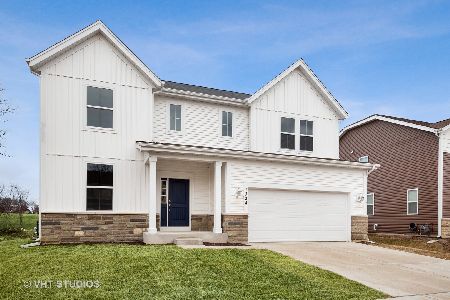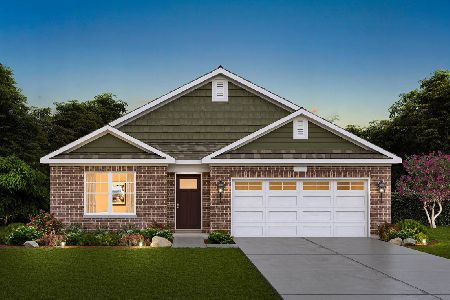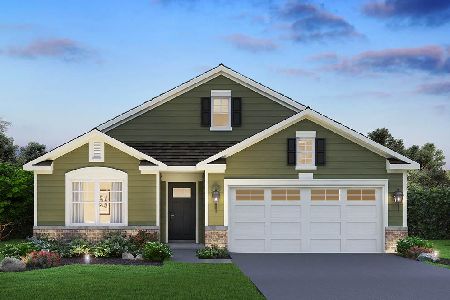1305 Silver Court, Bartlett, Illinois 60103
$399,000
|
Sold
|
|
| Status: | Closed |
| Sqft: | 2,458 |
| Cost/Sqft: | $162 |
| Beds: | 4 |
| Baths: | 4 |
| Year Built: | 1994 |
| Property Taxes: | $10,304 |
| Days On Market: | 3352 |
| Lot Size: | 0,45 |
Description
Simply stunning two-story home on private cul-de-sac boasting one of the largest lots in the Fairfax neighborhood of Bartlett. Five bedrooms, 31/2 bath home offering dramatic 2-story family room with stone fireplace and gorgeous views of the lush backyard. Sleek Drury Design's kitchen highlighting new glass tile backsplash, granite, island, built-in's and stainless appliances. New master bath in process: Carrera marble, double vanity, oversized shower and plank tile flooring. Custom basement with tray ceiling, trim work, wet bar, rec room for entertaining, media room, full bath with steam shower, laundry room and fifth bedroom/workout room. A quiet retreat: professionally landscaped yard with over .45 acres, backs to the forest preserve, and spacious brick paver patio. New vinyl siding, gutters, downspouts, roof, Marvin windows, driveway, garage door, furnace, kitchen, baths, and hardwood floors to name a few! Bartlett High School, walk to elementary, and mins. to Bartlett Metra Station.
Property Specifics
| Single Family | |
| — | |
| Colonial | |
| 1994 | |
| Full | |
| — | |
| No | |
| 0.45 |
| Du Page | |
| Fairfax Silvercrest | |
| 0 / Not Applicable | |
| None | |
| Public | |
| Public Sewer | |
| 09361412 | |
| 0114104039 |
Nearby Schools
| NAME: | DISTRICT: | DISTANCE: | |
|---|---|---|---|
|
Grade School
Prairieview Elementary School |
46 | — | |
|
Middle School
East View Middle School |
46 | Not in DB | |
|
High School
Bartlett High School |
46 | Not in DB | |
Property History
| DATE: | EVENT: | PRICE: | SOURCE: |
|---|---|---|---|
| 21 Nov, 2016 | Sold | $399,000 | MRED MLS |
| 12 Oct, 2016 | Under contract | $399,000 | MRED MLS |
| 7 Oct, 2016 | Listed for sale | $399,000 | MRED MLS |
Room Specifics
Total Bedrooms: 5
Bedrooms Above Ground: 4
Bedrooms Below Ground: 1
Dimensions: —
Floor Type: Carpet
Dimensions: —
Floor Type: Carpet
Dimensions: —
Floor Type: Carpet
Dimensions: —
Floor Type: —
Full Bathrooms: 4
Bathroom Amenities: Separate Shower,Steam Shower,Double Sink,Double Shower
Bathroom in Basement: 1
Rooms: Bedroom 5,Den,Recreation Room,Media Room
Basement Description: Finished
Other Specifics
| 2 | |
| Concrete Perimeter | |
| Asphalt | |
| Brick Paver Patio, Storms/Screens | |
| Cul-De-Sac,Forest Preserve Adjacent,Landscaped | |
| 52X139X206X215 | |
| Full | |
| Full | |
| Vaulted/Cathedral Ceilings, Skylight(s), Bar-Wet, Hardwood Floors | |
| Range, Microwave, Dishwasher, Refrigerator, Disposal, Stainless Steel Appliance(s), Wine Refrigerator | |
| Not in DB | |
| Sidewalks, Street Lights, Street Paved | |
| — | |
| — | |
| Wood Burning, Gas Starter |
Tax History
| Year | Property Taxes |
|---|---|
| 2016 | $10,304 |
Contact Agent
Nearby Similar Homes
Nearby Sold Comparables
Contact Agent
Listing Provided By
Baird & Warner

