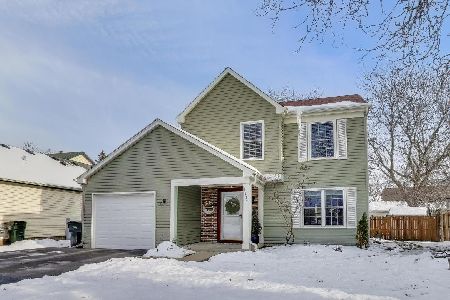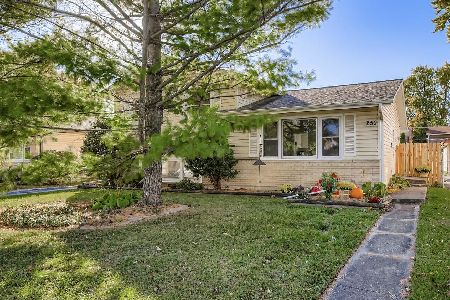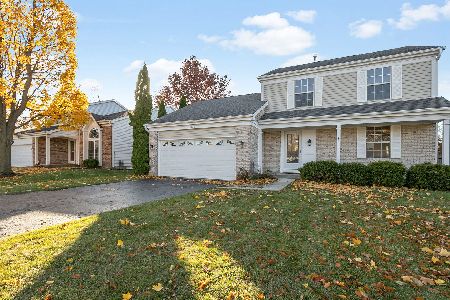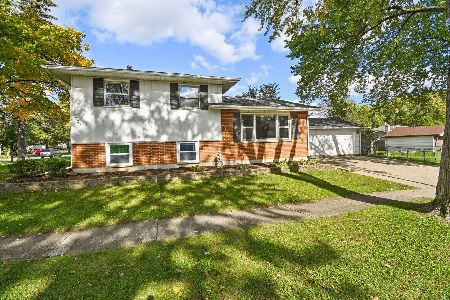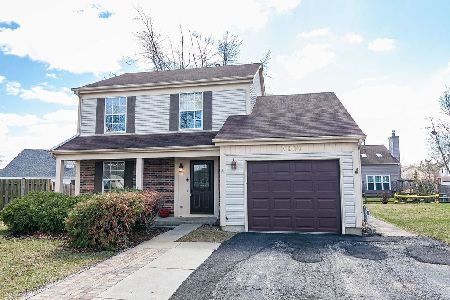1305 Spalding Drive, Mundelein, Illinois 60060
$315,000
|
Sold
|
|
| Status: | Closed |
| Sqft: | 1,576 |
| Cost/Sqft: | $192 |
| Beds: | 3 |
| Baths: | 3 |
| Year Built: | 1988 |
| Property Taxes: | $6,728 |
| Days On Market: | 1044 |
| Lot Size: | 0,13 |
Description
*MULTIPLE OFFERS RECEIVED HIGHEST AND BEST DUE BY 5pm 02/10/2023***Welcome to 1305 Spalding Dr. in Mundelien's Cambridge County Subdivision! This immaculate 3 bedroom 2.5 bath home checks so many boxes for today's home buyer! This 2 story gem features 2 living room spaces! The fireplace in the family room is perfect for cozy nights in. The eat in kitchen is spacious for a dining table. The primary bedroom with its own en-suite bathroom is most home buyers dream. Vaulted ceilings throughout the property with skylights in the second bedroom (perfect for gazing at the night's sky) and a fully fenced in yard call you HOME! With updates galore like NEW SIDING, GUTTERS (2022), NEW PAINT THROUGHOUT, NEW CARPETING, NEW FLOORS UPSTAIRS and GORGEOUS NEW PAVERS you will be sure to be impressed!There is NO HOA in this subdivision. Schedule your showing today!
Property Specifics
| Single Family | |
| — | |
| — | |
| 1988 | |
| — | |
| — | |
| No | |
| 0.13 |
| Lake | |
| Cambridge Country | |
| 0 / Not Applicable | |
| — | |
| — | |
| — | |
| 11714869 | |
| 10251110240000 |
Nearby Schools
| NAME: | DISTRICT: | DISTANCE: | |
|---|---|---|---|
|
Grade School
Mechanics Grove Elementary Schoo |
75 | — | |
|
Middle School
Carl Sandburg Middle School |
75 | Not in DB | |
|
High School
Mundelein Cons High School |
120 | Not in DB | |
Property History
| DATE: | EVENT: | PRICE: | SOURCE: |
|---|---|---|---|
| 18 May, 2018 | Sold | $218,400 | MRED MLS |
| 15 Apr, 2018 | Under contract | $218,400 | MRED MLS |
| 13 Apr, 2018 | Listed for sale | $218,400 | MRED MLS |
| 6 Mar, 2023 | Sold | $315,000 | MRED MLS |
| 11 Feb, 2023 | Under contract | $302,500 | MRED MLS |
| 8 Feb, 2023 | Listed for sale | $302,500 | MRED MLS |
| 6 Nov, 2025 | Under contract | $364,999 | MRED MLS |
| 31 Oct, 2025 | Listed for sale | $364,999 | MRED MLS |


























Room Specifics
Total Bedrooms: 3
Bedrooms Above Ground: 3
Bedrooms Below Ground: 0
Dimensions: —
Floor Type: —
Dimensions: —
Floor Type: —
Full Bathrooms: 3
Bathroom Amenities: Whirlpool
Bathroom in Basement: 0
Rooms: —
Basement Description: None
Other Specifics
| 1 | |
| — | |
| Asphalt | |
| — | |
| — | |
| 33X104X37X41X102 | |
| Dormer | |
| — | |
| — | |
| — | |
| Not in DB | |
| — | |
| — | |
| — | |
| — |
Tax History
| Year | Property Taxes |
|---|---|
| 2018 | $6,226 |
| 2023 | $6,728 |
| 2025 | $8,621 |
Contact Agent
Nearby Similar Homes
Nearby Sold Comparables
Contact Agent
Listing Provided By
Keller Williams North Shore West

