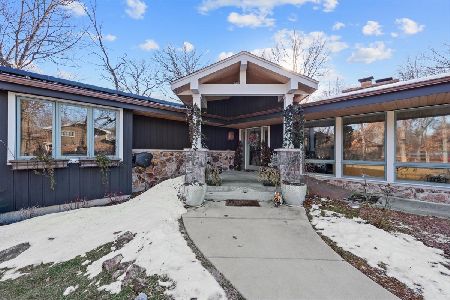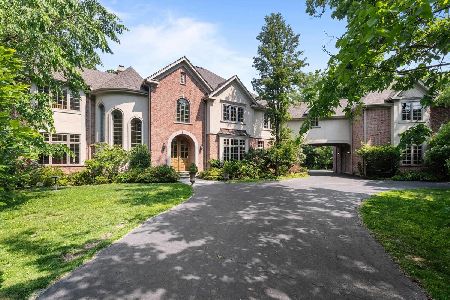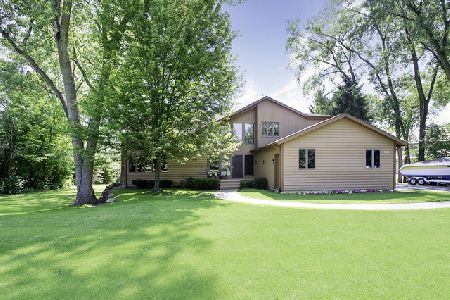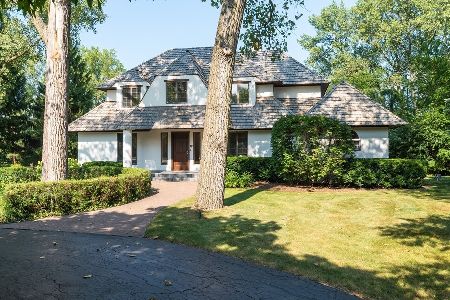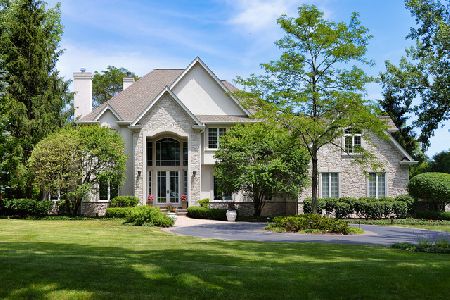1305 Studio Lane, Riverwoods, Illinois 60015
$945,000
|
Sold
|
|
| Status: | Closed |
| Sqft: | 5,572 |
| Cost/Sqft: | $179 |
| Beds: | 5 |
| Baths: | 7 |
| Year Built: | 1988 |
| Property Taxes: | $22,610 |
| Days On Market: | 2448 |
| Lot Size: | 1,02 |
Description
Enjoy resort like living from your fast-paced lives in this recently updated sanctuary. Experience serenity in your backyard w/a nature reserve like setting, while located in a coveted neighborhood, convenient to the highway. Grand two-story foyer greets you w/an impressive curved staircase & views into the formal living and dining rooms. Modern and inviting, the kitchen is well-appointed w/white cabinetry, granite counters, high-end SS appliances, and a large eating area. Expansive family room has cheerful skylights, wet bar, and floor to ceiling fireplace. First-floor bedroom suite has a full bath, sitting room, and beautiful views. Generously sized 2nd-floor master suite features double doors, luxurious spa-like bath w/jacuzzi tub, new vanities w/quartz counters. Three additional bedrooms each w/renovated bathrooms. Fully-finished basement w/kitchen, recreation room, gym, full bath, cedar closet, & 6th bedroom/study. Professional landscaping & wrap-around patio. It's perfection!
Property Specifics
| Single Family | |
| — | |
| — | |
| 1988 | |
| Full | |
| — | |
| No | |
| 1.02 |
| Lake | |
| — | |
| 395 / Annual | |
| Other | |
| Lake Michigan | |
| Public Sewer | |
| 10417064 | |
| 15254020160000 |
Nearby Schools
| NAME: | DISTRICT: | DISTANCE: | |
|---|---|---|---|
|
Grade School
Wilmot Elementary School |
109 | — | |
|
Middle School
Charles J Caruso Middle School |
109 | Not in DB | |
|
High School
Deerfield High School |
113 | Not in DB | |
Property History
| DATE: | EVENT: | PRICE: | SOURCE: |
|---|---|---|---|
| 13 Jul, 2012 | Sold | $962,500 | MRED MLS |
| 2 Jul, 2012 | Under contract | $1,075,000 | MRED MLS |
| — | Last price change | $1,200,000 | MRED MLS |
| 28 Jun, 2012 | Listed for sale | $1,200,000 | MRED MLS |
| 16 Aug, 2019 | Sold | $945,000 | MRED MLS |
| 29 Jun, 2019 | Under contract | $1,000,000 | MRED MLS |
| 13 Jun, 2019 | Listed for sale | $1,000,000 | MRED MLS |
Room Specifics
Total Bedrooms: 6
Bedrooms Above Ground: 5
Bedrooms Below Ground: 1
Dimensions: —
Floor Type: Carpet
Dimensions: —
Floor Type: Carpet
Dimensions: —
Floor Type: Carpet
Dimensions: —
Floor Type: —
Dimensions: —
Floor Type: —
Full Bathrooms: 7
Bathroom Amenities: Whirlpool,Separate Shower,Double Sink
Bathroom in Basement: 1
Rooms: Bedroom 5,Eating Area,Foyer,Bedroom 6,Storage,Recreation Room,Exercise Room,Kitchen
Basement Description: Finished
Other Specifics
| 3 | |
| Concrete Perimeter | |
| Circular | |
| Stamped Concrete Patio, In Ground Pool, Storms/Screens | |
| Cul-De-Sac,Landscaped,Wooded | |
| 138X329X138X329 | |
| — | |
| Full | |
| Vaulted/Cathedral Ceilings, Skylight(s), Bar-Wet, First Floor Bedroom, First Floor Full Bath | |
| Double Oven, Microwave, Dishwasher, High End Refrigerator, Bar Fridge, Washer, Dryer, Disposal, Stainless Steel Appliance(s), Wine Refrigerator, Cooktop | |
| Not in DB | |
| Street Paved | |
| — | |
| — | |
| Gas Log, Gas Starter |
Tax History
| Year | Property Taxes |
|---|---|
| 2012 | $19,152 |
| 2019 | $22,610 |
Contact Agent
Nearby Similar Homes
Nearby Sold Comparables
Contact Agent
Listing Provided By
RE/MAX Enterprises


