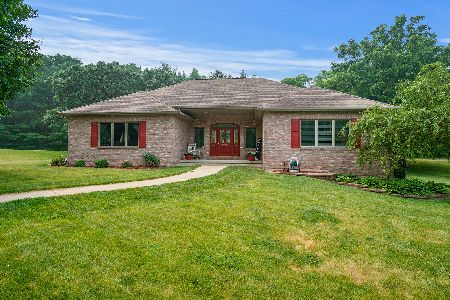1305 Trail Drive, Dixon, Illinois 61021
$260,000
|
Sold
|
|
| Status: | Closed |
| Sqft: | 2,438 |
| Cost/Sqft: | $114 |
| Beds: | 3 |
| Baths: | 4 |
| Year Built: | 2006 |
| Property Taxes: | $12,271 |
| Days On Market: | 2145 |
| Lot Size: | 0,95 |
Description
Stunning, sprawling brick ranch in gated Timber Edge, within Idle Oak Subdivision. This home has been impeccably kept, and features majestic tall ceilings, a fantastic layout, and wonderfully bright living space provided by large, beautiful windows. The living room is complete with hardwood floors & fireplace, and is open to the kitchen with breakfast area, as well as both the study and formal dining room. The master suite includes a spacious master bedroom and a great master bath with jetted tub, double sink vanity, walk in shower, and even his & hers walk in closets! Additionally, you will find a powder room, main floor laundry, 2 more large bedrooms, and a 2nd main floor full bath. The partially finished basement contains a huge family/rec room with an egress window, a full bath, and tons of great storage space. There is a 3 car attached garage & triple wide concrete driveway that are conveniently accessed by the circle drive that runs behind the house. Ideally located on 2 lots with lovely wooded views, this property offers nice tranquil privacy. Call today to take a look at this custom gem!
Property Specifics
| Single Family | |
| — | |
| — | |
| 2006 | |
| Full | |
| — | |
| No | |
| 0.95 |
| Lee | |
| Idle Oak | |
| 800 / Annual | |
| Other | |
| Public | |
| Public Sewer | |
| 10643260 | |
| 07080422607000 |
Property History
| DATE: | EVENT: | PRICE: | SOURCE: |
|---|---|---|---|
| 30 Sep, 2020 | Sold | $260,000 | MRED MLS |
| 11 Aug, 2020 | Under contract | $279,000 | MRED MLS |
| — | Last price change | $309,000 | MRED MLS |
| 19 Feb, 2020 | Listed for sale | $349,000 | MRED MLS |
Room Specifics
Total Bedrooms: 3
Bedrooms Above Ground: 3
Bedrooms Below Ground: 0
Dimensions: —
Floor Type: Carpet
Dimensions: —
Floor Type: Carpet
Full Bathrooms: 4
Bathroom Amenities: Whirlpool,Separate Shower
Bathroom in Basement: 1
Rooms: Study
Basement Description: Partially Finished
Other Specifics
| 3 | |
| — | |
| Concrete | |
| Patio | |
| Cul-De-Sac | |
| 210X240X146X232 | |
| — | |
| Full | |
| Hardwood Floors, First Floor Bedroom, First Floor Laundry, First Floor Full Bath, Walk-In Closet(s) | |
| Range, Microwave, Dishwasher, Refrigerator, Washer, Dryer, Disposal, Water Softener | |
| Not in DB | |
| — | |
| — | |
| — | |
| Gas Log |
Tax History
| Year | Property Taxes |
|---|---|
| 2020 | $12,271 |
Contact Agent
Nearby Similar Homes
Nearby Sold Comparables
Contact Agent
Listing Provided By
Heartland Realty 11 LLC





