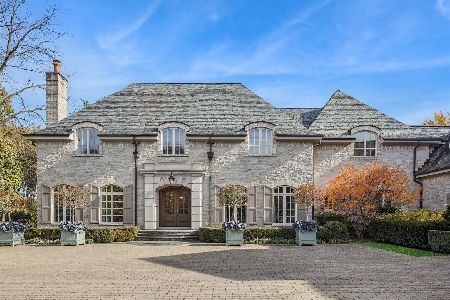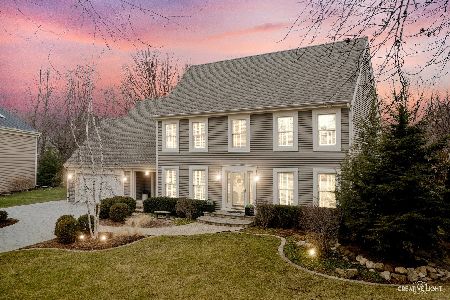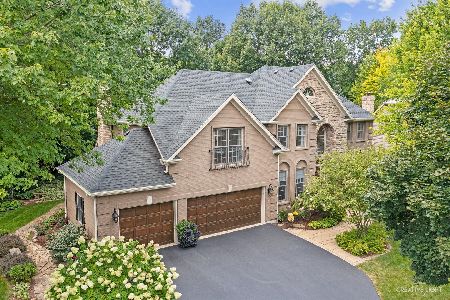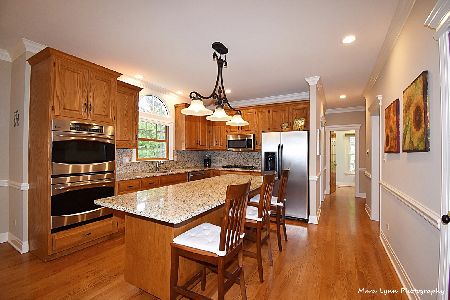1305 Winners Cup Circle, St Charles, Illinois 60174
$750,000
|
Sold
|
|
| Status: | Closed |
| Sqft: | 3,450 |
| Cost/Sqft: | $217 |
| Beds: | 4 |
| Baths: | 4 |
| Year Built: | 1992 |
| Property Taxes: | $14,414 |
| Days On Market: | 484 |
| Lot Size: | 0,30 |
Description
Exceptional traditional home in sought after eastside neighborhood - Hunt Club of St. Charles! Through the leaded glass front door is the two-story foyer offering stunning oak floors flowing through most of the main floor and wood cased openings to living and dining rooms. Living and dining rooms with thick crown molding and chair rail. You will absolutely love the TOTALLY RENOVATED kitchen with triple crown molding, shaker style gray cabinetry with crown molding trim, soft close drawers, under and above cabinet lighting, quartz countertops, farm sink, Stainless Steel appliances, island/breakfast bar and eating space with slider out to the expansive composite deck (with aluminum railings) that overlooks the totally private beautifully landscaped yard!! Impressive family room with vaulted/beamed ceiling, skylights, soaring floor to ceiling brick fireplace framed by built-in bookcases, chair rail, bayed window with another slider out to the deck and overlook from hall above!! Main floor office with crown molding, chair rail and wainscot...main floor laundry room with new cabinetry, quartz countertops with sink and access door to the yard. Primary bedroom suite has a volume ceiling, triple bay window with window seat, walk-in closet with built-ins and renovated en-suite bath with heated flooring, solid surface topped dual sink vanity, and huge walk-in shower with glass doors and seat. Bedroom two has a large walk-in closet and private full updated bath with quartz top vanity and shower/tub combo. Bedrooms three and four with deep tray ceilings! Updated full hall bath with quartz top vanity and shower with glass doors. Nicely finished basement with spacious rec room, recessed lighting, and abundant storage...three car garage. Enjoy outdoor living and total privacy in the spectacular yard...and the location is about as convenient as it gets, so close to downtown St. Charles shopping, dining, schools and the Fox River Trails too!!!
Property Specifics
| Single Family | |
| — | |
| — | |
| 1992 | |
| — | |
| — | |
| No | |
| 0.3 |
| Kane | |
| Hunt Club | |
| 0 / Not Applicable | |
| — | |
| — | |
| — | |
| 12176609 | |
| 0923377019 |
Nearby Schools
| NAME: | DISTRICT: | DISTANCE: | |
|---|---|---|---|
|
Grade School
Fox Ridge Elementary School |
303 | — | |
|
Middle School
Wredling Middle School |
303 | Not in DB | |
|
High School
St Charles East High School |
303 | Not in DB | |
Property History
| DATE: | EVENT: | PRICE: | SOURCE: |
|---|---|---|---|
| 21 Sep, 2012 | Sold | $505,000 | MRED MLS |
| 30 Aug, 2012 | Under contract | $519,000 | MRED MLS |
| — | Last price change | $529,000 | MRED MLS |
| 27 Apr, 2012 | Listed for sale | $549,000 | MRED MLS |
| 30 Jan, 2025 | Sold | $750,000 | MRED MLS |
| 4 Dec, 2024 | Under contract | $750,000 | MRED MLS |
| 30 Sep, 2024 | Listed for sale | $750,000 | MRED MLS |
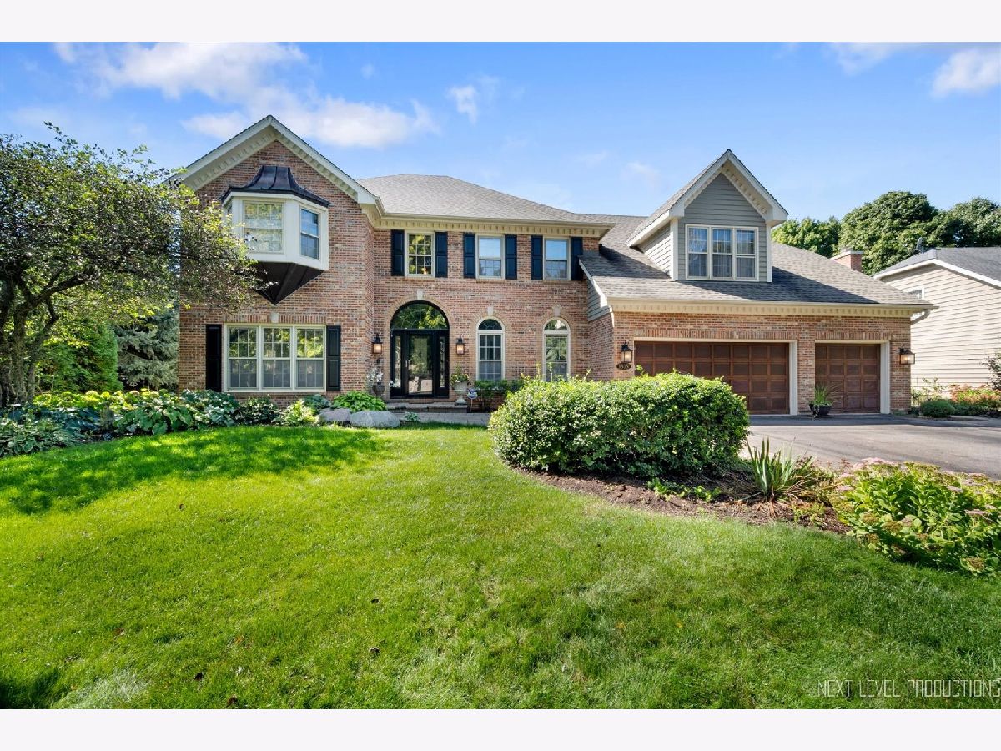




























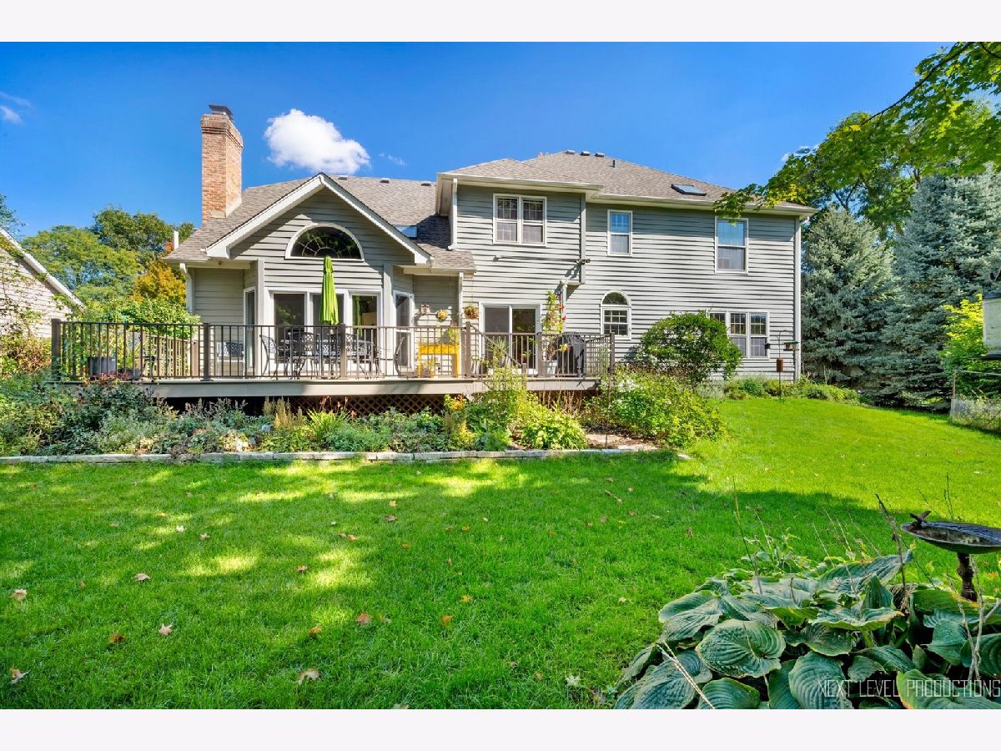
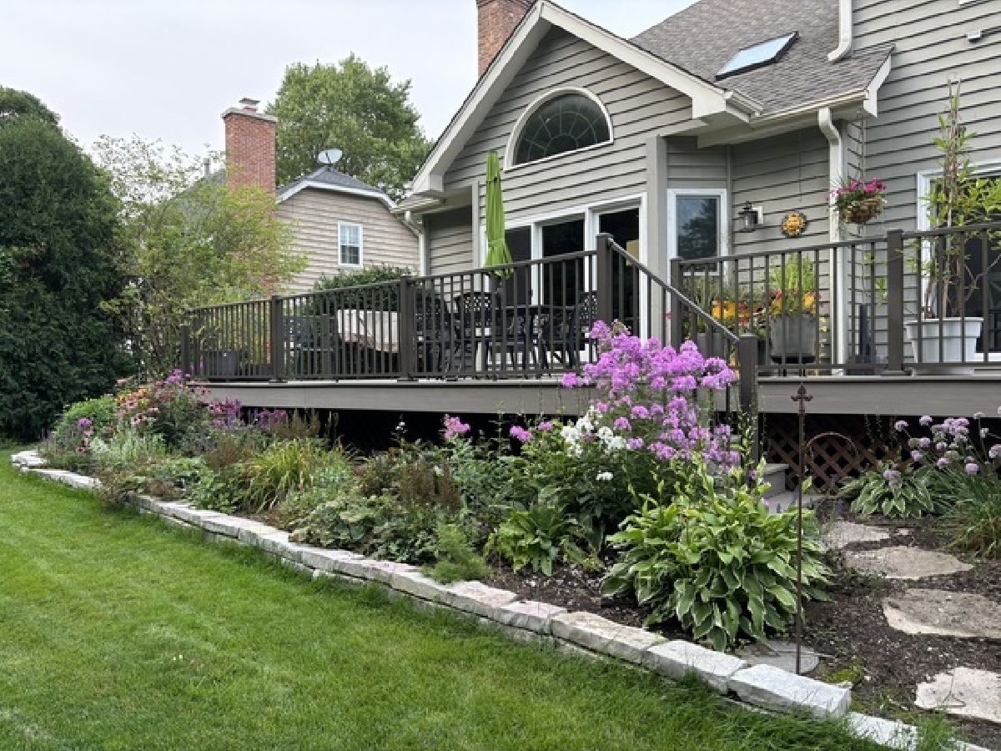
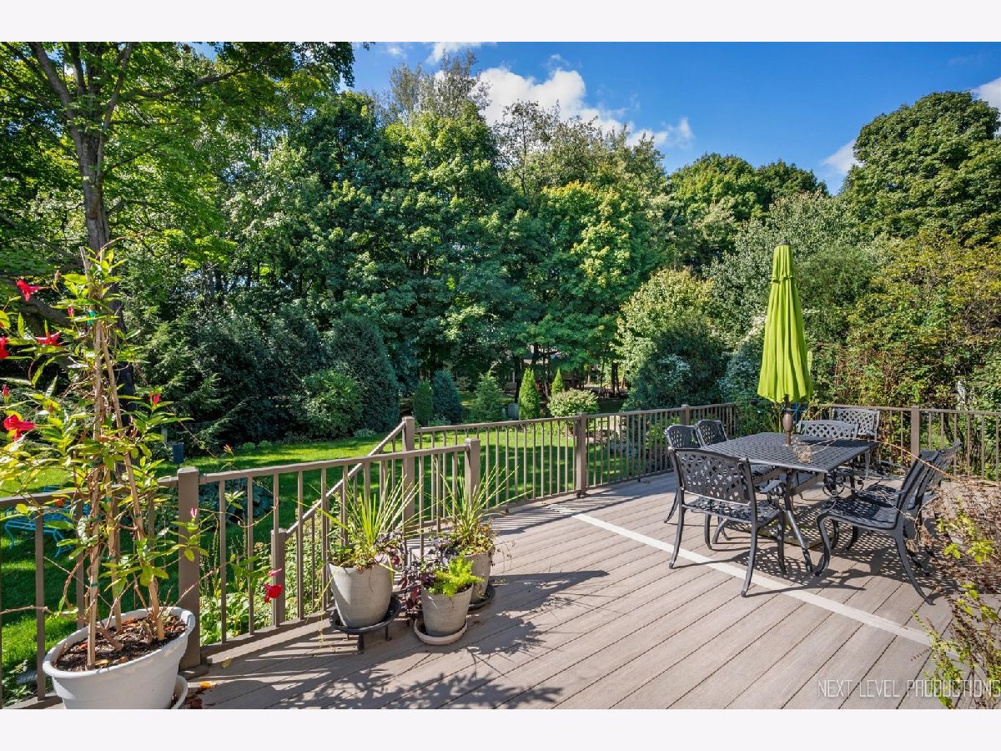
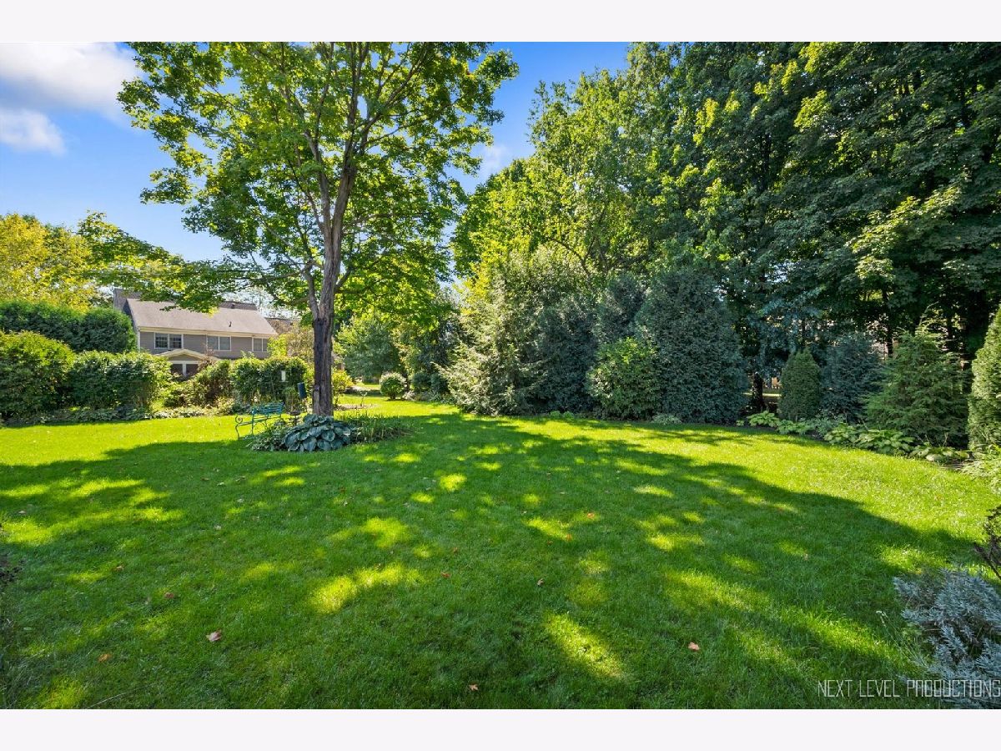
Room Specifics
Total Bedrooms: 4
Bedrooms Above Ground: 4
Bedrooms Below Ground: 0
Dimensions: —
Floor Type: —
Dimensions: —
Floor Type: —
Dimensions: —
Floor Type: —
Full Bathrooms: 4
Bathroom Amenities: Double Sink,Full Body Spray Shower
Bathroom in Basement: 0
Rooms: —
Basement Description: Finished
Other Specifics
| 3 | |
| — | |
| Asphalt | |
| — | |
| — | |
| 88X161X90X145 | |
| — | |
| — | |
| — | |
| — | |
| Not in DB | |
| — | |
| — | |
| — | |
| — |
Tax History
| Year | Property Taxes |
|---|---|
| 2012 | $12,677 |
| 2025 | $14,414 |
Contact Agent
Nearby Similar Homes
Nearby Sold Comparables
Contact Agent
Listing Provided By
RE/MAX All Pro - St Charles


