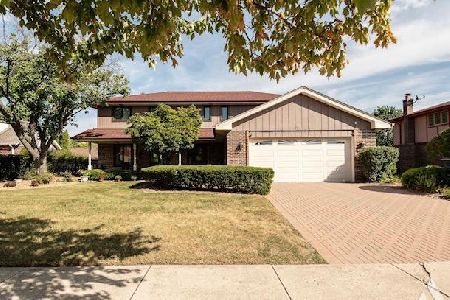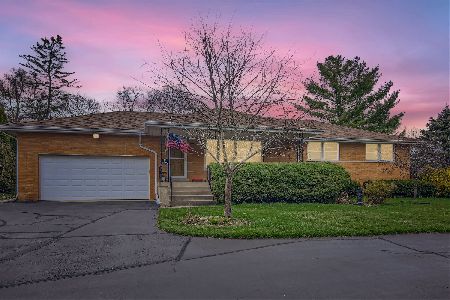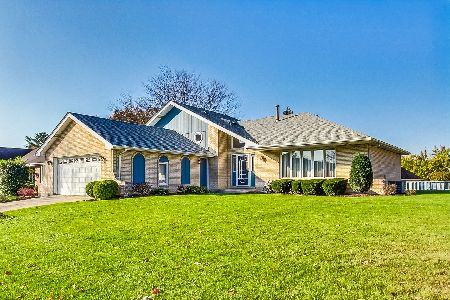13050 Parkside Drive, Palos Park, Illinois 60464
$390,750
|
Sold
|
|
| Status: | Closed |
| Sqft: | 2,272 |
| Cost/Sqft: | $165 |
| Beds: | 3 |
| Baths: | 3 |
| Year Built: | 1986 |
| Property Taxes: | $5,310 |
| Days On Market: | 1779 |
| Lot Size: | 0,25 |
Description
This stunning, updated split level home has it all! Featuring a FINISHED sub-basement, updated kitchen, remodeled baths, 2-panel Cherry wood doors, white trim & a familiar, open floorplan that is both spacious & comfortable, you'll feel right at home here. This unique split-level features vaulted ceilings in the foyer, living & dining rooms, opening these rooms up to feel so much roomier. The main & lower levels feature beautiful Brazilian Koa hardwood floors & rooms have been freshly painted in modern hues (including Benjamin Moore's Color of the Year - Aegean Teal)! The kitchen has custom Hickory wood cabinets, stainless steel appliances including a brand new stainless steel refrigerator & oven/range, decorative backsplash, space for an island, spacious dining area & sliding glass doors to the backyard. Upstairs you'll find the spacious master suite with private, full bathroom & walk-in closet, two additional bedrooms & updated full bathroom for those bedrooms to share. The expansive family room in the lower level features a gorgeous wood burning fireplace with decorative floor-to-ceiling wood mantle, built-in entertainment center & recessed lighting. Also on the lower level is another FULL bathroom, plus a large mud room / office with tons of added storage. As if this wasn't enough space, there's a FINISHED sub-basement, too! The basement features a rec room, beautiful bar with seating & table space, laundry room & storage room! Situated on a gorgeous, fully fenced lot with professional landscaping, brick paver patio, maintenance-free deck, pergola & pool! Close to shopping, dining, two Metra stations, forest preserves & golf courses, AND located in the Sandburg/Stagg "option zone". There is so much to love about this home!
Property Specifics
| Single Family | |
| — | |
| — | |
| 1986 | |
| Partial | |
| SPLIT LEVEL WITH SUB | |
| No | |
| 0.25 |
| Cook | |
| Mill Creek | |
| — / Not Applicable | |
| None | |
| Lake Michigan,Public | |
| Public Sewer | |
| 11017819 | |
| 23332070020000 |
Property History
| DATE: | EVENT: | PRICE: | SOURCE: |
|---|---|---|---|
| 7 May, 2021 | Sold | $390,750 | MRED MLS |
| 15 Mar, 2021 | Under contract | $375,000 | MRED MLS |
| 11 Mar, 2021 | Listed for sale | $375,000 | MRED MLS |
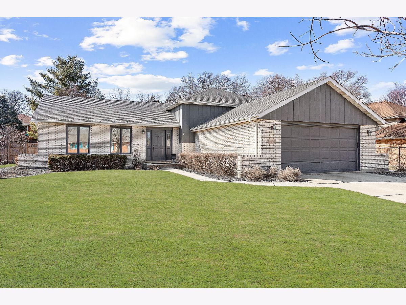
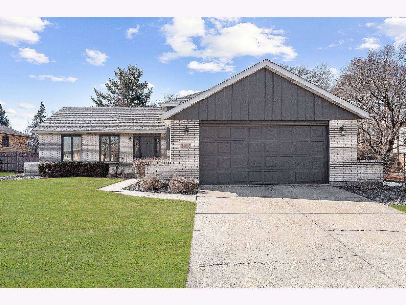
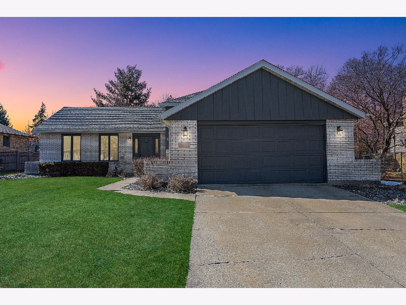
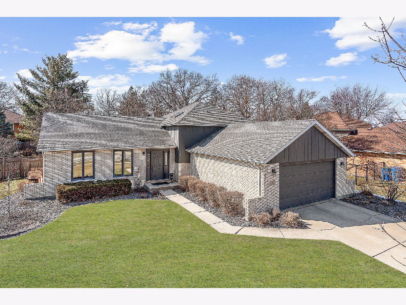
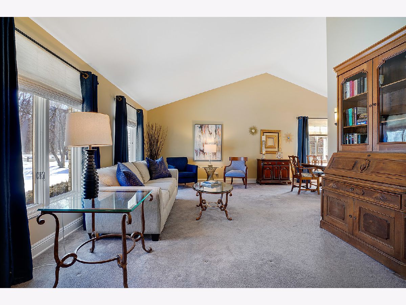
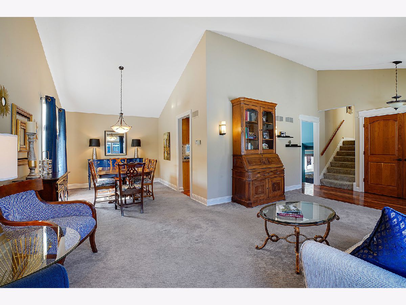
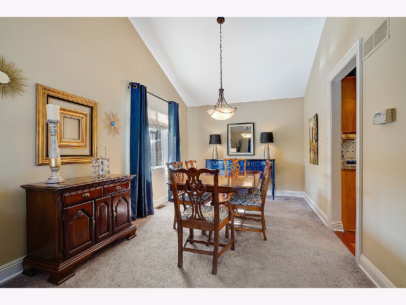
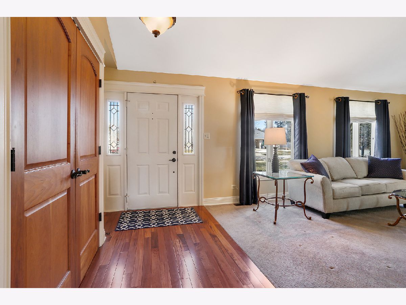
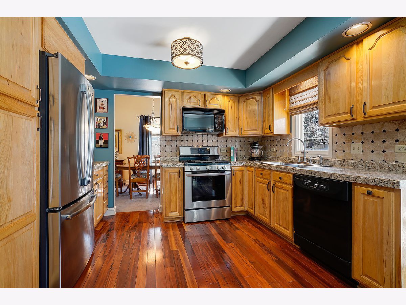
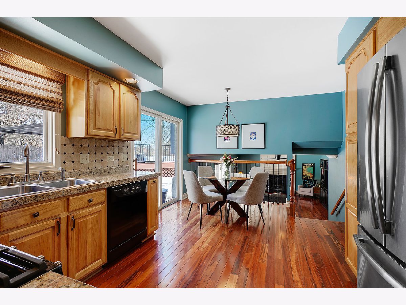
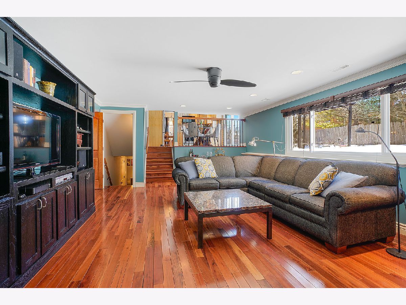
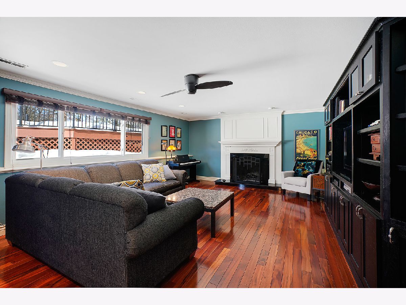
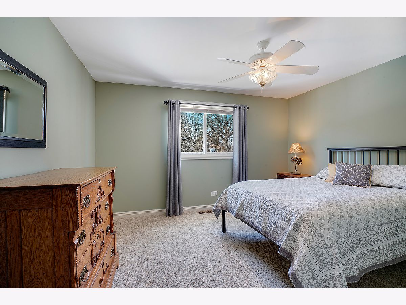
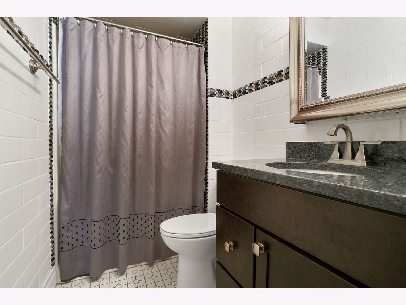
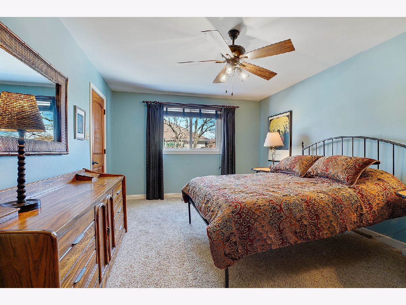
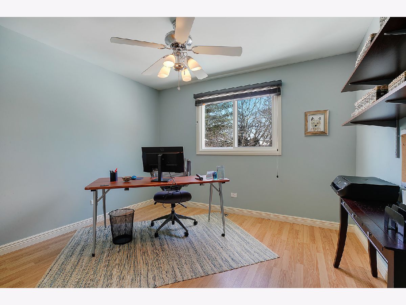
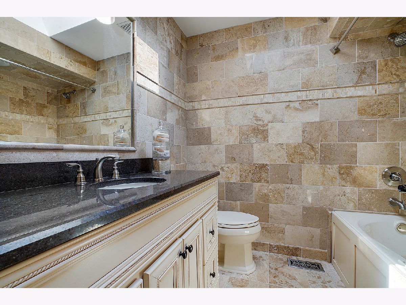
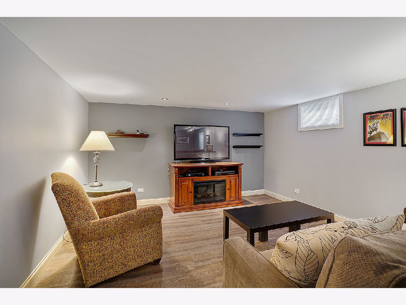
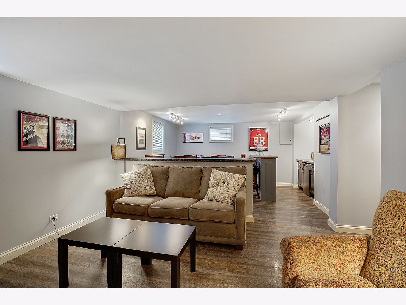
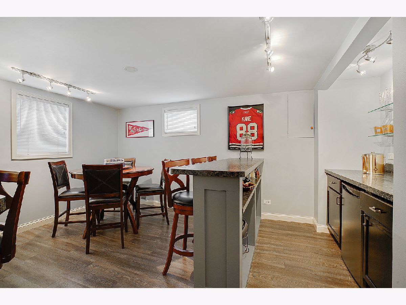
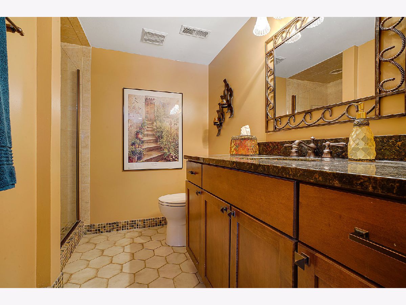
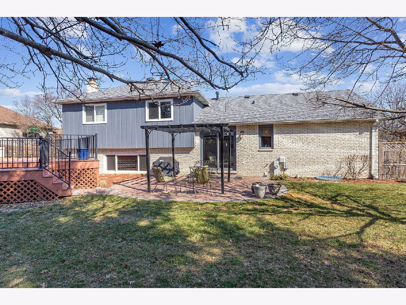
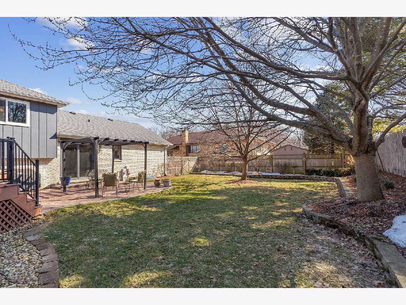
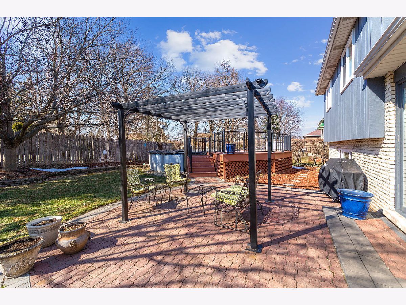
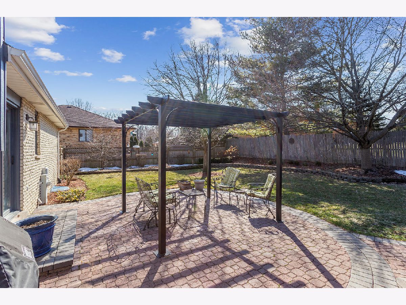
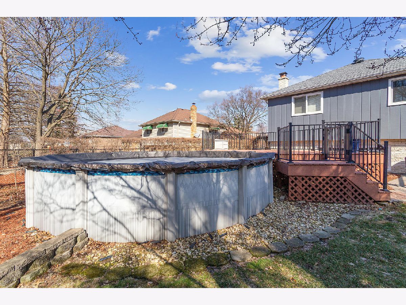
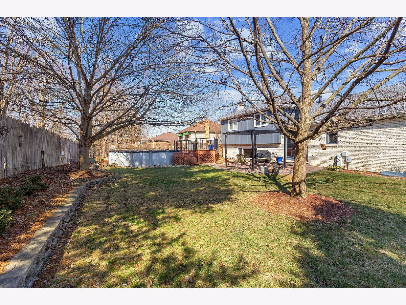
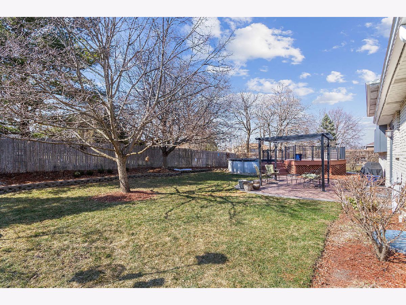
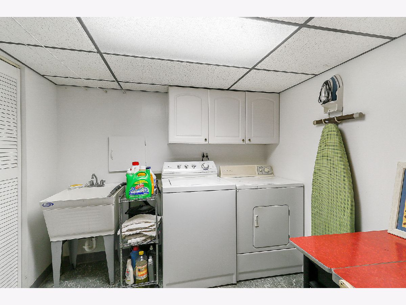
Room Specifics
Total Bedrooms: 3
Bedrooms Above Ground: 3
Bedrooms Below Ground: 0
Dimensions: —
Floor Type: Carpet
Dimensions: —
Floor Type: Wood Laminate
Full Bathrooms: 3
Bathroom Amenities: Separate Shower,Soaking Tub
Bathroom in Basement: 0
Rooms: Mud Room,Recreation Room,Storage
Basement Description: Finished
Other Specifics
| 2 | |
| Concrete Perimeter | |
| Concrete | |
| Deck, Brick Paver Patio, Above Ground Pool, Storms/Screens | |
| Fenced Yard,Landscaped,Mature Trees | |
| 84 X 126 X 85 X 126 | |
| — | |
| Full | |
| Vaulted/Cathedral Ceilings, Bar-Dry, Hardwood Floors, Walk-In Closet(s) | |
| Range, Microwave, Dishwasher, Refrigerator, Washer, Dryer | |
| Not in DB | |
| Curbs, Sidewalks, Street Lights, Street Paved | |
| — | |
| — | |
| Wood Burning, Gas Starter, Includes Accessories |
Tax History
| Year | Property Taxes |
|---|---|
| 2021 | $5,310 |
Contact Agent
Nearby Sold Comparables
Contact Agent
Listing Provided By
Realty Executives Elite

