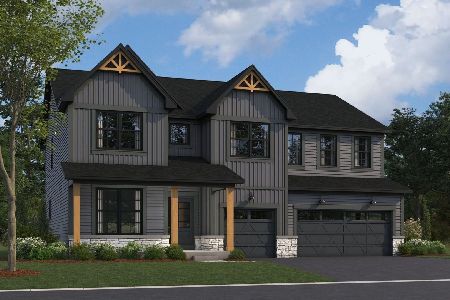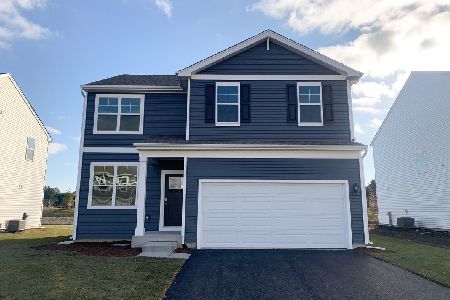13052 Bradford Lane, Plainfield, Illinois 60585
$310,000
|
Sold
|
|
| Status: | Closed |
| Sqft: | 2,308 |
| Cost/Sqft: | $136 |
| Beds: | 4 |
| Baths: | 3 |
| Year Built: | 2002 |
| Property Taxes: | $8,036 |
| Days On Market: | 2414 |
| Lot Size: | 0,31 |
Description
Beautiful home for sale in desirable Kensington Club neighborhood. Large and private corner lot that backs to corn field. 4 bed, 2.5 bath, bright and open floor plan. Eat-in kitchen with island, maple cabinets and corian counter tops. Cozy family room with fireplace. Vaulted ceilings in master, walk-in closet and spacious bathroom with soaker tub. Plainfield School District 202. Home has security system, electric fence and HVAC zoning system. Community has clubhouse, pool and gym. 2017 -new A/C, 2018 - new water heater, freshly painted, new roof. 2019 - new carpet on lower level.
Property Specifics
| Single Family | |
| — | |
| Traditional | |
| 2002 | |
| Partial | |
| — | |
| No | |
| 0.31 |
| Will | |
| Kensington Club | |
| 750 / Annual | |
| Clubhouse,Exercise Facilities,Pool | |
| Lake Michigan | |
| Public Sewer | |
| 10414685 | |
| 0701332010150000 |
Nearby Schools
| NAME: | DISTRICT: | DISTANCE: | |
|---|---|---|---|
|
Grade School
Eagle Pointe Elementary School |
202 | — | |
|
Middle School
Heritage Grove Middle School |
202 | Not in DB | |
|
High School
Plainfield North High School |
202 | Not in DB | |
Property History
| DATE: | EVENT: | PRICE: | SOURCE: |
|---|---|---|---|
| 18 Mar, 2010 | Sold | $256,000 | MRED MLS |
| 22 Jan, 2010 | Under contract | $269,999 | MRED MLS |
| — | Last price change | $279,500 | MRED MLS |
| 20 Oct, 2009 | Listed for sale | $289,900 | MRED MLS |
| 16 Jun, 2011 | Sold | $218,000 | MRED MLS |
| 29 Mar, 2011 | Under contract | $225,000 | MRED MLS |
| 21 Mar, 2011 | Listed for sale | $225,000 | MRED MLS |
| 31 Jan, 2020 | Sold | $310,000 | MRED MLS |
| 4 Oct, 2019 | Under contract | $315,000 | MRED MLS |
| — | Last price change | $319,000 | MRED MLS |
| 12 Jun, 2019 | Listed for sale | $322,000 | MRED MLS |
Room Specifics
Total Bedrooms: 4
Bedrooms Above Ground: 4
Bedrooms Below Ground: 0
Dimensions: —
Floor Type: Carpet
Dimensions: —
Floor Type: Carpet
Dimensions: —
Floor Type: Carpet
Full Bathrooms: 3
Bathroom Amenities: Separate Shower,Double Sink,Soaking Tub
Bathroom in Basement: 0
Rooms: Recreation Room
Basement Description: Finished,Crawl
Other Specifics
| 2 | |
| Concrete Perimeter | |
| Asphalt | |
| Patio, Storms/Screens, Invisible Fence | |
| Corner Lot | |
| 105X130 | |
| — | |
| Full | |
| Vaulted/Cathedral Ceilings, Hardwood Floors, First Floor Laundry, Walk-In Closet(s) | |
| Range, Microwave, Dishwasher, Refrigerator, Disposal | |
| Not in DB | |
| Clubhouse, Pool, Sidewalks, Street Lights | |
| — | |
| — | |
| Wood Burning, Gas Log, Gas Starter |
Tax History
| Year | Property Taxes |
|---|---|
| 2010 | $6,454 |
| 2011 | $6,514 |
| 2020 | $8,036 |
Contact Agent
Nearby Similar Homes
Nearby Sold Comparables
Contact Agent
Listing Provided By
Apex Real Estate Brokerage Inc









