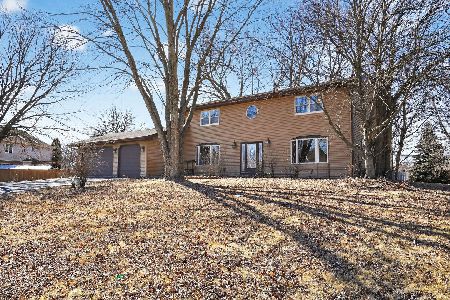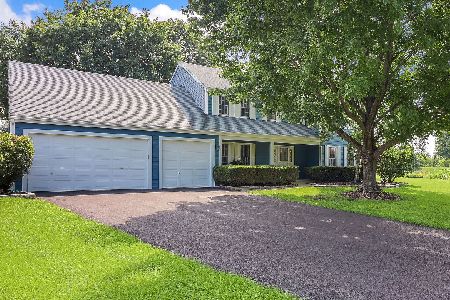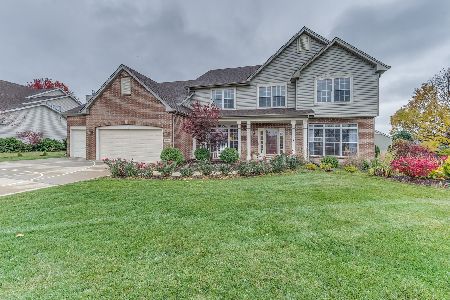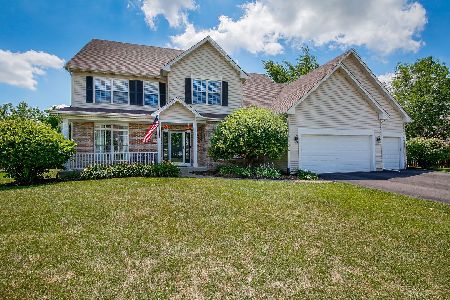13052 Paul Circle, Plainfield, Illinois 60585
$455,500
|
Sold
|
|
| Status: | Closed |
| Sqft: | 3,347 |
| Cost/Sqft: | $139 |
| Beds: | 4 |
| Baths: | 4 |
| Year Built: | 1995 |
| Property Taxes: | $10,119 |
| Days On Market: | 1730 |
| Lot Size: | 0,00 |
Description
Welcome home to this spacious custom build on a full acre of property in beautiful Graver Country Estates! Nearly 3500 Sq ft with basement ready for your finishing. 4 large bedrooms plus a main level den for work from home arrangements. Large eat-in kitchen and a formal dining room for entertaining or holiday gatherings. Impressive Family room with a vaulted ceiling, skylight, floor to ceiling brick fireplace, and a convenient back staircase for two-way access to the second level. Enjoy the lower taxes in this unincorporated neighborhood with enough land to store your RV/Boat or other toys and offers possible off-grid resiliency all near the heart of Downtown Plainfield. New major components including a 5 ton central HVAC, Kitchen appliances, Washer/Dryer, Newer windows and doors. Come and see this one before it's gone!
Property Specifics
| Single Family | |
| — | |
| — | |
| 1995 | |
| Full | |
| — | |
| No | |
| — |
| Will | |
| Graver Country Estates | |
| 0 / Not Applicable | |
| None | |
| Private Well | |
| Septic-Private | |
| 11112333 | |
| 0701341030300000 |
Nearby Schools
| NAME: | DISTRICT: | DISTANCE: | |
|---|---|---|---|
|
Grade School
Liberty Elementary School |
202 | — | |
|
Middle School
John F Kennedy Middle School |
202 | Not in DB | |
|
High School
Plainfield East High School |
202 | Not in DB | |
Property History
| DATE: | EVENT: | PRICE: | SOURCE: |
|---|---|---|---|
| 23 Jul, 2021 | Sold | $455,500 | MRED MLS |
| 10 Jun, 2021 | Under contract | $464,900 | MRED MLS |
| — | Last price change | $444,900 | MRED MLS |
| 4 Jun, 2021 | Listed for sale | $444,900 | MRED MLS |



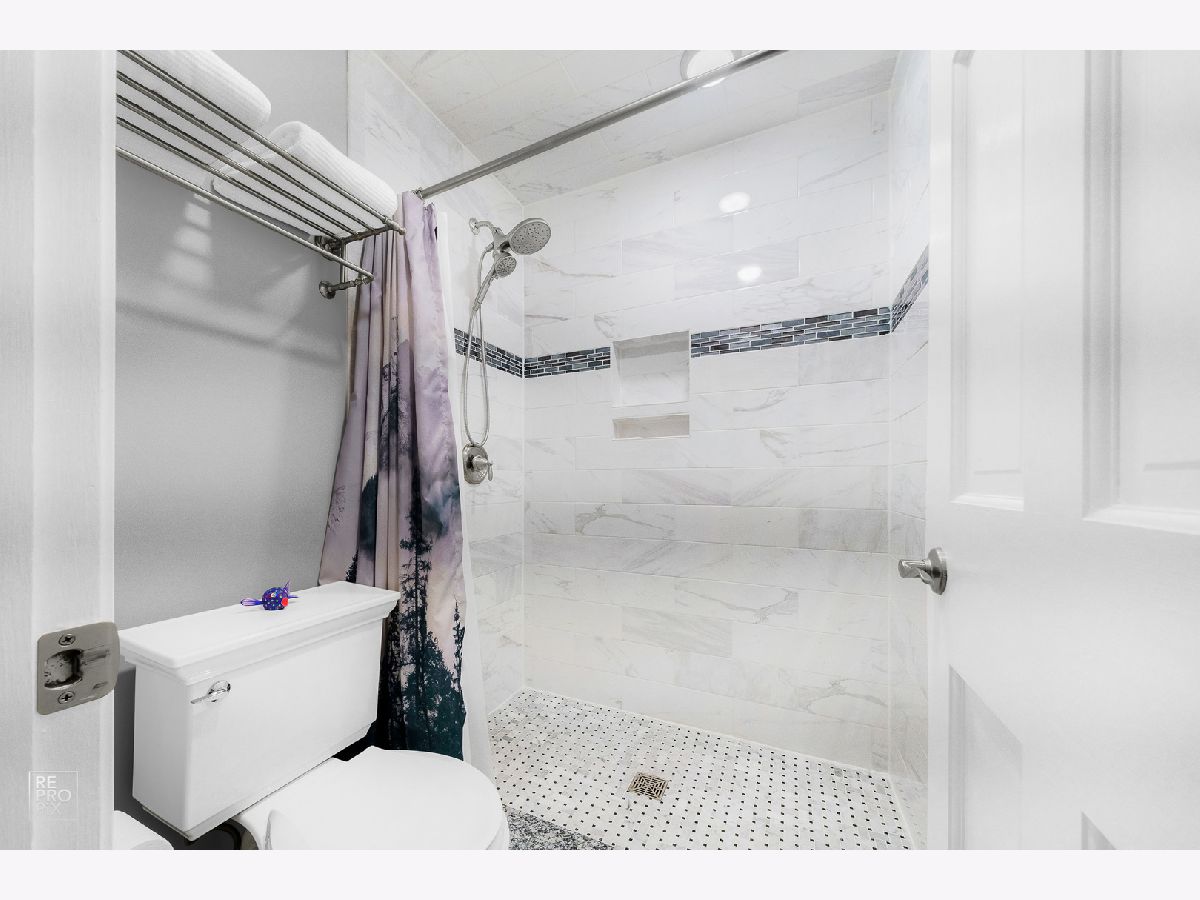






























Room Specifics
Total Bedrooms: 4
Bedrooms Above Ground: 4
Bedrooms Below Ground: 0
Dimensions: —
Floor Type: Carpet
Dimensions: —
Floor Type: Carpet
Dimensions: —
Floor Type: Carpet
Full Bathrooms: 4
Bathroom Amenities: —
Bathroom in Basement: 0
Rooms: Den,Foyer
Basement Description: Unfinished
Other Specifics
| 3 | |
| Concrete Perimeter | |
| Asphalt | |
| Patio, Storms/Screens | |
| — | |
| 185X180X70X180X185 | |
| — | |
| Full | |
| — | |
| Microwave, Dishwasher, Refrigerator, Disposal, Stainless Steel Appliance(s), Cooktop, Built-In Oven, Range Hood | |
| Not in DB | |
| Curbs, Sidewalks, Street Lights, Street Paved | |
| — | |
| — | |
| Wood Burning, Attached Fireplace Doors/Screen, Gas Starter, Includes Accessories |
Tax History
| Year | Property Taxes |
|---|---|
| 2021 | $10,119 |
Contact Agent
Nearby Similar Homes
Nearby Sold Comparables
Contact Agent
Listing Provided By
Chicagoland Brokers Inc.

