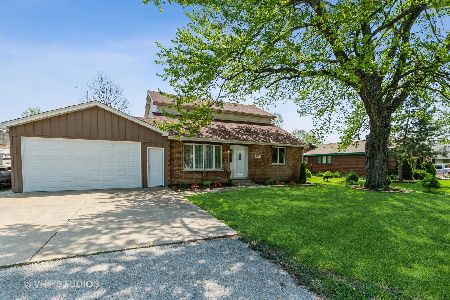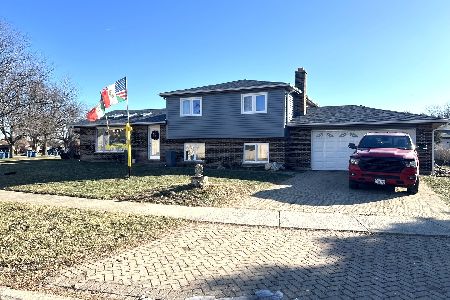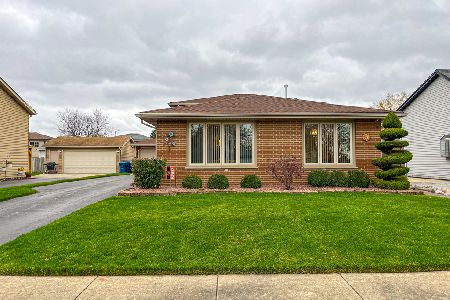13053 Mcdaniel Court, Alsip, Illinois 60803
$225,000
|
Sold
|
|
| Status: | Closed |
| Sqft: | 2,147 |
| Cost/Sqft: | $105 |
| Beds: | 4 |
| Baths: | 2 |
| Year Built: | 1986 |
| Property Taxes: | $5,105 |
| Days On Market: | 3707 |
| Lot Size: | 0,15 |
Description
Great location! near I294,This home is one of the largest few split levels in this subdivision with a 2015 new kitchen, granite counter tops, 42' maple cabinets, new 2015 SS Appliances, kitchen overlooking family room, Basement walk out, finished sub-basement, ideal layout, wood floors, Berber carpet, five years old roof, less than three years high efficiency furnace with electronic air cleaner and A/C unit, ceramic tiles on all bath, lots of upgrades, 2.5 car garage with a long driveway, shed, above ground pool, large brick grill and much more. It will not last long!!!
Property Specifics
| Single Family | |
| — | |
| Bi-Level | |
| 1986 | |
| Full,Walkout | |
| SPLIT W/SUB | |
| No | |
| 0.15 |
| Cook | |
| Laramie Square | |
| 0 / Not Applicable | |
| None | |
| Lake Michigan,Public | |
| Public Sewer | |
| 09098409 | |
| 24341070350000 |
Nearby Schools
| NAME: | DISTRICT: | DISTANCE: | |
|---|---|---|---|
|
Grade School
Nathan Hale Primary School |
130 | — | |
|
Middle School
Nathan Hale Middle School |
130 | Not in DB | |
|
High School
A B Shepard High School (campus |
218 | Not in DB | |
Property History
| DATE: | EVENT: | PRICE: | SOURCE: |
|---|---|---|---|
| 18 May, 2016 | Sold | $225,000 | MRED MLS |
| 11 Mar, 2016 | Under contract | $225,000 | MRED MLS |
| — | Last price change | $239,900 | MRED MLS |
| 7 Dec, 2015 | Listed for sale | $239,900 | MRED MLS |
| 5 Nov, 2025 | Sold | $335,000 | MRED MLS |
| 5 Oct, 2025 | Under contract | $335,000 | MRED MLS |
| 2 Oct, 2025 | Listed for sale | $335,000 | MRED MLS |
Room Specifics
Total Bedrooms: 4
Bedrooms Above Ground: 4
Bedrooms Below Ground: 0
Dimensions: —
Floor Type: Wood Laminate
Dimensions: —
Floor Type: Wood Laminate
Dimensions: —
Floor Type: Carpet
Full Bathrooms: 2
Bathroom Amenities: Whirlpool
Bathroom in Basement: 0
Rooms: Recreation Room,Storage
Basement Description: Finished,Sub-Basement,Exterior Access
Other Specifics
| 2.5 | |
| Concrete Perimeter | |
| Asphalt,Side Drive | |
| Patio, Above Ground Pool | |
| Fenced Yard | |
| 56X119X53X119 | |
| Unfinished | |
| — | |
| Hardwood Floors, Wood Laminate Floors, In-Law Arrangement | |
| Range, Microwave, Dishwasher, Refrigerator, Washer, Dryer, Disposal, Stainless Steel Appliance(s) | |
| Not in DB | |
| Sidewalks, Street Lights, Street Paved | |
| — | |
| — | |
| — |
Tax History
| Year | Property Taxes |
|---|---|
| 2016 | $5,105 |
| 2025 | $8,871 |
Contact Agent
Nearby Similar Homes
Nearby Sold Comparables
Contact Agent
Listing Provided By
RE/MAX American Dream







