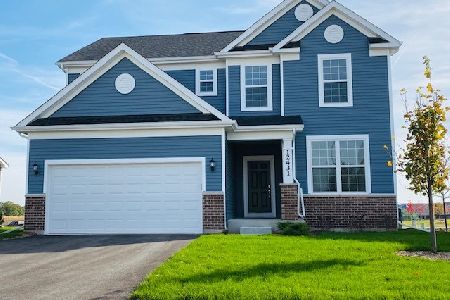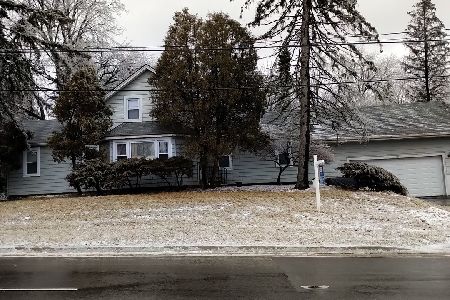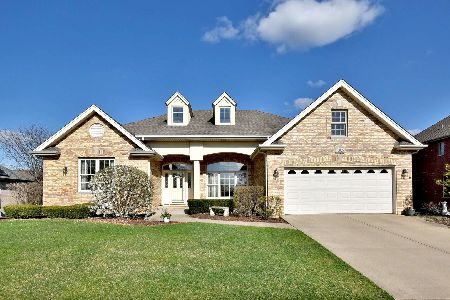13056 Blue Grass Drive, Lemont, Illinois 60439
$498,000
|
Sold
|
|
| Status: | Closed |
| Sqft: | 3,477 |
| Cost/Sqft: | $151 |
| Beds: | 5 |
| Baths: | 4 |
| Year Built: | 2002 |
| Property Taxes: | $9,891 |
| Days On Market: | 3867 |
| Lot Size: | 0,24 |
Description
Stunning 4 or 5 bedroom 3 1/2 bath two story w/awesome high end finished walk-out basement!*Highlights feature: large remodeled eat-in kitchen with granite countertops & all stainless steel appliances!*Formal dining rm*Two story family rm w/fireplace!*Main floor office*Enormous finished walk out basement is a dream!!*Beautifull stone bar w/granite counters, high end appliances, custom wine cellar & recreation area with fireplace & gorgeous bath w/heated floors!!*Big master suite w/coffered ceilings, walk-in closet & remodeled master bath w/whirlpool & separate shower!*20x12 second bdrm has attached 18x12 bonus room too!*Updated baths w/quartz countertops & new fixtures!*Full privacy fenced yard w/deck & custom shed!*New Hallmark style roof*New furnace, central air & h2o tank too!*Hurry and see this home, you won't regret it!
Property Specifics
| Single Family | |
| — | |
| — | |
| 2002 | |
| Full,Walkout | |
| 2 STORY WITH FULL WALKOUT | |
| No | |
| 0.24 |
| Cook | |
| Rolling Meadows | |
| 0 / Not Applicable | |
| None | |
| Public | |
| Public Sewer | |
| 08996706 | |
| 22311070020000 |
Property History
| DATE: | EVENT: | PRICE: | SOURCE: |
|---|---|---|---|
| 6 Jun, 2016 | Sold | $498,000 | MRED MLS |
| 7 Apr, 2016 | Under contract | $525,000 | MRED MLS |
| — | Last price change | $532,900 | MRED MLS |
| 28 Jul, 2015 | Listed for sale | $539,900 | MRED MLS |
| 13 Dec, 2019 | Sold | $527,000 | MRED MLS |
| 2 Nov, 2019 | Under contract | $535,000 | MRED MLS |
| 28 Oct, 2019 | Listed for sale | $535,000 | MRED MLS |
Room Specifics
Total Bedrooms: 5
Bedrooms Above Ground: 5
Bedrooms Below Ground: 0
Dimensions: —
Floor Type: Carpet
Dimensions: —
Floor Type: Carpet
Dimensions: —
Floor Type: Carpet
Dimensions: —
Floor Type: —
Full Bathrooms: 4
Bathroom Amenities: Whirlpool,Separate Shower,Double Sink
Bathroom in Basement: 1
Rooms: Bonus Room,Bedroom 5,Exercise Room,Foyer,Office,Recreation Room
Basement Description: Finished,Exterior Access
Other Specifics
| 2 | |
| Concrete Perimeter | |
| Concrete | |
| Deck, Patio | |
| Fenced Yard | |
| 80X140 | |
| — | |
| Full | |
| Vaulted/Cathedral Ceilings, Bar-Wet, Hardwood Floors, Wood Laminate Floors, First Floor Laundry | |
| Range, Dishwasher, Refrigerator, Bar Fridge, Washer, Dryer, Wine Refrigerator | |
| Not in DB | |
| Sidewalks, Street Lights, Street Paved | |
| — | |
| — | |
| Gas Log, Gas Starter, Heatilator |
Tax History
| Year | Property Taxes |
|---|---|
| 2016 | $9,891 |
| 2019 | $11,896 |
Contact Agent
Nearby Similar Homes
Nearby Sold Comparables
Contact Agent
Listing Provided By
Real People Realty, Inc.







