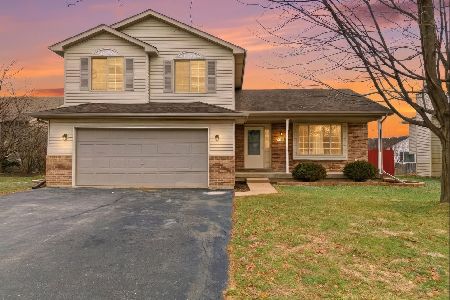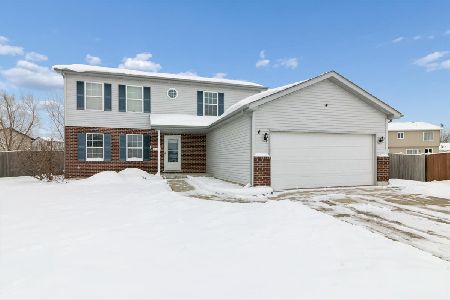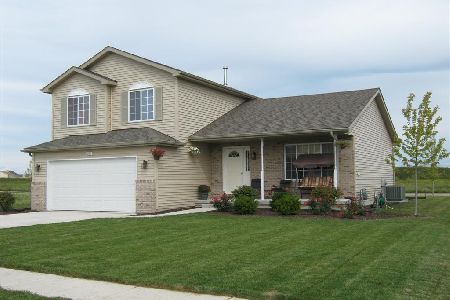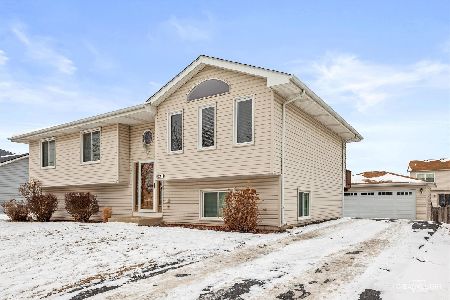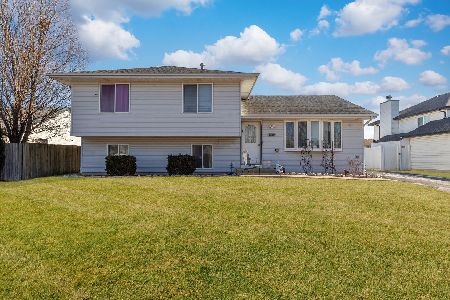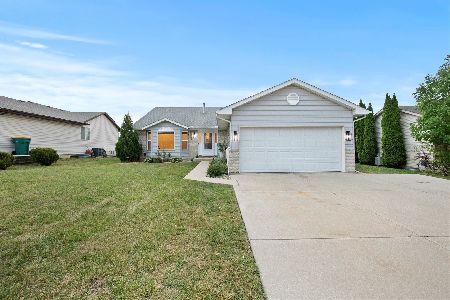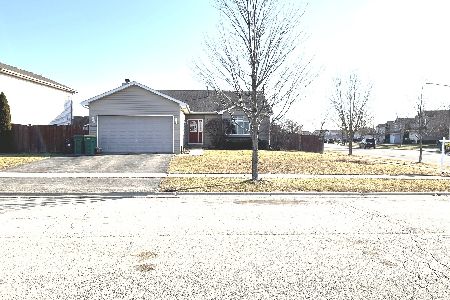1306 Bassett Drive, Joliet, Illinois 60431
$315,000
|
Sold
|
|
| Status: | Closed |
| Sqft: | 2,112 |
| Cost/Sqft: | $142 |
| Beds: | 4 |
| Baths: | 3 |
| Year Built: | 2004 |
| Property Taxes: | $6,242 |
| Days On Market: | 1744 |
| Lot Size: | 0,19 |
Description
Much bigger than it looks! This immaculate tri-level plus sub basement features 4 large bedrooms and 3 FULL baths! You can truly move right into this well maintained home, where pride of ownership shows. The entire kitchen was recently remodeled with all new 42 inch cabinets and high end granite countertops. The entire main level received plank flooring in 2018. All 3 bathrooms have been recently remodeled/updated. Freshly painted! The backyard features a huge stamped concrete patio, pear trees planted by The Fields Nursery, newer vinyl shed, a fully fenced yard and professionally treated grass! This home comes partially furnished! This one won't last long!
Property Specifics
| Single Family | |
| — | |
| Tri-Level | |
| 2004 | |
| Partial | |
| — | |
| No | |
| 0.19 |
| Will | |
| Cumberland South | |
| 0 / Not Applicable | |
| None | |
| Public | |
| Public Sewer | |
| 11064264 | |
| 0506061130160000 |
Nearby Schools
| NAME: | DISTRICT: | DISTANCE: | |
|---|---|---|---|
|
Grade School
Troy Cronin Elementary School |
30C | — | |
|
Middle School
Willian B Orenic Intermediate |
30C | Not in DB | |
|
High School
Joliet West High School |
204 | Not in DB | |
Property History
| DATE: | EVENT: | PRICE: | SOURCE: |
|---|---|---|---|
| 17 Oct, 2008 | Sold | $150,000 | MRED MLS |
| 24 Sep, 2008 | Under contract | $150,000 | MRED MLS |
| 23 Jul, 2008 | Listed for sale | $150,000 | MRED MLS |
| 20 Jul, 2012 | Sold | $150,000 | MRED MLS |
| 11 Jun, 2012 | Under contract | $159,900 | MRED MLS |
| 27 Feb, 2012 | Listed for sale | $159,900 | MRED MLS |
| 4 Jun, 2021 | Sold | $315,000 | MRED MLS |
| 2 May, 2021 | Under contract | $299,900 | MRED MLS |
| 28 Apr, 2021 | Listed for sale | $299,900 | MRED MLS |
| 31 Dec, 2025 | Sold | $380,000 | MRED MLS |
| 8 Nov, 2025 | Under contract | $389,750 | MRED MLS |
| 4 Nov, 2025 | Listed for sale | $389,750 | MRED MLS |
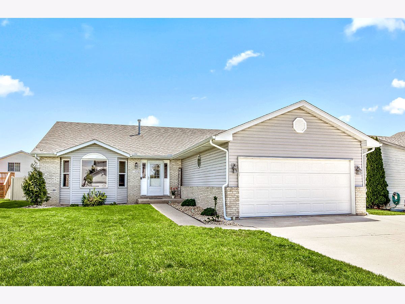
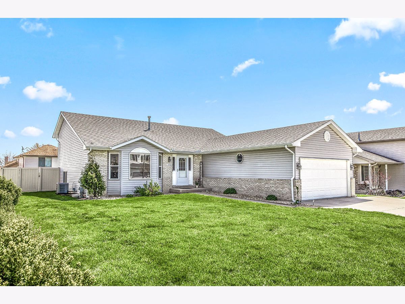
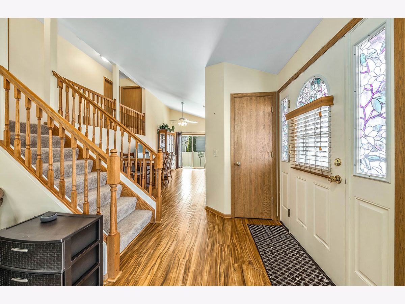
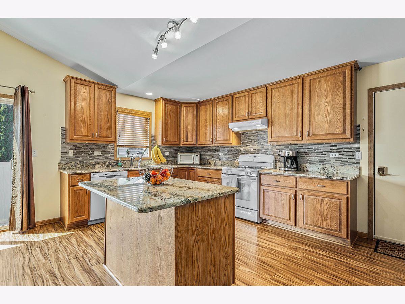
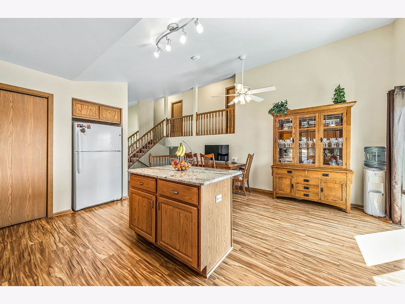
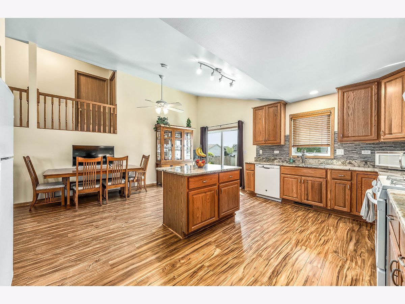
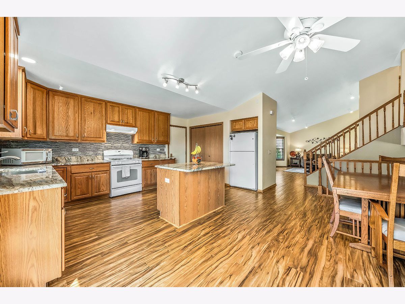
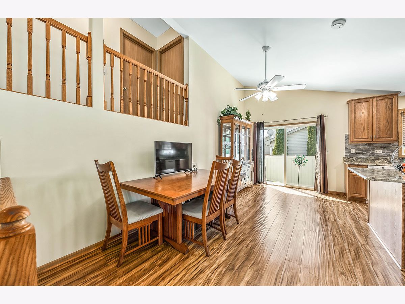
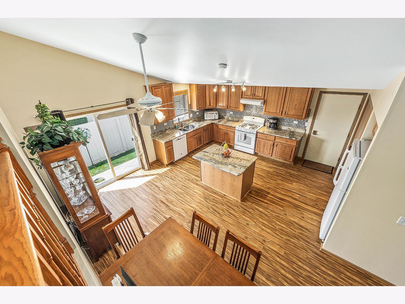
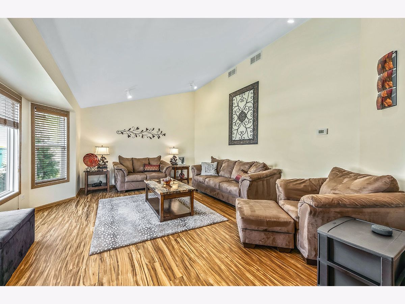
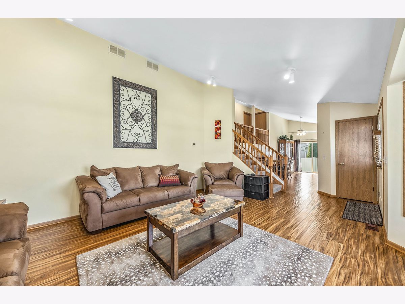
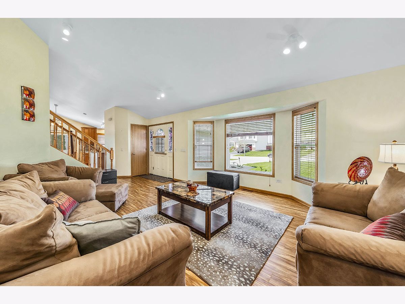
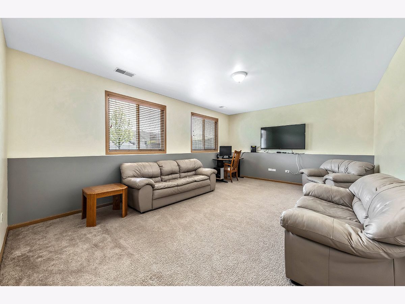
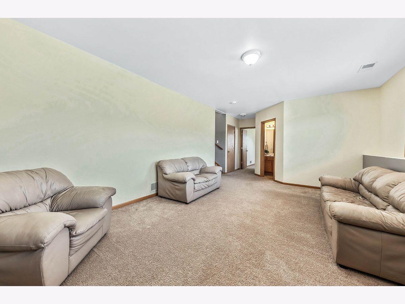
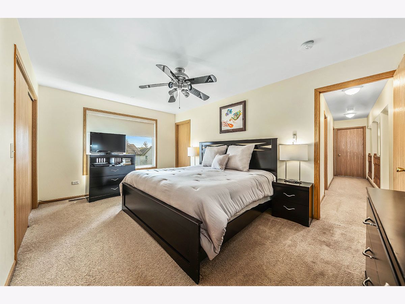
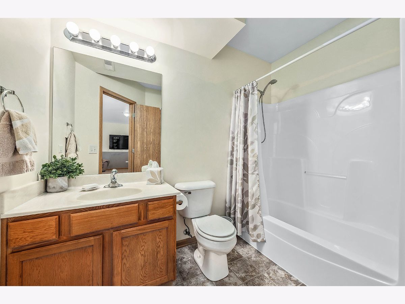
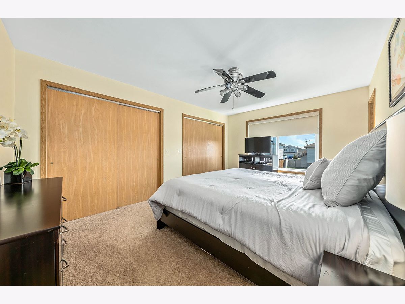
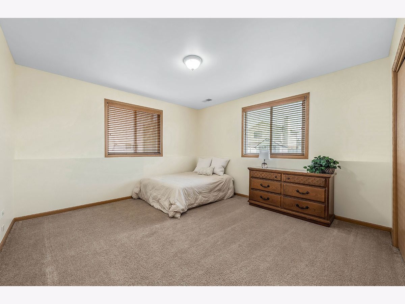
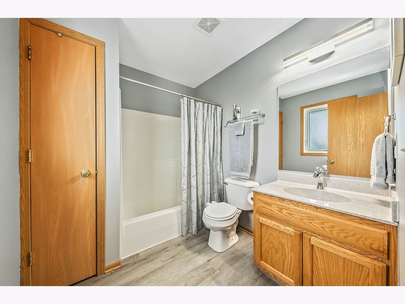
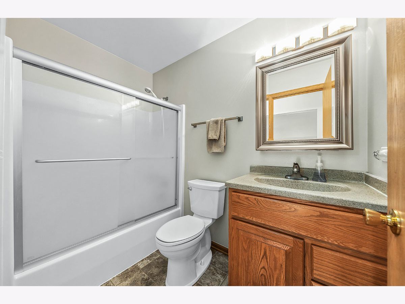
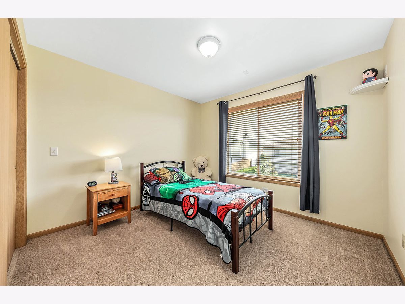
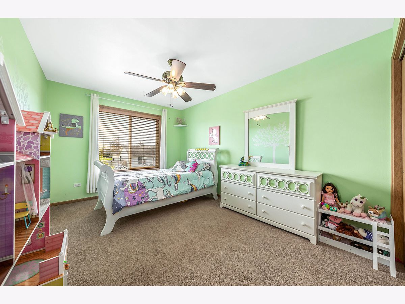
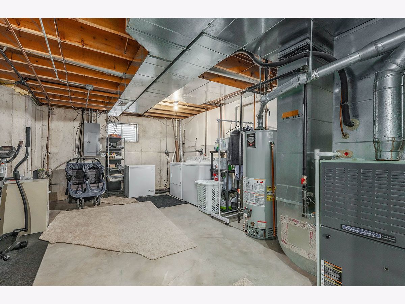
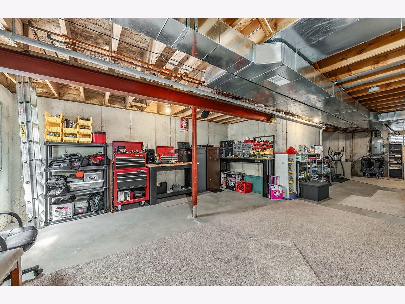
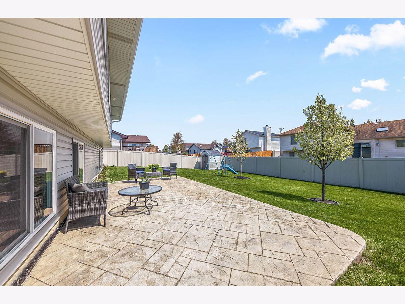
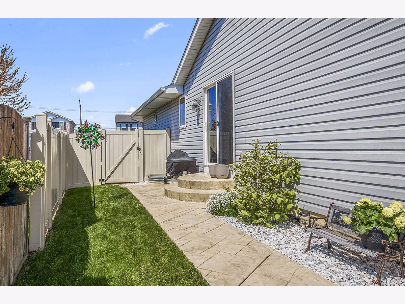
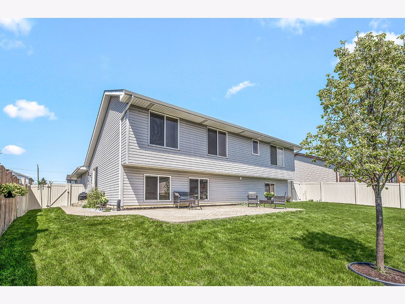
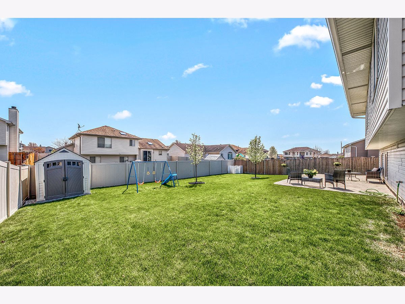
Room Specifics
Total Bedrooms: 4
Bedrooms Above Ground: 4
Bedrooms Below Ground: 0
Dimensions: —
Floor Type: Carpet
Dimensions: —
Floor Type: Carpet
Dimensions: —
Floor Type: Carpet
Full Bathrooms: 3
Bathroom Amenities: —
Bathroom in Basement: 0
Rooms: No additional rooms
Basement Description: Unfinished,Sub-Basement
Other Specifics
| 2 | |
| Concrete Perimeter | |
| Concrete | |
| Patio | |
| Fenced Yard | |
| 69X128X66X124 | |
| — | |
| Full | |
| Vaulted/Cathedral Ceilings | |
| Range, Dishwasher, Refrigerator, Washer, Dryer, Disposal | |
| Not in DB | |
| Sidewalks, Street Lights, Street Paved | |
| — | |
| — | |
| — |
Tax History
| Year | Property Taxes |
|---|---|
| 2008 | $4,698 |
| 2012 | $5,150 |
| 2021 | $6,242 |
| 2025 | $9,727 |
Contact Agent
Nearby Similar Homes
Nearby Sold Comparables
Contact Agent
Listing Provided By
john greene, Realtor

