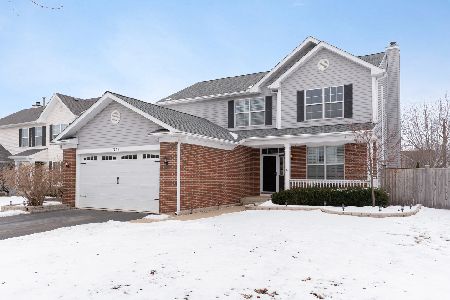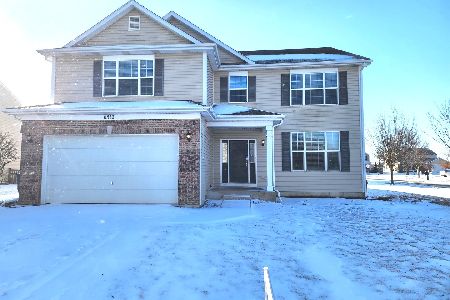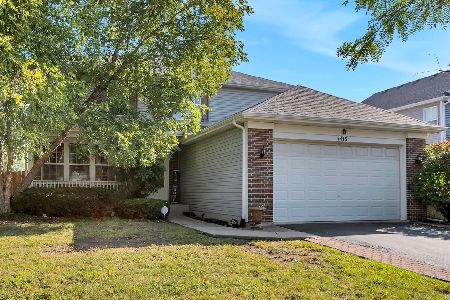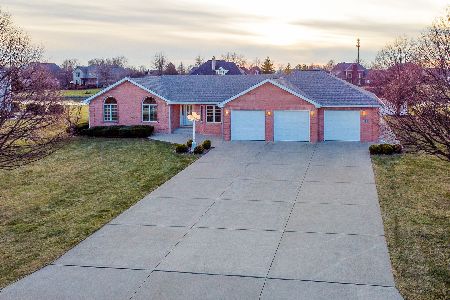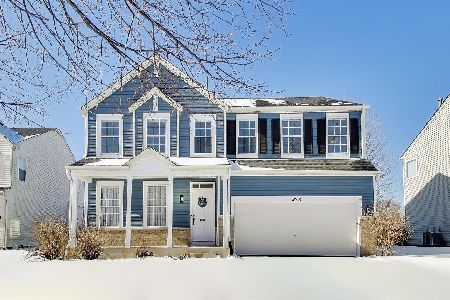1306 Cambria Drive, Joliet, Illinois 60431
$279,900
|
Sold
|
|
| Status: | Closed |
| Sqft: | 2,460 |
| Cost/Sqft: | $114 |
| Beds: | 3 |
| Baths: | 3 |
| Year Built: | 2005 |
| Property Taxes: | $7,014 |
| Days On Market: | 1784 |
| Lot Size: | 0,16 |
Description
OFFER VERBALLY ACCEPTED. Straight out of a magazine this admirable home will WOW you from start to finish! Enter through your front door into your foyer which leads you to either your formal Living Room or formal Dining Room with captivating Bay Window, both rooms adorn with desirable Plantation Shutters. Your large, updated Kitchen and Dinette area features Stainless Steel appliances, granite countertops, large center island, 42" Cherry Cabinets, walk-in pantry and patio door which leads to your Stamped Concrete patio into your Privacy Fenced yard. Enjoy your evenings relaxing in you Family Room complete with gas fireplace and gleaming Oak mantel. Other main level highlights include 9ft ceilings, Hardwood Flooring, dual access staircase and half bath. Second level boasts an oversized owners suite with grand Cathedral ceiling, generous sized walk-in closet and a luxury bathroom with Soaker Tub, seperate shower and vanity with double sinks. 2 additional bedrooms, a decent sized loft (that could be converted into a 4th bedroom or office), hall bath and laundry room round off the second level. The full, unfinished basement is waiting your design ideas! White trim and six panel doors throughout. New garage door. Newer sump, washer & dryer and microwave. Buyers must be pre approved. Sellers are not entertaining home contingencies.
Property Specifics
| Single Family | |
| — | |
| — | |
| 2005 | |
| Full | |
| SEQUOIA II | |
| No | |
| 0.16 |
| Will | |
| Theodore's Crossing | |
| 280 / Annual | |
| None | |
| Public | |
| Public Sewer | |
| 11026216 | |
| 0506062020160000 |
Property History
| DATE: | EVENT: | PRICE: | SOURCE: |
|---|---|---|---|
| 22 Aug, 2016 | Sold | $242,900 | MRED MLS |
| 15 Jul, 2016 | Under contract | $239,900 | MRED MLS |
| 29 Jun, 2016 | Listed for sale | $239,900 | MRED MLS |
| 30 Apr, 2021 | Sold | $279,900 | MRED MLS |
| 20 Mar, 2021 | Under contract | $279,900 | MRED MLS |
| 19 Mar, 2021 | Listed for sale | $279,900 | MRED MLS |
| 5 Feb, 2026 | Listed for sale | $419,900 | MRED MLS |
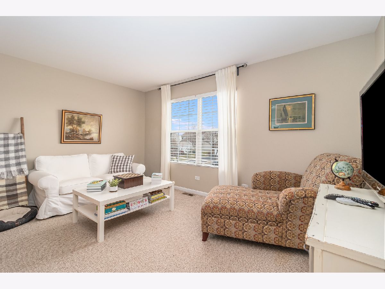
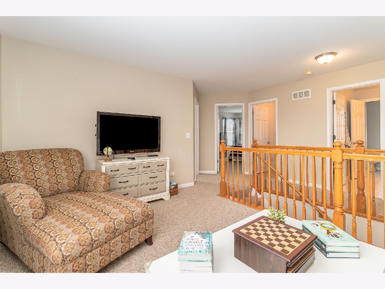
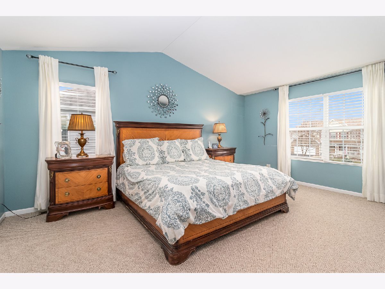
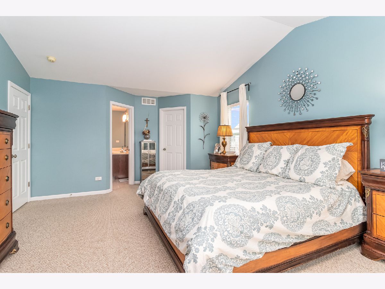
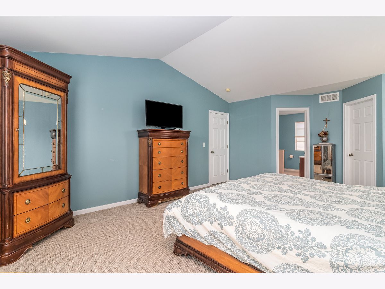
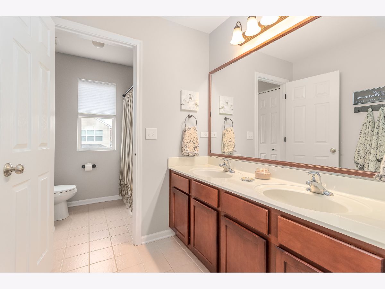
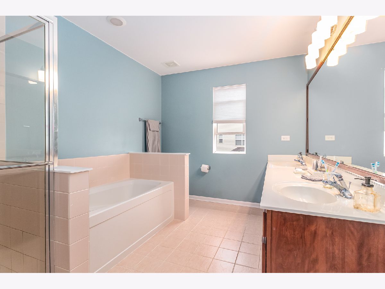
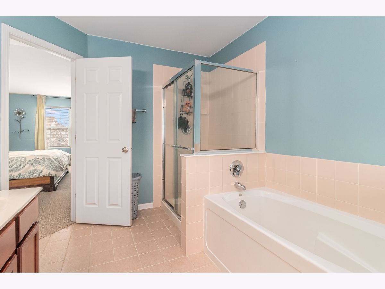
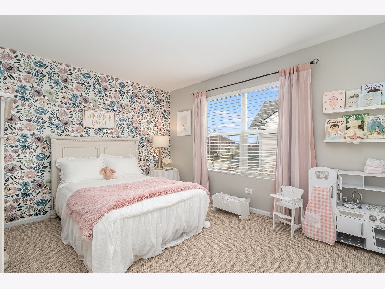
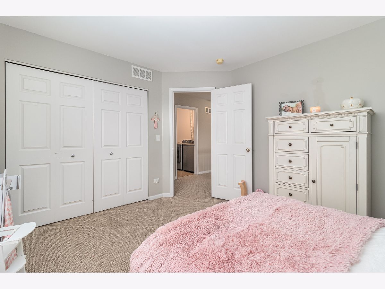
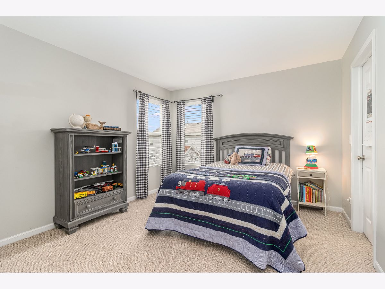
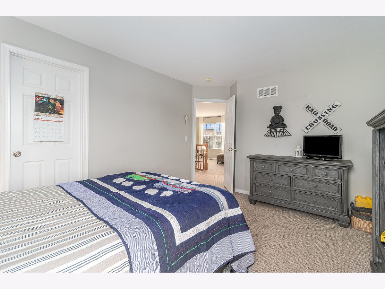
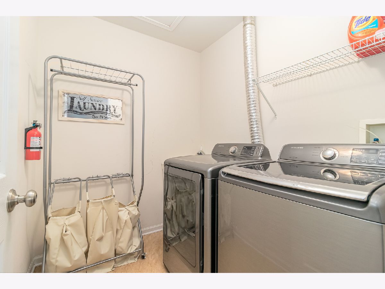
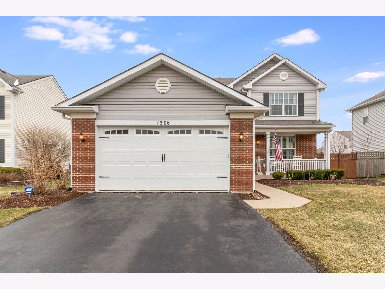
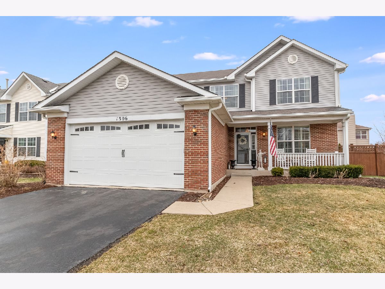
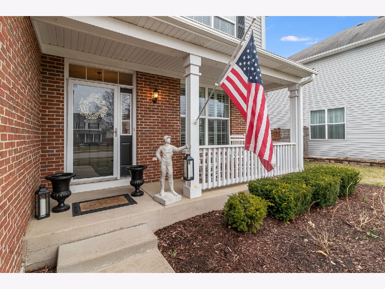
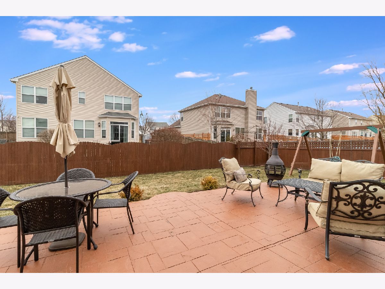
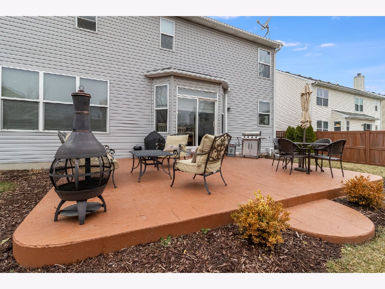
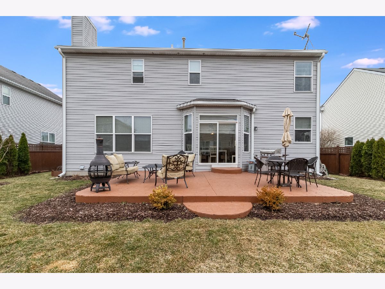
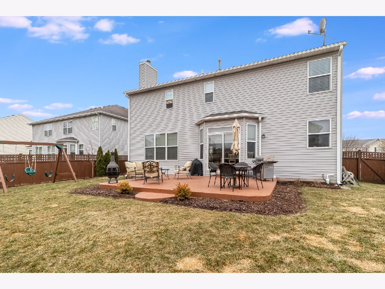
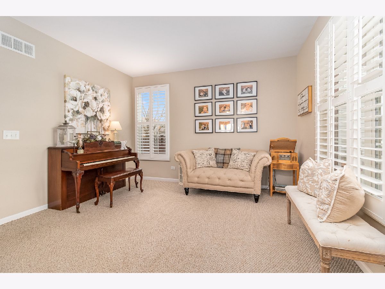
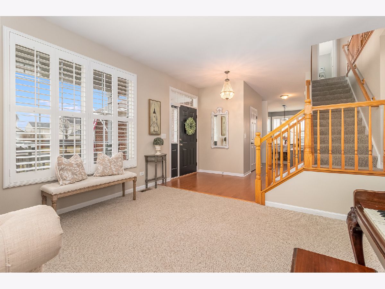
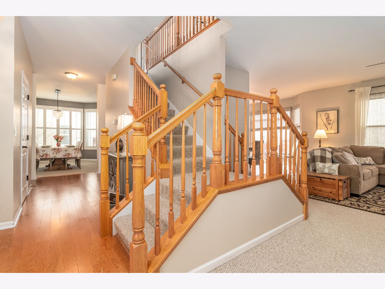
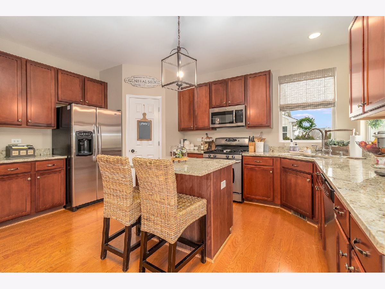
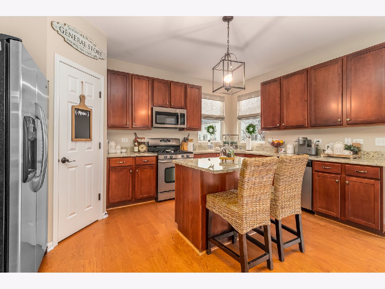
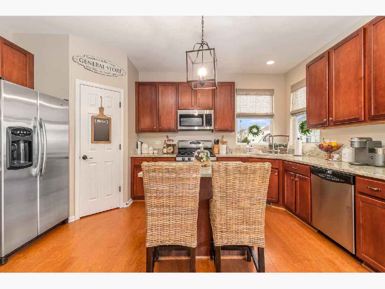
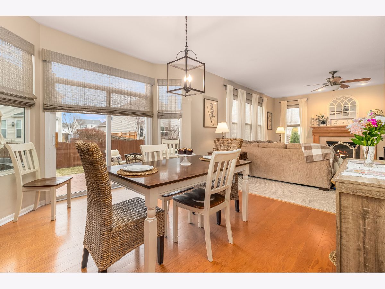
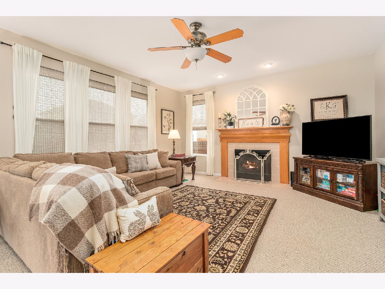
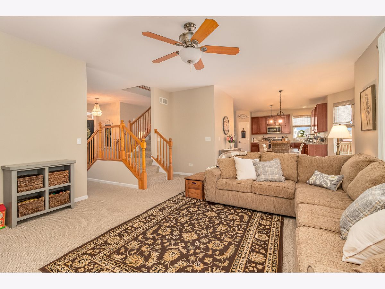
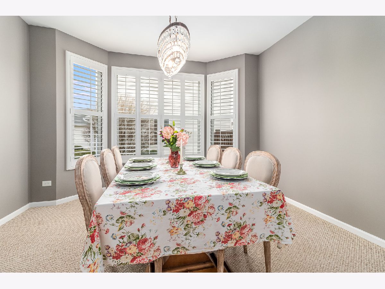
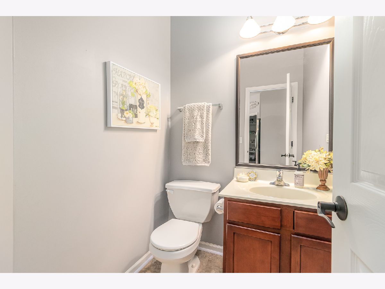
Room Specifics
Total Bedrooms: 3
Bedrooms Above Ground: 3
Bedrooms Below Ground: 0
Dimensions: —
Floor Type: Carpet
Dimensions: —
Floor Type: Carpet
Full Bathrooms: 3
Bathroom Amenities: Separate Shower,Double Sink,Soaking Tub
Bathroom in Basement: 0
Rooms: Foyer,Loft,Walk In Closet
Basement Description: Unfinished
Other Specifics
| 2 | |
| Concrete Perimeter | |
| Asphalt | |
| Porch, Stamped Concrete Patio, Storms/Screens | |
| Fenced Yard,Landscaped | |
| 65 X 120 | |
| Full,Unfinished | |
| Full | |
| Vaulted/Cathedral Ceilings, Hardwood Floors, Second Floor Laundry, Walk-In Closet(s), Open Floorplan, Some Carpeting, Some Window Treatmnt, Granite Counters, Separate Dining Room | |
| Range, Microwave, Dishwasher, High End Refrigerator, Washer, Dryer, Disposal, Stainless Steel Appliance(s) | |
| Not in DB | |
| Park, Lake, Curbs, Sidewalks, Street Lights, Street Paved | |
| — | |
| — | |
| Attached Fireplace Doors/Screen, Gas Log, Gas Starter |
Tax History
| Year | Property Taxes |
|---|---|
| 2016 | $6,129 |
| 2021 | $7,014 |
| 2026 | $9,361 |
Contact Agent
Nearby Similar Homes
Nearby Sold Comparables
Contact Agent
Listing Provided By
Taylor Street Realty

