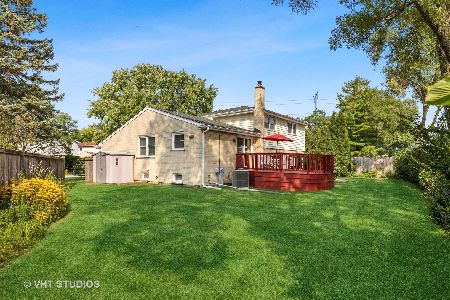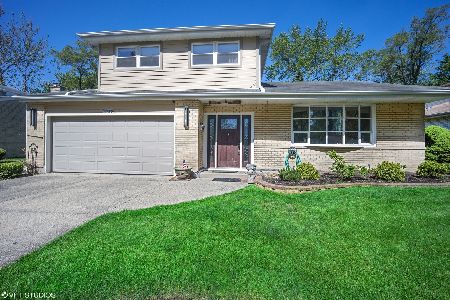1306 Cariann Lane, Glenview, Illinois 60025
$515,000
|
Sold
|
|
| Status: | Closed |
| Sqft: | 2,301 |
| Cost/Sqft: | $228 |
| Beds: | 5 |
| Baths: | 3 |
| Year Built: | 1966 |
| Property Taxes: | $6,629 |
| Days On Market: | 2403 |
| Lot Size: | 0,15 |
Description
Great Bi Level with light-filled open floor plan, move in ready. Avoca/Marie murphy/ New Trier school district, Vaulted ceiling dining room (fits 10-14 person table) Kitchen w/granite and double oven, 1st floor bonus bed w/ ensuite bath, 2nd floor 4 large bedrooms and full bath w/ jacuzzi tub. King- sized master w/ample closets & ensuite bath soaker/ jacuzzi tub, double sinks, separate shower, skylight. Basement washer, dryer, extra fridge & storage -shelved crawl space , 2 car garage w storage, New Rheem Furnace (2018) and Rheem A/C unit (2016) Newer roof w/ leaf guard gutters, Hardwood Floors & Pella Windows, Newer PVC sewer service , Generac 10kwh Backup Generator, Programmable lawn sprinkler, Privacy Fence, Alarm System, Garden w/ peonies, hydrangeas, roses of Sharon, hostas, plus more, Access to Avoca Elementary by path one house over. Old orchard, edens Plaza, Starbucks, Dairy Queen, Hackneys, tennis club, Harms Woods, various parks all very close by. Estate Sold "AS-IS"
Property Specifics
| Single Family | |
| — | |
| Bi-Level | |
| 1966 | |
| Partial | |
| BI LEVEL | |
| No | |
| 0.15 |
| Cook | |
| — | |
| 0 / Not Applicable | |
| None | |
| Lake Michigan | |
| Public Sewer | |
| 10423485 | |
| 05311020280000 |
Nearby Schools
| NAME: | DISTRICT: | DISTANCE: | |
|---|---|---|---|
|
Grade School
Avoca West Elementary School |
37 | — | |
|
Middle School
Marie Murphy School |
37 | Not in DB | |
|
High School
New Trier Twp H.s. Northfield/wi |
203 | Not in DB | |
Property History
| DATE: | EVENT: | PRICE: | SOURCE: |
|---|---|---|---|
| 11 Sep, 2019 | Sold | $515,000 | MRED MLS |
| 9 Aug, 2019 | Under contract | $524,900 | MRED MLS |
| — | Last price change | $534,900 | MRED MLS |
| 20 Jun, 2019 | Listed for sale | $549,900 | MRED MLS |
Room Specifics
Total Bedrooms: 5
Bedrooms Above Ground: 5
Bedrooms Below Ground: 0
Dimensions: —
Floor Type: Hardwood
Dimensions: —
Floor Type: Hardwood
Dimensions: —
Floor Type: Hardwood
Dimensions: —
Floor Type: —
Full Bathrooms: 3
Bathroom Amenities: Whirlpool,Separate Shower,Soaking Tub
Bathroom in Basement: 0
Rooms: Bedroom 5,Recreation Room,Utility Room-Lower Level
Basement Description: Finished,Crawl,Sub-Basement
Other Specifics
| 2 | |
| Concrete Perimeter | |
| Brick | |
| Patio, Storms/Screens | |
| Landscaped | |
| 103X62X102X62 | |
| Unfinished | |
| Full | |
| Vaulted/Cathedral Ceilings, Hardwood Floors, In-Law Arrangement | |
| Double Oven, Microwave, Dishwasher, Refrigerator, Washer, Dryer | |
| Not in DB | |
| Street Lights, Street Paved | |
| — | |
| — | |
| Wood Burning |
Tax History
| Year | Property Taxes |
|---|---|
| 2019 | $6,629 |
Contact Agent
Nearby Similar Homes
Nearby Sold Comparables
Contact Agent
Listing Provided By
RE/MAX Central








