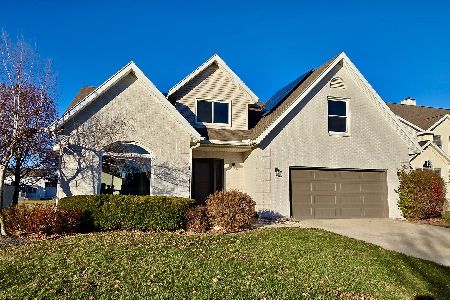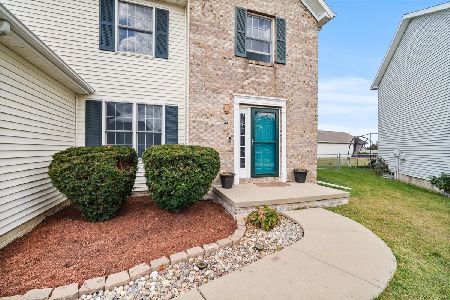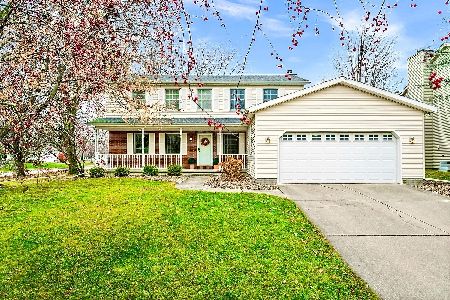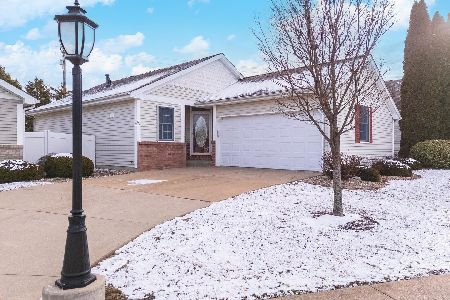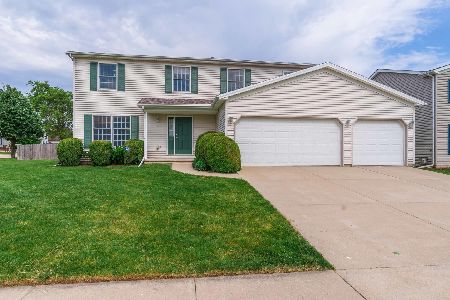1306 Cashel Drive, Bloomington, Illinois 61704
$265,500
|
Sold
|
|
| Status: | Closed |
| Sqft: | 3,466 |
| Cost/Sqft: | $68 |
| Beds: | 4 |
| Baths: | 3 |
| Year Built: | 2001 |
| Property Taxes: | $5,687 |
| Days On Market: | 1721 |
| Lot Size: | 0,23 |
Description
Fantastic 2-story in Gaelic Place! this 4 bedroom, 2.5 bath gem offers a lovely open floor plan and a HUGE fenced yard with a sprawling deck! The main level includes a large family room w/ a gas fireplace that opens to the eat-in kitchen that features ample cabinetry/counter space & an island! The main level also features a formal dining, a flex room, a well updated powder room and a mud room with built-in storage! The 2nd floor features a 20 x 17 vaulted master suite w/ a WIC & en suite bath that includes a soaker tub, separate shower and double vanity! The 2nd floor also includes 3 bedrooms and a 2nd full bath. Three car garage! Roof, HVAC & Water Heater new in 2016!!! Carpets cleaned May 2021. A must see home in a great neighborhood!
Property Specifics
| Single Family | |
| — | |
| Traditional | |
| 2001 | |
| Full | |
| — | |
| No | |
| 0.23 |
| Mc Lean | |
| Gaelic Place | |
| — / Not Applicable | |
| None | |
| Public | |
| Public Sewer | |
| 11079972 | |
| 2112453003 |
Nearby Schools
| NAME: | DISTRICT: | DISTANCE: | |
|---|---|---|---|
|
Grade School
Benjamin Elementary |
5 | — | |
|
Middle School
Evans Jr High |
5 | Not in DB | |
|
High School
Normal Community High School |
5 | Not in DB | |
Property History
| DATE: | EVENT: | PRICE: | SOURCE: |
|---|---|---|---|
| 29 Jun, 2009 | Sold | $220,000 | MRED MLS |
| 10 Jun, 2009 | Under contract | $228,750 | MRED MLS |
| 19 Apr, 2009 | Listed for sale | $228,750 | MRED MLS |
| 15 Jun, 2021 | Sold | $265,500 | MRED MLS |
| 10 May, 2021 | Under contract | $235,000 | MRED MLS |
| 7 May, 2021 | Listed for sale | $235,000 | MRED MLS |
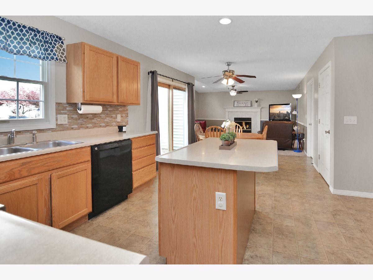
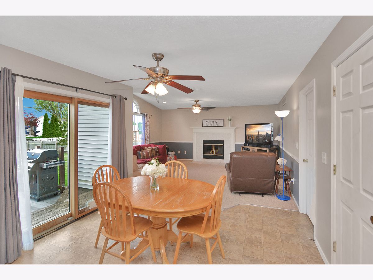
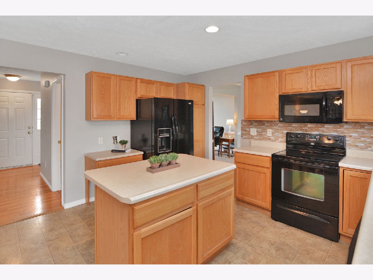
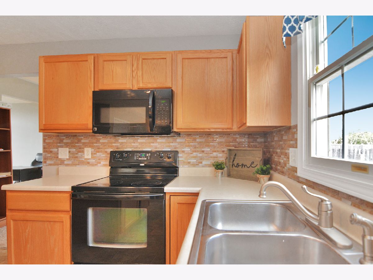
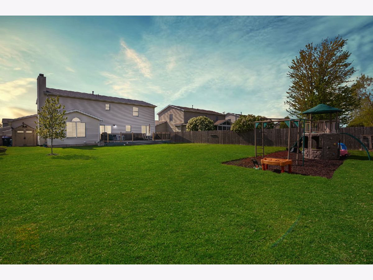
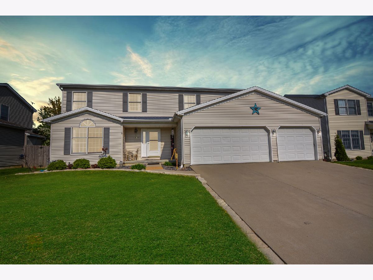
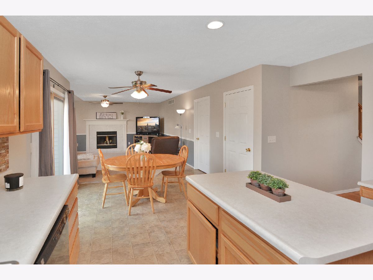
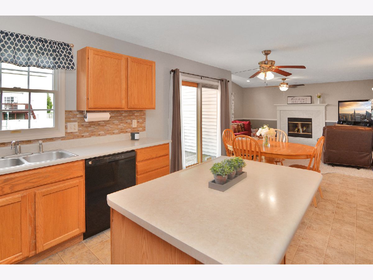
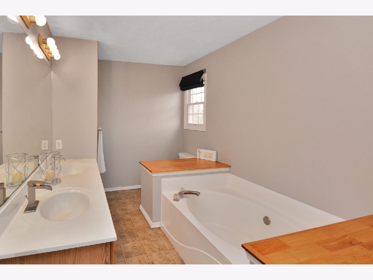
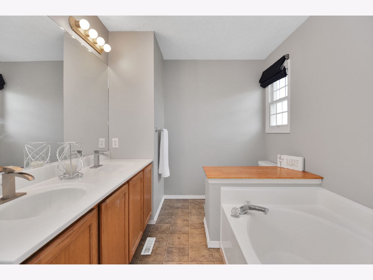
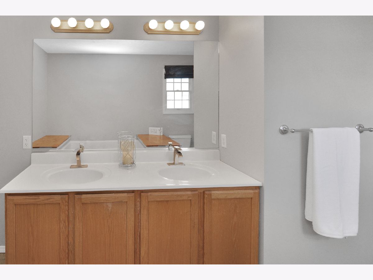
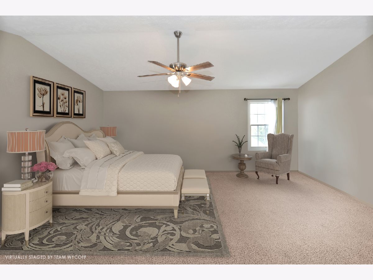
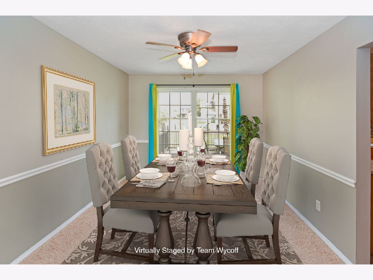
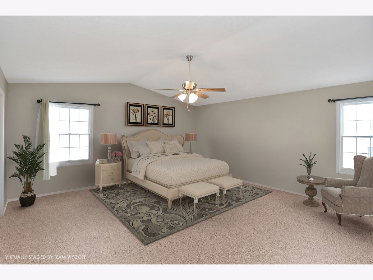
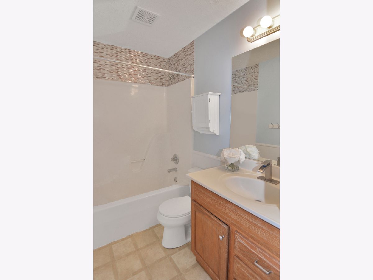
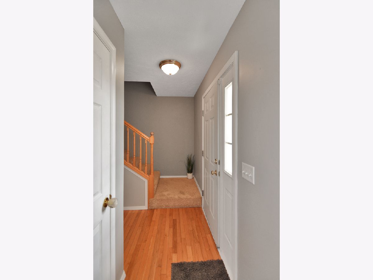
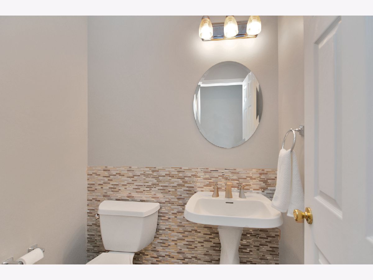
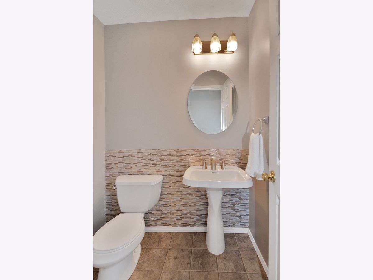
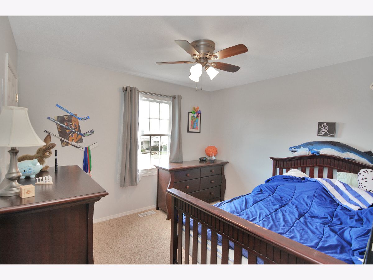
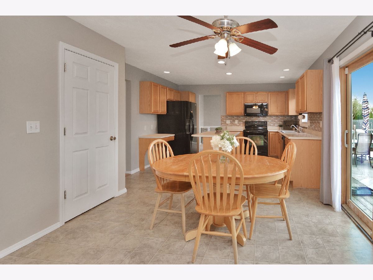
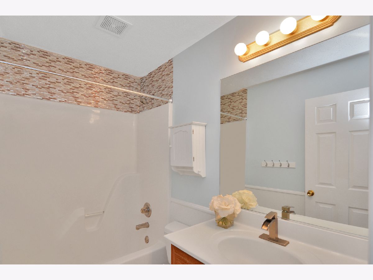
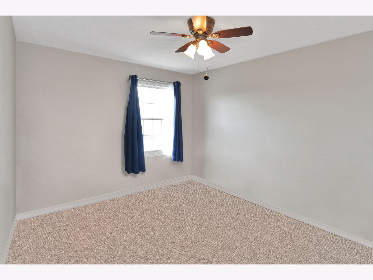
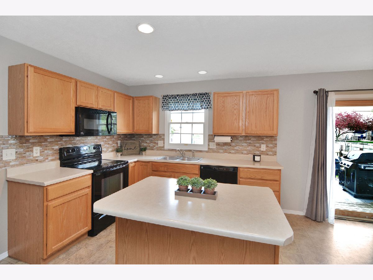
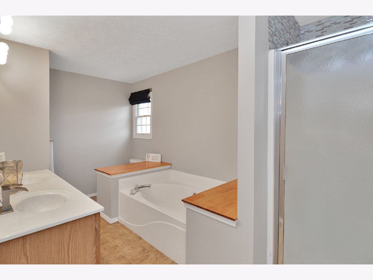
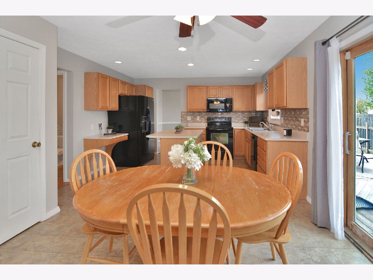
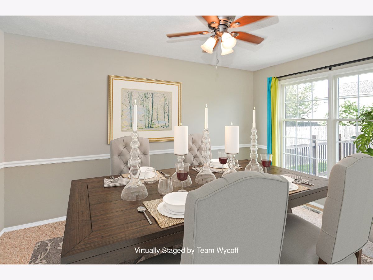
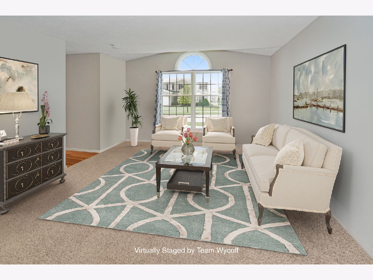
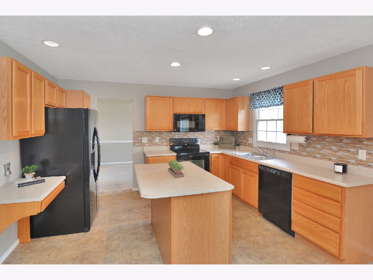
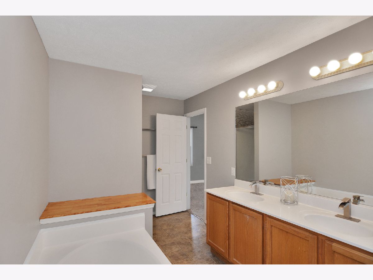
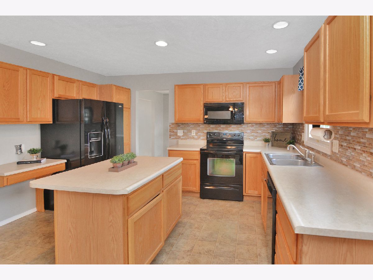
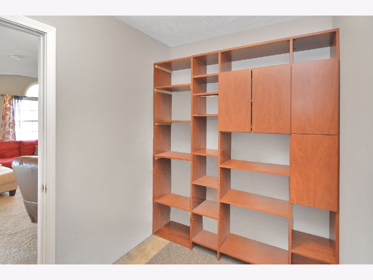
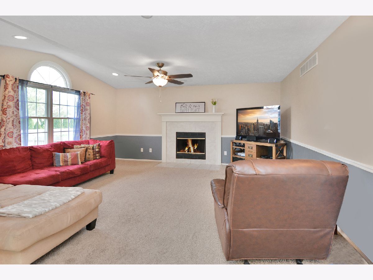
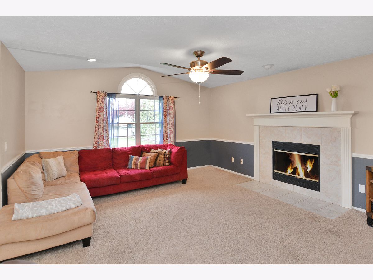
Room Specifics
Total Bedrooms: 4
Bedrooms Above Ground: 4
Bedrooms Below Ground: 0
Dimensions: —
Floor Type: Carpet
Dimensions: —
Floor Type: Carpet
Dimensions: —
Floor Type: Carpet
Full Bathrooms: 3
Bathroom Amenities: Separate Shower,Double Sink,Garden Tub
Bathroom in Basement: 0
Rooms: No additional rooms
Basement Description: Unfinished
Other Specifics
| 3 | |
| Concrete Perimeter | |
| Concrete | |
| Deck, Porch | |
| Landscaped | |
| 68 X 145 | |
| — | |
| Full | |
| Vaulted/Cathedral Ceilings, Hardwood Floors, First Floor Laundry, Walk-In Closet(s), Open Floorplan, Some Carpeting | |
| Range, Microwave, Dishwasher, Refrigerator | |
| Not in DB | |
| Park, Curbs, Sidewalks, Street Lights, Street Paved | |
| — | |
| — | |
| Attached Fireplace Doors/Screen, Gas Log |
Tax History
| Year | Property Taxes |
|---|---|
| 2009 | $4,774 |
| 2021 | $5,687 |
Contact Agent
Nearby Similar Homes
Nearby Sold Comparables
Contact Agent
Listing Provided By
Berkshire Hathaway Central Illinois Realtors


