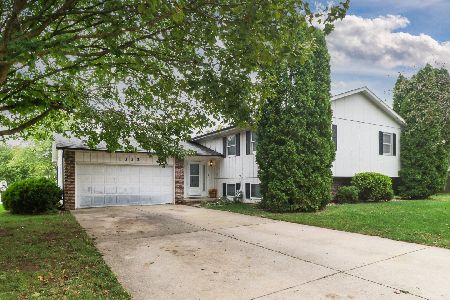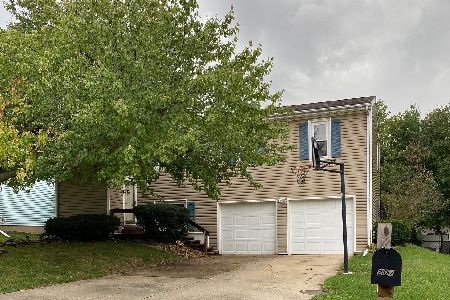1306 Chadwick Drive, Normal, Illinois 61761
$195,000
|
Sold
|
|
| Status: | Closed |
| Sqft: | 2,520 |
| Cost/Sqft: | $77 |
| Beds: | 3 |
| Baths: | 2 |
| Year Built: | 1980 |
| Property Taxes: | $4,120 |
| Days On Market: | 1787 |
| Lot Size: | 0,14 |
Description
Well-kept ranch on East Normal Cul-de-sac. House is well maintained and improved. Features include: 3 car attached garage, upgraded vinyl siding, Anderson replacement windows, 40 yr. Architectural shingles, Trex deck 34 x 12, Main Level new carpet, upgraded gas log, cedar closet. Two comfortable living areas, 3 bedbrooms, 2 baths, eat-in kitchen, first floor laundry and beautiful full front porch. This house is a must see.
Property Specifics
| Single Family | |
| — | |
| Ranch | |
| 1980 | |
| Full | |
| — | |
| No | |
| 0.14 |
| Mc Lean | |
| Pleasant Hills N. | |
| — / Not Applicable | |
| None | |
| Public | |
| Public Sewer | |
| 11005184 | |
| 1427232004 |
Nearby Schools
| NAME: | DISTRICT: | DISTANCE: | |
|---|---|---|---|
|
Grade School
Sugar Creek Elementary |
5 | — | |
|
Middle School
Kingsley Jr High |
5 | Not in DB | |
|
High School
Normal Community High School |
5 | Not in DB | |
Property History
| DATE: | EVENT: | PRICE: | SOURCE: |
|---|---|---|---|
| 16 Apr, 2021 | Sold | $195,000 | MRED MLS |
| 27 Feb, 2021 | Under contract | $193,900 | MRED MLS |
| — | Last price change | $189,900 | MRED MLS |
| 26 Feb, 2021 | Listed for sale | $189,900 | MRED MLS |
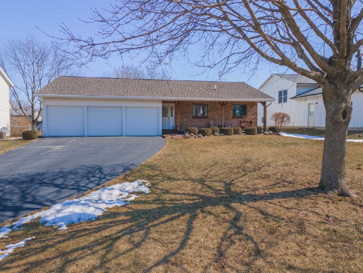
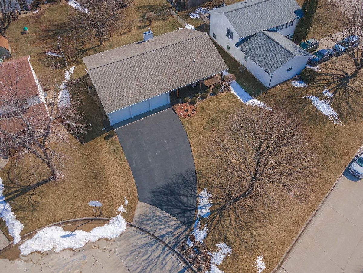
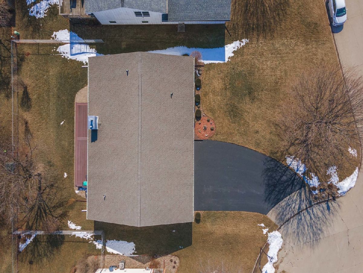
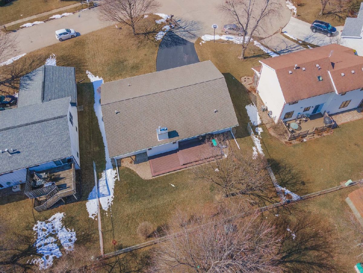
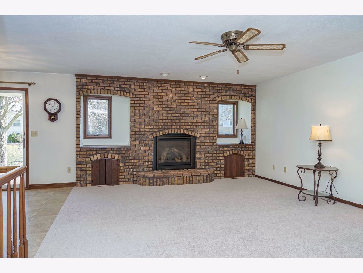
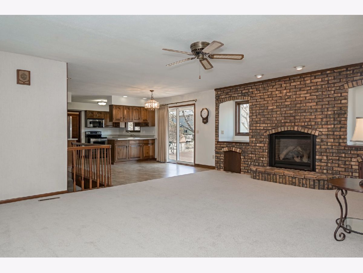
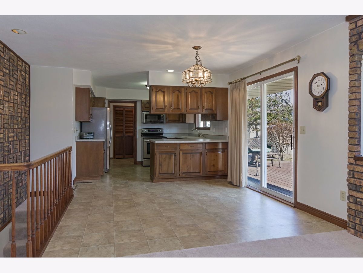
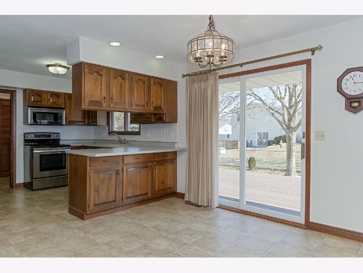
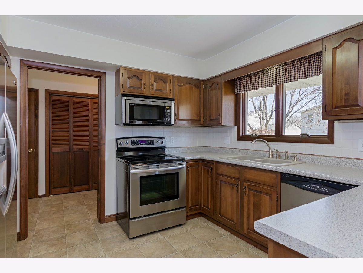
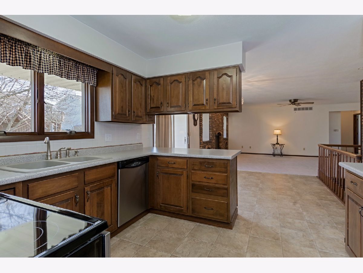
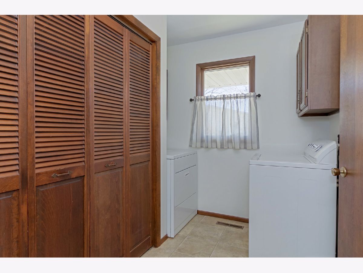
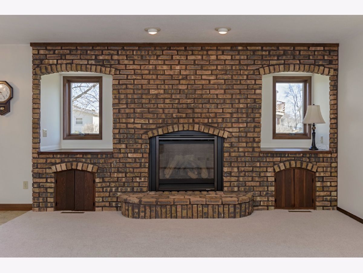
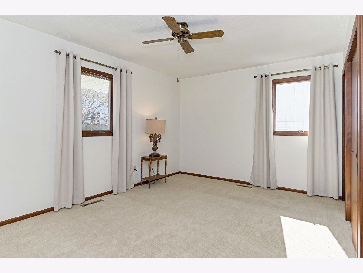
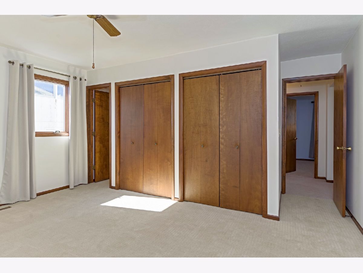
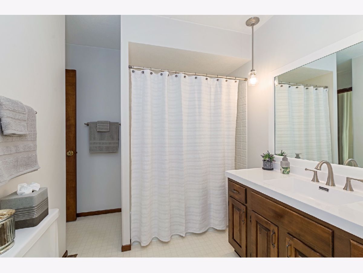
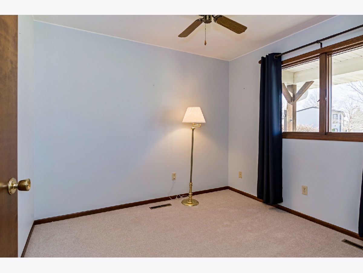
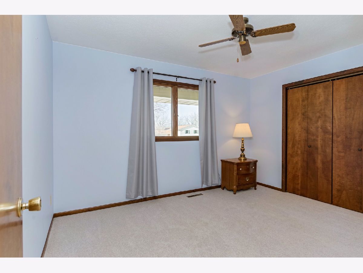
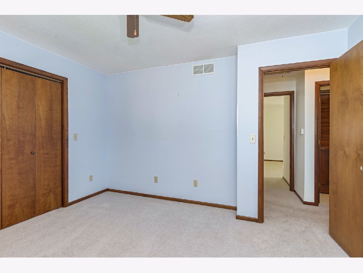
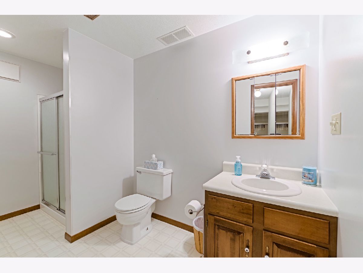
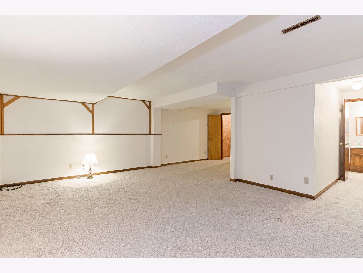
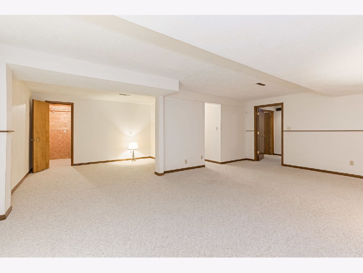
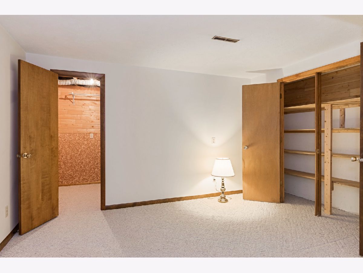
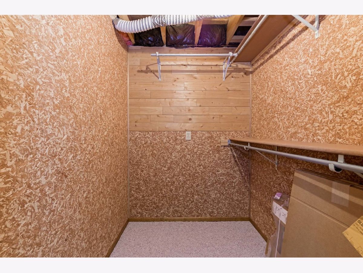
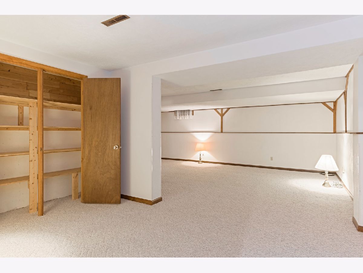
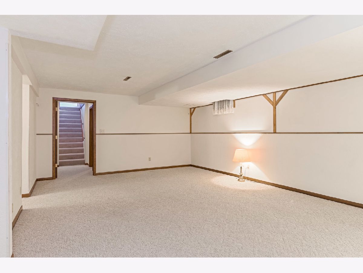
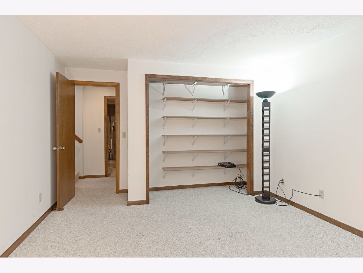
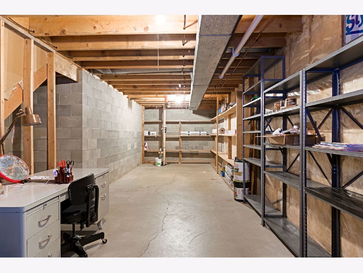
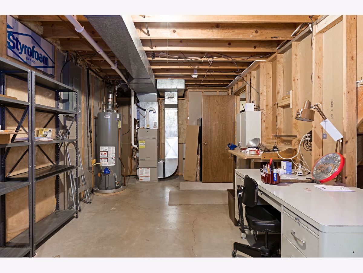
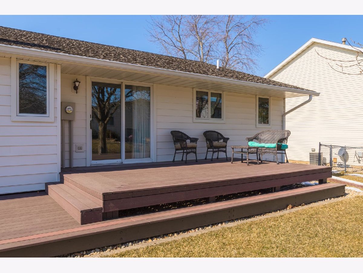
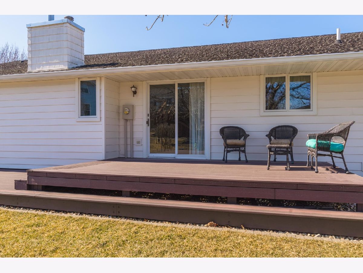
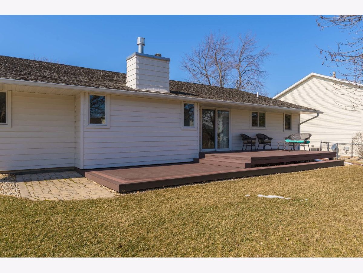
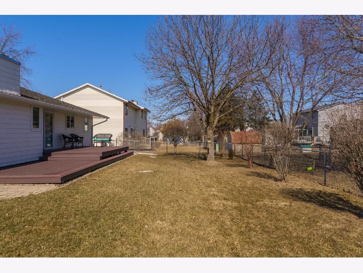
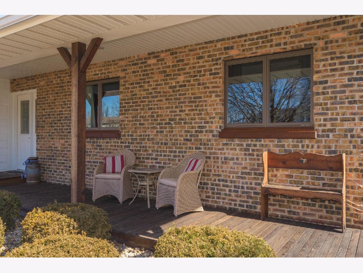
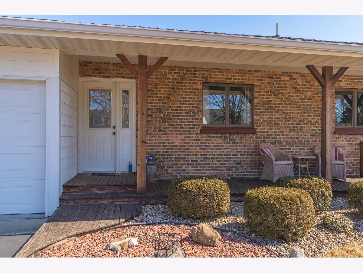
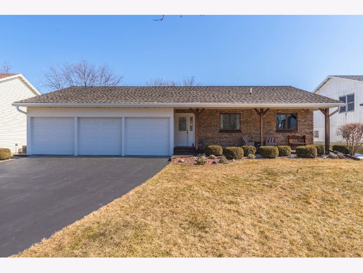
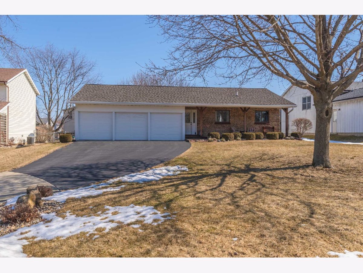
Room Specifics
Total Bedrooms: 3
Bedrooms Above Ground: 3
Bedrooms Below Ground: 0
Dimensions: —
Floor Type: Carpet
Dimensions: —
Floor Type: Carpet
Full Bathrooms: 2
Bathroom Amenities: —
Bathroom in Basement: 1
Rooms: Bonus Room
Basement Description: Partially Finished
Other Specifics
| 3 | |
| Block | |
| — | |
| Deck, Porch | |
| Cul-De-Sac | |
| 49 X 128 | |
| Unfinished | |
| Full | |
| First Floor Bedroom, First Floor Full Bath, Built-in Features | |
| — | |
| Not in DB | |
| — | |
| — | |
| — | |
| Gas Log |
Tax History
| Year | Property Taxes |
|---|---|
| 2021 | $4,120 |
Contact Agent
Nearby Similar Homes
Nearby Sold Comparables
Contact Agent
Listing Provided By
RE/MAX Choice




