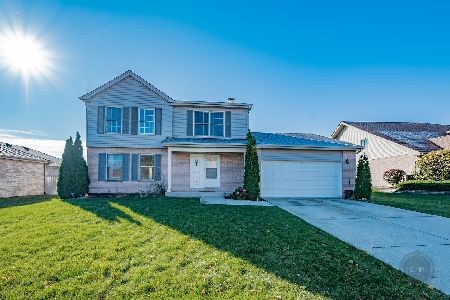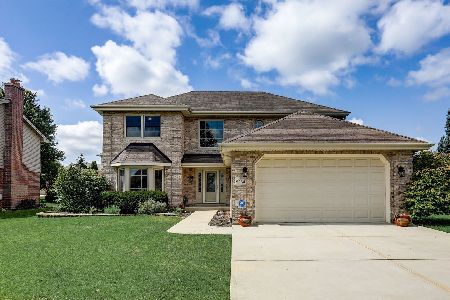1306 Chauser Lane, Woodridge, Illinois 60517
$645,000
|
Sold
|
|
| Status: | Closed |
| Sqft: | 3,000 |
| Cost/Sqft: | $217 |
| Beds: | 3 |
| Baths: | 4 |
| Year Built: | 2003 |
| Property Taxes: | $9,935 |
| Days On Market: | 1187 |
| Lot Size: | 0,00 |
Description
This truly impressive home is a real beauty and will surely steal your heart. Offering an open, flowing floor plan with beamed cathedral ceilings in the living room, and beamed vaulted ceilings in the family room and kitchen eating area. The kitchen has 42" Cherrywood cabinets, stainless steel appliances, black diamond granite countertops, under cabinet lighting, breakfast bar with an abundance of lighting and a skylight. There's also a large eating area with sliding glass doors to a multi-tiered trex deck, paved brick patio and fully fenced-in yard. Gorgeous primary bedroom suite has a jacuzzi and separate shower and sliding glass doors opening to the 3 season sun room with a 6 person hot tub and a large custom designed walk-in closet. The office/computer room has a built-in desk and cabinets. The finished English basement has a second family room, with a built-in bar, 4th bedroom, full bath with heated floors, laundry room, and a crawl space with concrete floors for loads of storage. There are hardwood floors on the entire main level, plus 6 panel doors, and custom high-end finishes through-out. The 3 car garage has newer epoxy floors and built in shelving. Impeccably maintained inside and out, nothing to do but move in. Fantastic location with easy access to expressway, shops, park, etc.
Property Specifics
| Single Family | |
| — | |
| — | |
| 2003 | |
| — | |
| SCOTTSDALE | |
| No | |
| — |
| Du Page | |
| Farmingdale Village | |
| — / Not Applicable | |
| — | |
| — | |
| — | |
| 11661260 | |
| 1006411007 |
Nearby Schools
| NAME: | DISTRICT: | DISTANCE: | |
|---|---|---|---|
|
Grade School
Oakwood Elementary School |
113A | — | |
|
Middle School
Old Quarry Middle School |
113A | Not in DB | |
|
High School
Lemont Twp High School |
210 | Not in DB | |
|
Alternate Elementary School
River Valley Elementary School |
— | Not in DB | |
Property History
| DATE: | EVENT: | PRICE: | SOURCE: |
|---|---|---|---|
| 14 Dec, 2022 | Sold | $645,000 | MRED MLS |
| 31 Oct, 2022 | Under contract | $650,000 | MRED MLS |
| 26 Oct, 2022 | Listed for sale | $650,000 | MRED MLS |
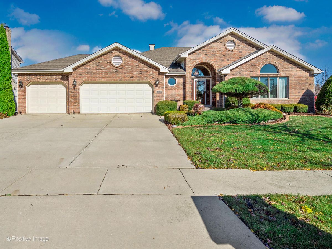
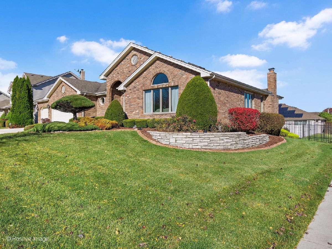
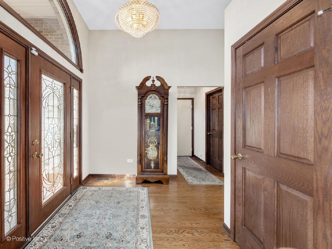
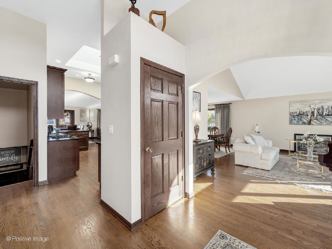
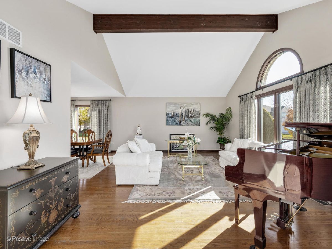
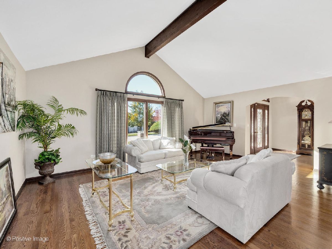
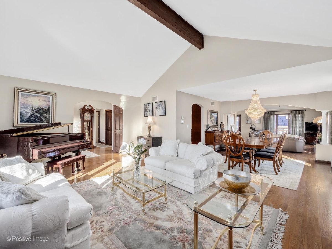
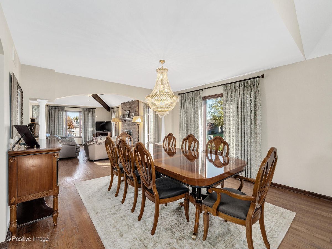
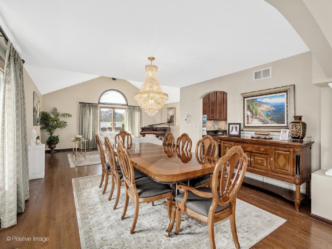
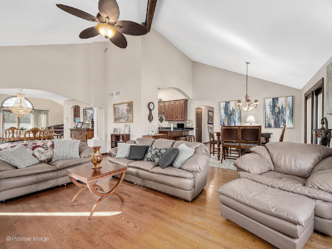
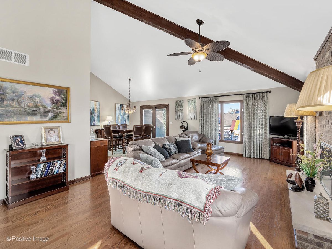
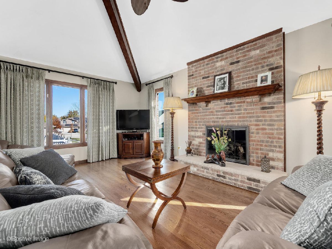
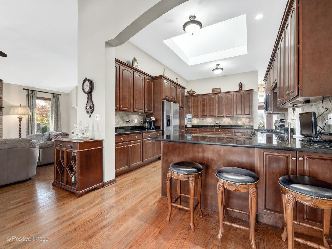
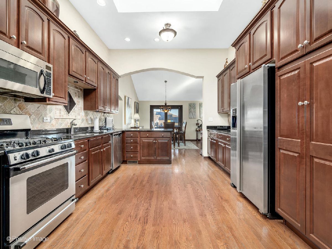
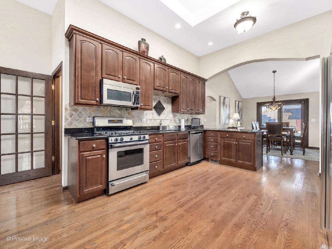
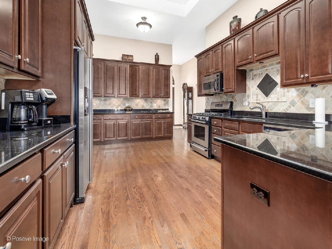
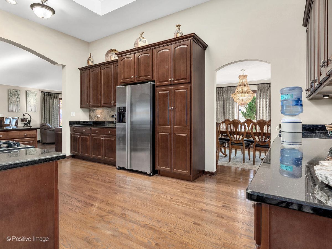
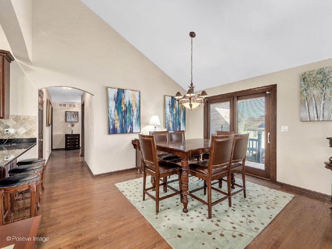
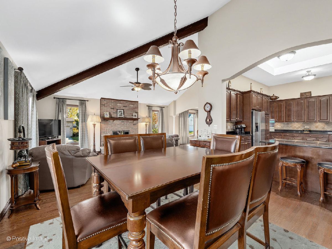
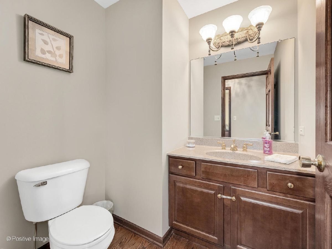
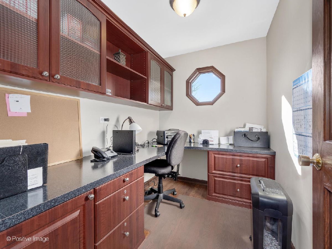
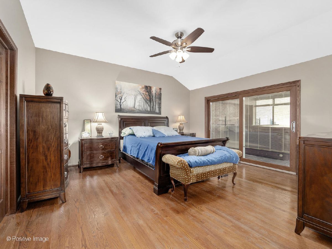
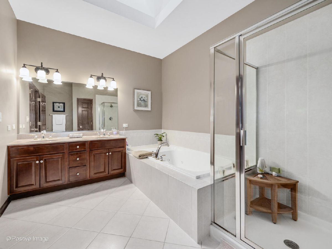
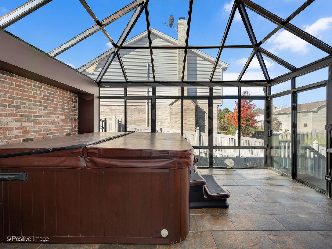
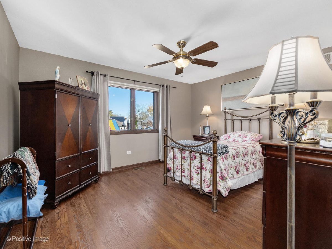
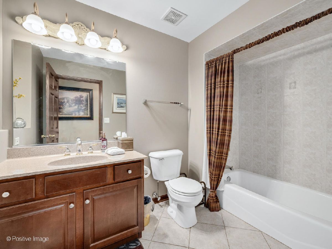
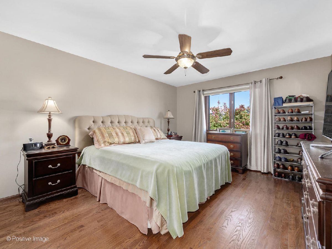
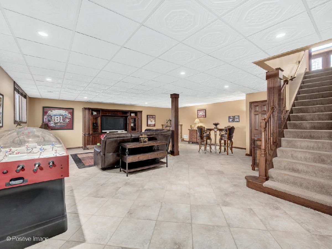
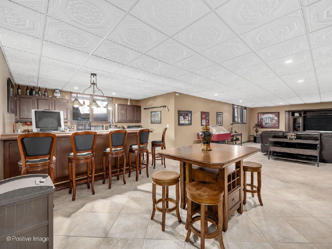
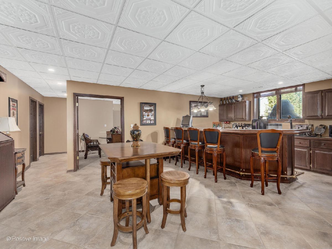
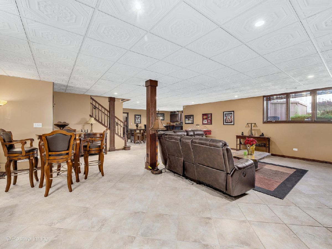
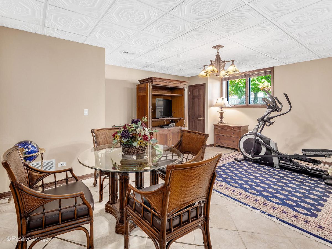
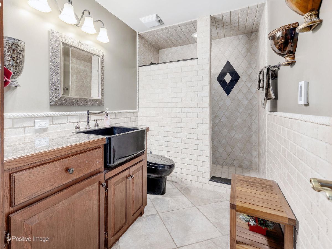
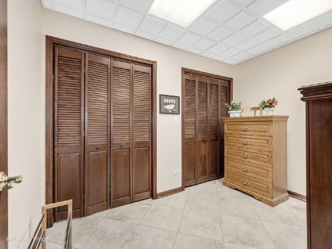
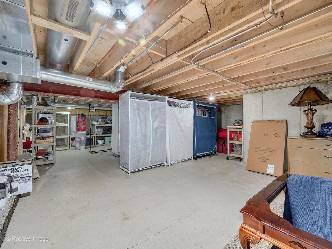
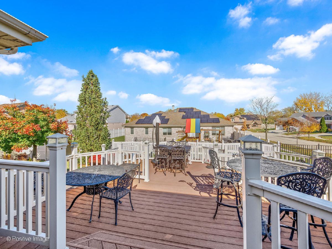
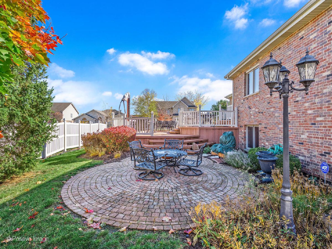
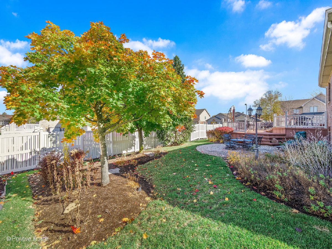
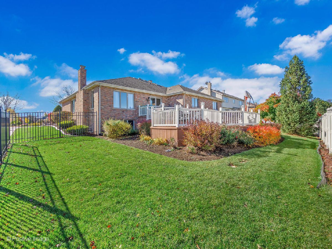
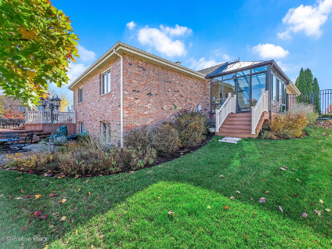
Room Specifics
Total Bedrooms: 4
Bedrooms Above Ground: 3
Bedrooms Below Ground: 1
Dimensions: —
Floor Type: —
Dimensions: —
Floor Type: —
Dimensions: —
Floor Type: —
Full Bathrooms: 4
Bathroom Amenities: Whirlpool,Separate Shower,Double Sink
Bathroom in Basement: 1
Rooms: —
Basement Description: Finished,Crawl,Rec/Family Area,Sleeping Area,Storage Space
Other Specifics
| 3 | |
| — | |
| Concrete | |
| — | |
| — | |
| 94X124.9X94X124.9 | |
| — | |
| — | |
| — | |
| — | |
| Not in DB | |
| — | |
| — | |
| — | |
| — |
Tax History
| Year | Property Taxes |
|---|---|
| 2022 | $9,935 |
Contact Agent
Nearby Similar Homes
Nearby Sold Comparables
Contact Agent
Listing Provided By
Compass




