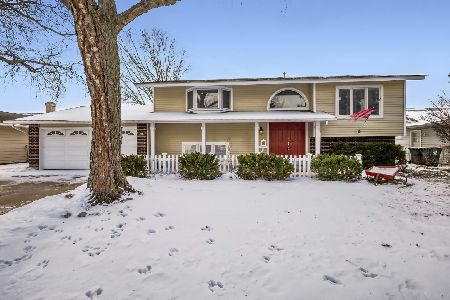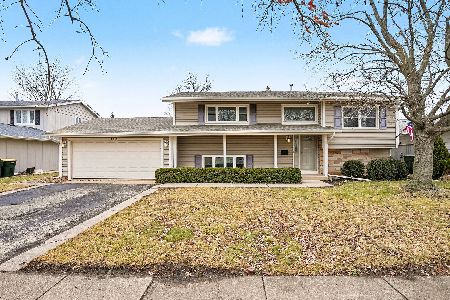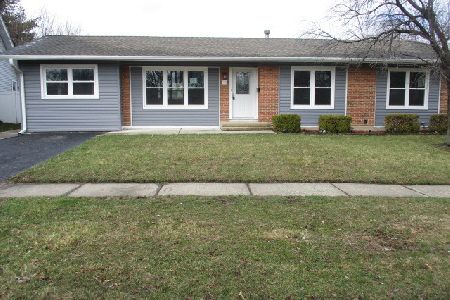1306 Cumberland Circle, Elk Grove Village, Illinois 60007
$335,000
|
Sold
|
|
| Status: | Closed |
| Sqft: | 1,122 |
| Cost/Sqft: | $299 |
| Beds: | 3 |
| Baths: | 2 |
| Year Built: | 1967 |
| Property Taxes: | $6,005 |
| Days On Market: | 655 |
| Lot Size: | 0,20 |
Description
Life on one level! Outstanding ranch home in the beautiful, leafy Roosevelt Park neighborhood with updates everywhere! This 3-bedroom is situated on a quiet loop street (no through traffic!) yet close to everything from Parks to shopping to Byrd Elementary just 2 blocks away. Enjoy recently-installed granite kitchen countertops & laminate floors throughout the first level. Everything's been improved from upgrades to the HVAC & appliances in recent years to the roof & windows, too! Lots of light flows in. The owner even glowed it up with fresh paint -- you don't have to lift a finger when you move in! A recently-added paver patio is the perfect hangout in an exceptional backyard, outfitted with a fire pit and large shed. Find more storage in the extended, attached garage. Immediate access to Arlington Heights Rd & Devon Ave. Perfectly situated to jump on freeways in every direction. You'll love it! A preferred lender offers a reduced interest rate for this listing.
Property Specifics
| Single Family | |
| — | |
| — | |
| 1967 | |
| — | |
| — | |
| No | |
| 0.2 |
| Cook | |
| Centex | |
| 0 / Not Applicable | |
| — | |
| — | |
| — | |
| 12030509 | |
| 08324110150000 |
Nearby Schools
| NAME: | DISTRICT: | DISTANCE: | |
|---|---|---|---|
|
Grade School
Adm Richard E Byrd Elementary Sc |
59 | — | |
|
Middle School
Grove Junior High School |
59 | Not in DB | |
|
High School
Elk Grove High School |
214 | Not in DB | |
Property History
| DATE: | EVENT: | PRICE: | SOURCE: |
|---|---|---|---|
| 29 Jul, 2016 | Sold | $227,000 | MRED MLS |
| 20 Jun, 2016 | Under contract | $230,000 | MRED MLS |
| — | Last price change | $234,000 | MRED MLS |
| 28 Mar, 2016 | Listed for sale | $234,000 | MRED MLS |
| 24 May, 2024 | Sold | $335,000 | MRED MLS |
| 23 Apr, 2024 | Under contract | $335,000 | MRED MLS |
| 17 Apr, 2024 | Listed for sale | $335,000 | MRED MLS |












































Room Specifics
Total Bedrooms: 3
Bedrooms Above Ground: 3
Bedrooms Below Ground: 0
Dimensions: —
Floor Type: —
Dimensions: —
Floor Type: —
Full Bathrooms: 2
Bathroom Amenities: Whirlpool
Bathroom in Basement: 0
Rooms: —
Basement Description: Crawl
Other Specifics
| 1.5 | |
| — | |
| Concrete | |
| — | |
| — | |
| 90X111X111X71 | |
| Pull Down Stair,Unfinished | |
| — | |
| — | |
| — | |
| Not in DB | |
| — | |
| — | |
| — | |
| — |
Tax History
| Year | Property Taxes |
|---|---|
| 2016 | $4,279 |
| 2024 | $6,005 |
Contact Agent
Nearby Similar Homes
Nearby Sold Comparables
Contact Agent
Listing Provided By
Redfin Corporation









