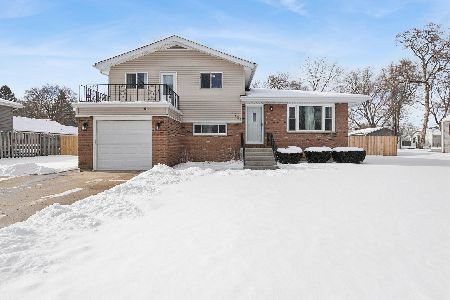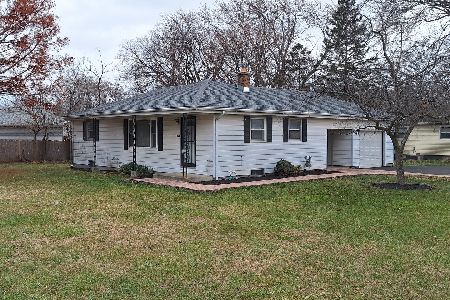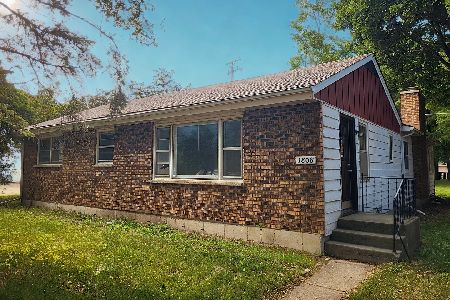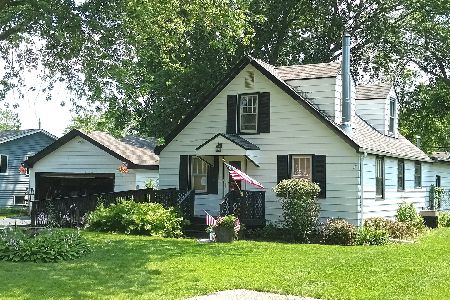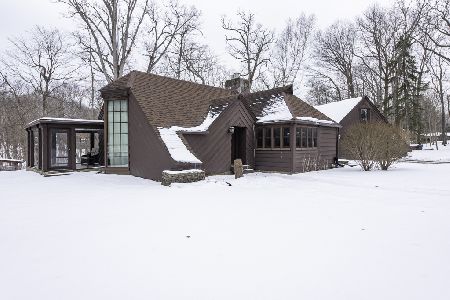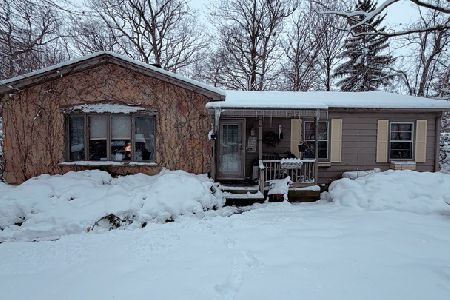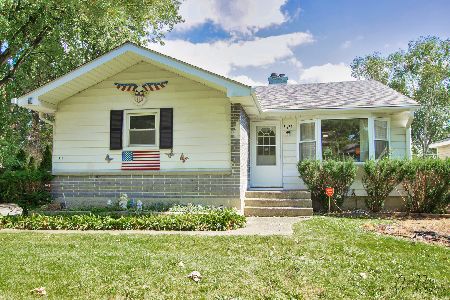1306 Franklin Avenue, Winthrop Harbor, Illinois 60096
$210,000
|
Sold
|
|
| Status: | Closed |
| Sqft: | 1,008 |
| Cost/Sqft: | $197 |
| Beds: | 2 |
| Baths: | 1 |
| Year Built: | — |
| Property Taxes: | $2,730 |
| Days On Market: | 1821 |
| Lot Size: | 0,44 |
Description
Just what the outdoors person is looking for. 3 car Garage with staircase to additional attic for your storage needs. Don't need a basement. Heater in this garage, LP tank needed. This 2 bedroom Ranch has been up-dated partially by previous owner & more by current owner. New appliances, Refrigerator, Range w/ convection oven, dishwasher. Grey washer/dryer only 2 yrs old. Some plumbing copper & quick recovery water heater. Newer GFA. 1 yr new Central Air. Feels like being at the summer home. Knotty pine cabinets & Wood 6 panel doors & trim. Carpeting in both bedrooms. Modern bathroom. Vaulted ceiling in Liv. rm. includes 2 ceiling fans, recessed lighting. Additional 1 1/2 car, 2 car deep garage, heated with work shop at rear. Newly fenced yard, enclosed with gate to access yard Double size lot with circular, stone driveway. 8 ft. overhead doors on 3 car garage. 2 garages, 5 spaces Total.Plenty of room for the boat, camper, extra vehicle? Hot tub & tv not included but wall brackets will remain. Gutter leave guards.
Property Specifics
| Single Family | |
| — | |
| Ranch | |
| — | |
| None | |
| — | |
| No | |
| 0.44 |
| Lake | |
| — | |
| — / Not Applicable | |
| None | |
| Public | |
| Public Sewer | |
| 11000382 | |
| 04151030100000 |
Nearby Schools
| NAME: | DISTRICT: | DISTANCE: | |
|---|---|---|---|
|
High School
Zion-benton Twnshp Hi School |
126 | Not in DB | |
Property History
| DATE: | EVENT: | PRICE: | SOURCE: |
|---|---|---|---|
| 4 Jun, 2018 | Sold | $153,000 | MRED MLS |
| 2 Apr, 2018 | Under contract | $154,900 | MRED MLS |
| — | Last price change | $159,900 | MRED MLS |
| 5 Mar, 2018 | Listed for sale | $159,900 | MRED MLS |
| 14 Apr, 2021 | Sold | $210,000 | MRED MLS |
| 22 Feb, 2021 | Under contract | $198,900 | MRED MLS |
| 21 Feb, 2021 | Listed for sale | $198,900 | MRED MLS |
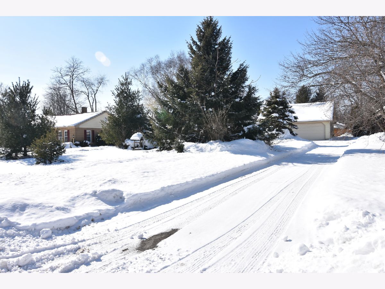
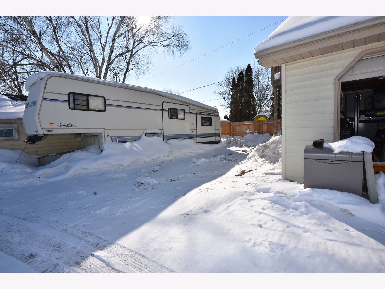
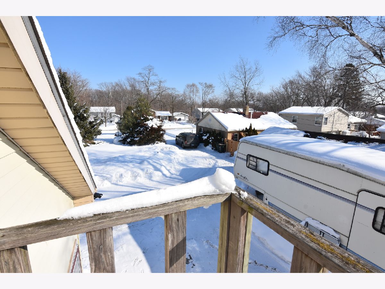
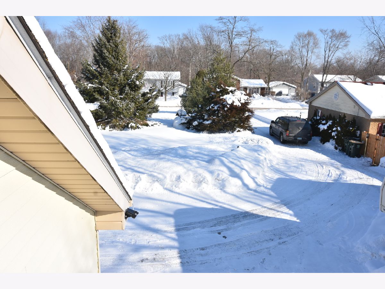
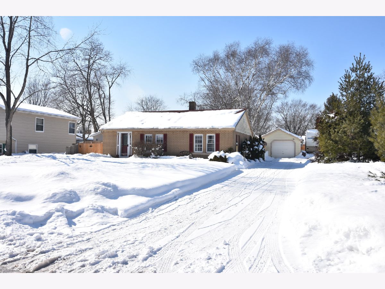
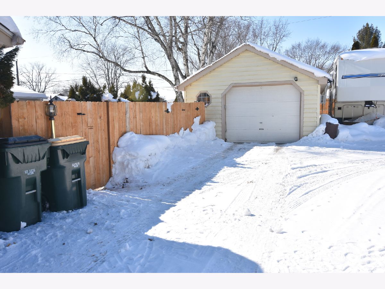
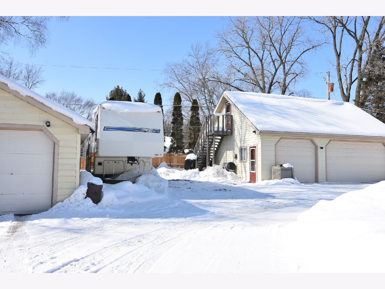
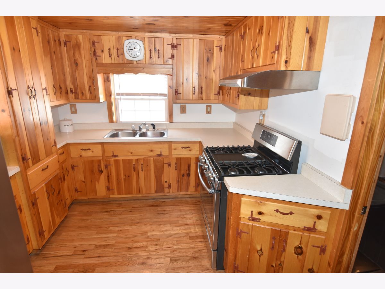
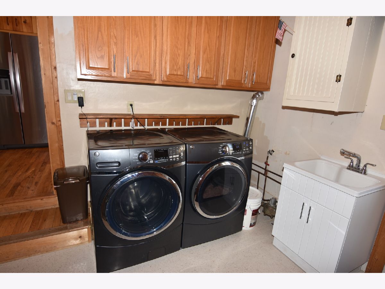
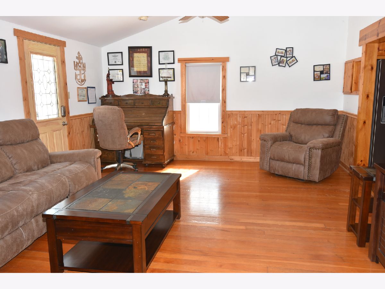
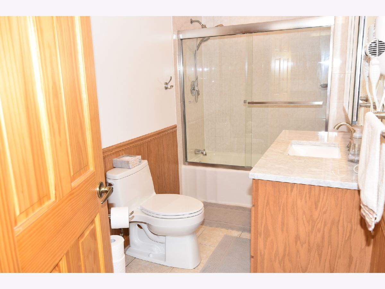
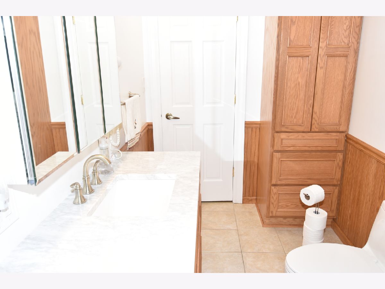
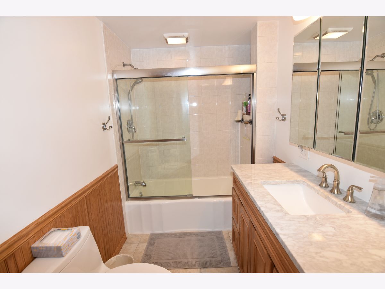
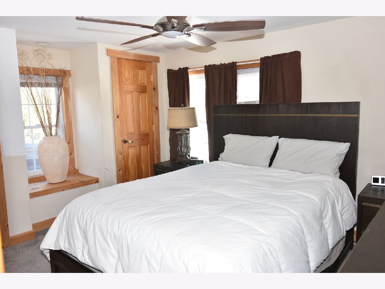
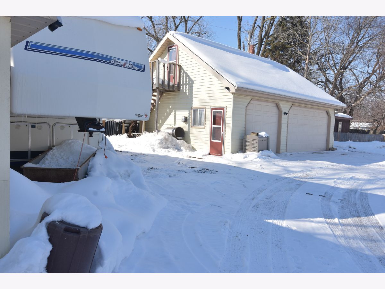
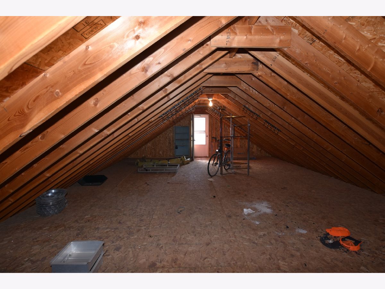
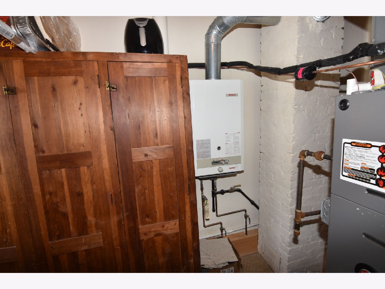
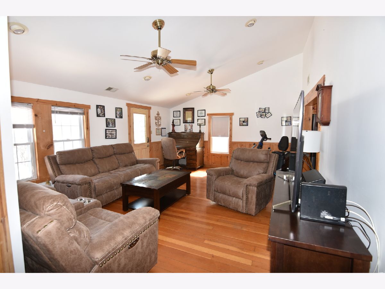
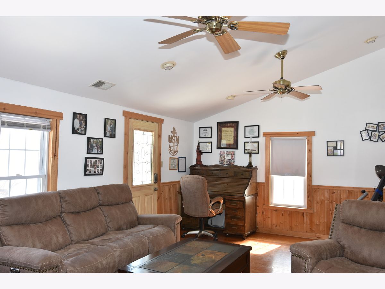
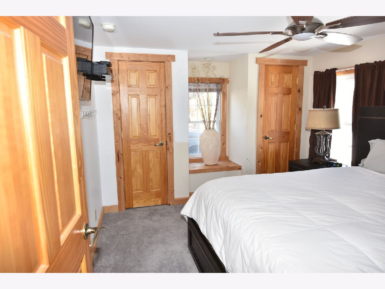
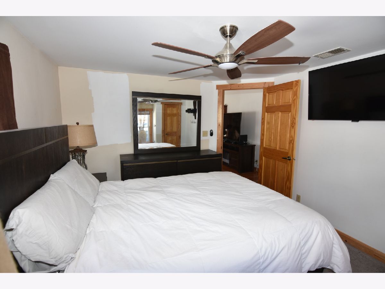
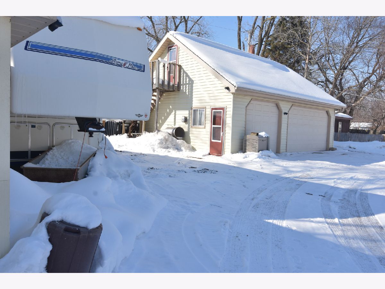
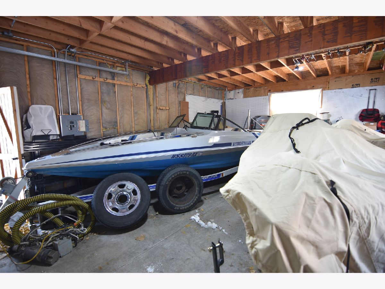
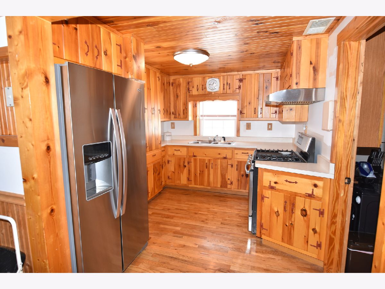
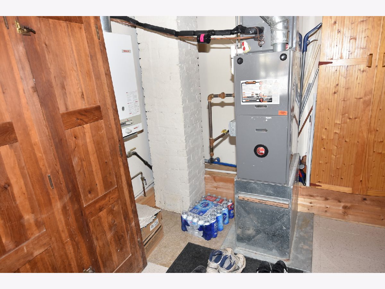
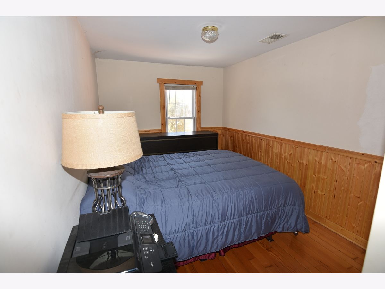
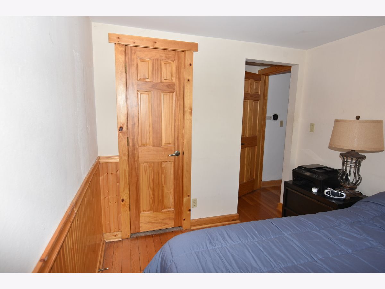
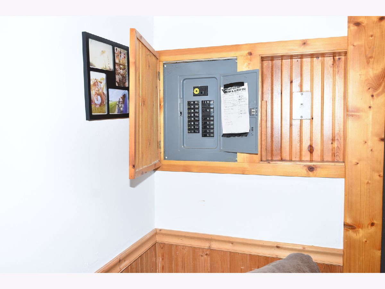
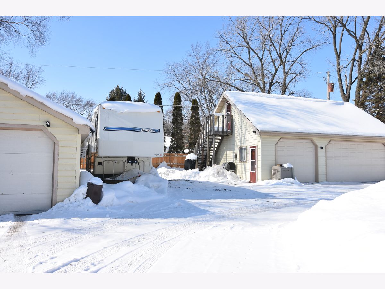
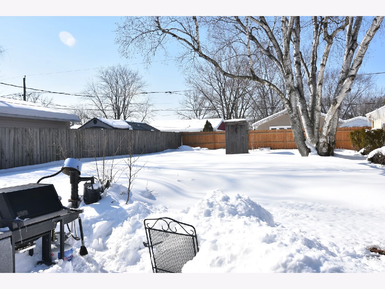
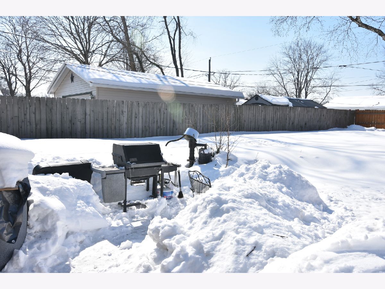
Room Specifics
Total Bedrooms: 2
Bedrooms Above Ground: 2
Bedrooms Below Ground: 0
Dimensions: —
Floor Type: Carpet
Full Bathrooms: 1
Bathroom Amenities: —
Bathroom in Basement: 0
Rooms: No additional rooms
Basement Description: Slab
Other Specifics
| 5 | |
| Concrete Perimeter | |
| Gravel | |
| Patio, Storms/Screens, Workshop | |
| Fenced Yard,Outdoor Lighting,Wood Fence | |
| 130X148 | |
| Unfinished | |
| None | |
| Vaulted/Cathedral Ceilings, Hardwood Floors, First Floor Bedroom, First Floor Laundry, First Floor Full Bath, Some Carpeting | |
| Range, Dishwasher, Refrigerator, Washer, Dryer | |
| Not in DB | |
| Street Lights, Street Paved | |
| — | |
| — | |
| — |
Tax History
| Year | Property Taxes |
|---|---|
| 2018 | $2,913 |
| 2021 | $2,730 |
Contact Agent
Nearby Similar Homes
Nearby Sold Comparables
Contact Agent
Listing Provided By
RCI Real Estate Group

