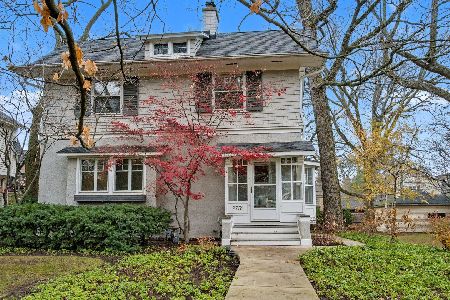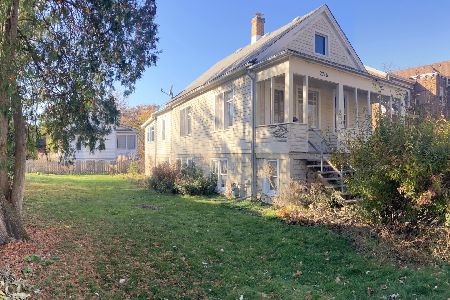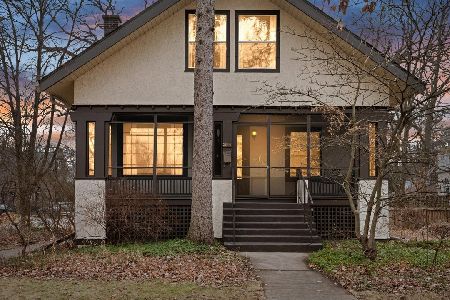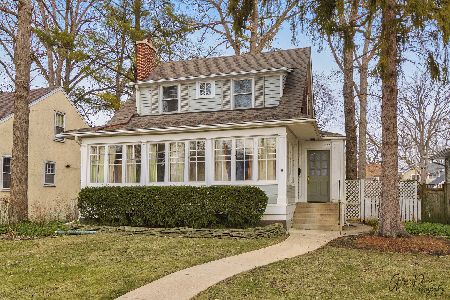1306 Gregory Avenue, Wilmette, Illinois 60091
$975,000
|
Sold
|
|
| Status: | Closed |
| Sqft: | 0 |
| Cost/Sqft: | — |
| Beds: | 4 |
| Baths: | 4 |
| Year Built: | 1914 |
| Property Taxes: | $17,735 |
| Days On Market: | 2230 |
| Lot Size: | 0,20 |
Description
Must See-Fabulous updated & expanded 4 bedroom,3.1 bath home situated in the heart of Wilmette with front porch to welcome you HOME! Fall in love with the beauty of renovation coupled with architectural details throughout.The light-filled entryway & living room lead to a formal dining room & sun filled family room with gas starter/wood burning fireplace & built in cabinetry. The gorgeous eat-in kitchen opens to the family room which features stainless steel appliances,vquartz counters & separate butler's pantry. Do not miss the dreamy three season porch with removable storm windows/screens and separate mudroom near the kitchen. Enjoy the spacious master suite with spa bath, adjacent office/nursery, expansive closets & dressing area plus 3 more bedrooms with hardwood under carpet & family bath.The lower level offers a rec room, laundry room, full bath &newer dug out basement area great for storage, exercise or to finish out. Fenced yard with deck, 2.5 car garage plus parking pad! Location near Metra,Town and More!
Property Specifics
| Single Family | |
| — | |
| Colonial | |
| 1914 | |
| Partial | |
| — | |
| No | |
| 0.2 |
| Cook | |
| — | |
| 0 / Not Applicable | |
| None | |
| Lake Michigan | |
| Public Sewer | |
| 10617366 | |
| 05343040180000 |
Nearby Schools
| NAME: | DISTRICT: | DISTANCE: | |
|---|---|---|---|
|
Grade School
Mckenzie Elementary School |
39 | — | |
|
Middle School
Wilmette Junior High School |
39 | Not in DB | |
|
High School
New Trier Twp H.s. Northfield/wi |
203 | Not in DB | |
Property History
| DATE: | EVENT: | PRICE: | SOURCE: |
|---|---|---|---|
| 21 Feb, 2020 | Sold | $975,000 | MRED MLS |
| 27 Jan, 2020 | Under contract | $1,020,000 | MRED MLS |
| 23 Jan, 2020 | Listed for sale | $1,020,000 | MRED MLS |
Room Specifics
Total Bedrooms: 4
Bedrooms Above Ground: 4
Bedrooms Below Ground: 0
Dimensions: —
Floor Type: Carpet
Dimensions: —
Floor Type: Carpet
Dimensions: —
Floor Type: Carpet
Full Bathrooms: 4
Bathroom Amenities: Double Sink
Bathroom in Basement: 1
Rooms: Eating Area,Foyer,Enclosed Porch,Deck,Mud Room,Office,Walk In Closet,Recreation Room,Storage
Basement Description: Partially Finished
Other Specifics
| 2.5 | |
| — | |
| Off Alley | |
| Deck, Porch Screened | |
| Fenced Yard | |
| 50 X 171 | |
| Unfinished | |
| Full | |
| Hardwood Floors, Built-in Features, Walk-In Closet(s) | |
| Range, Microwave, Dishwasher, Refrigerator, Washer, Dryer, Disposal, Stainless Steel Appliance(s), Range Hood | |
| Not in DB | |
| Sidewalks, Street Lights, Street Paved | |
| — | |
| — | |
| Wood Burning, Gas Starter |
Tax History
| Year | Property Taxes |
|---|---|
| 2020 | $17,735 |
Contact Agent
Nearby Similar Homes
Nearby Sold Comparables
Contact Agent
Listing Provided By
Coldwell Banker Residential













