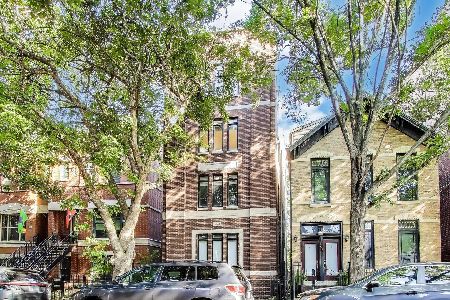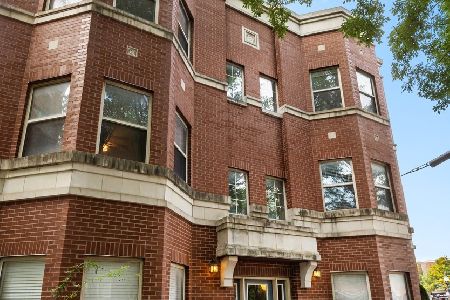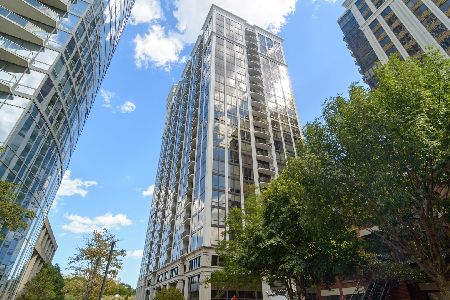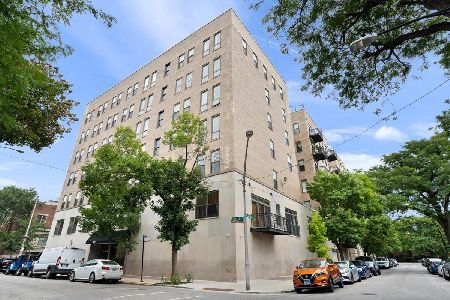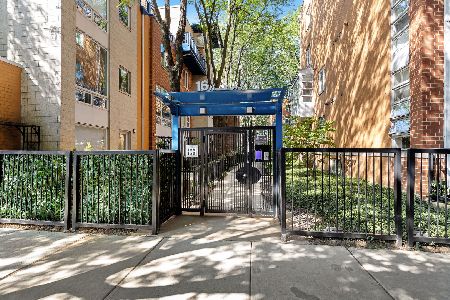1306 Grenshaw Street, Near West Side, Chicago, Illinois 60607
$341,000
|
Sold
|
|
| Status: | Closed |
| Sqft: | 1,100 |
| Cost/Sqft: | $308 |
| Beds: | 2 |
| Baths: | 2 |
| Year Built: | 2003 |
| Property Taxes: | $4,500 |
| Days On Market: | 1761 |
| Lot Size: | 0,00 |
Description
You are going to love the convenience and charm of this modern, well maintained 2BR/2BA condo with high-end finishes, mere steps away from the amazing eateries along historic Taylor Street. This desired location provides all the amenities of Chicago's Little Italy/Medical Center/UIC area, with easy access to CTA public transportation, including the Blue and Pink lines. This home has been pet-free and smoke-free since it was built, and has been very well cared for. The open concept layout, hardwood floors, 9' ceilings, recessed lighting and southern exposure create a comforting living space, complete with the ambiance of a granite-inlay wood-burning fireplace (never used). Notice the cozy nook in the SW corner which makes a nice location for a home office. Stainless steel appliances and granite countertops give the kitchen an upscale look, blending seamlessly with the living area, while a convenient island provides ample food prep and dining space as well. The master bedroom features a sliding door which opens to a large private balcony with a view of the Chicago skyline to the NE. The en-suite bathroom includes upgraded marble flooring, granite countertop and a combination shower/whirlpool tub. The 2nd bedroom with adjacent 2nd full bathroom creates a perfect space for additional family members, guest room, roommate option, or perhaps a larger home office. The stackable in-unit washer/dryer is both out of sight and very convenient to both bedrooms. For larger gatherings, the building offers a larger shared deck in the back. The home includes one garage space for parking, and Grenshaw Street can be used as well with the purchase of a Residential parking permit from the city. Notable recent purchases include NEW Furnace (Dec 2020), NEW Water Heater (Dec 2020), Garbage Disposal (2020), MOEN kitchen faucet and shower heads (2019), BOSCH Dishwasher (2017)
Property Specifics
| Condos/Townhomes | |
| 3 | |
| — | |
| 2003 | |
| None | |
| — | |
| No | |
| — |
| Cook | |
| — | |
| 120 / Monthly | |
| Water,Insurance,Exterior Maintenance | |
| Lake Michigan | |
| Public Sewer | |
| 10967561 | |
| 17173290771002 |
Nearby Schools
| NAME: | DISTRICT: | DISTANCE: | |
|---|---|---|---|
|
Grade School
Smyth Elementary School |
299 | — | |
|
Middle School
Smyth Elementary School |
299 | Not in DB | |
|
High School
Wells Community Academy Senior H |
299 | Not in DB | |
|
Alternate Elementary School
Galileo Elementary School Math & |
— | Not in DB | |
Property History
| DATE: | EVENT: | PRICE: | SOURCE: |
|---|---|---|---|
| 4 May, 2021 | Sold | $341,000 | MRED MLS |
| 16 Mar, 2021 | Under contract | $339,000 | MRED MLS |
| 10 Jan, 2021 | Listed for sale | $339,000 | MRED MLS |
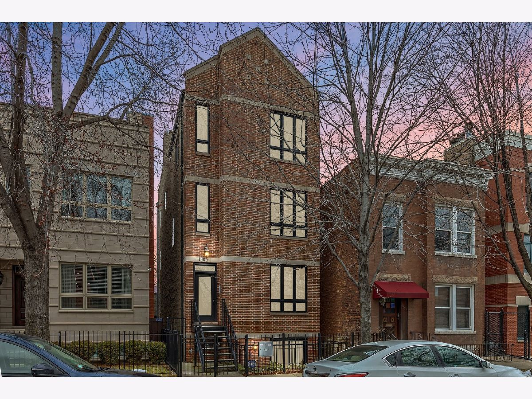
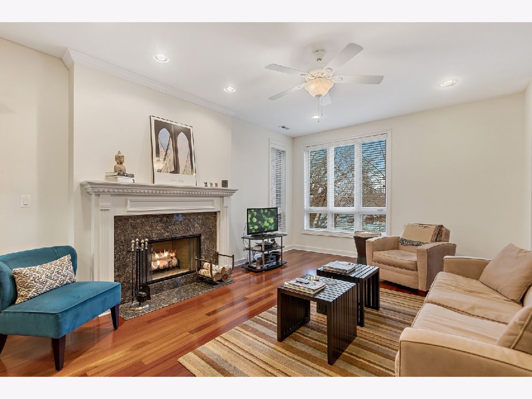
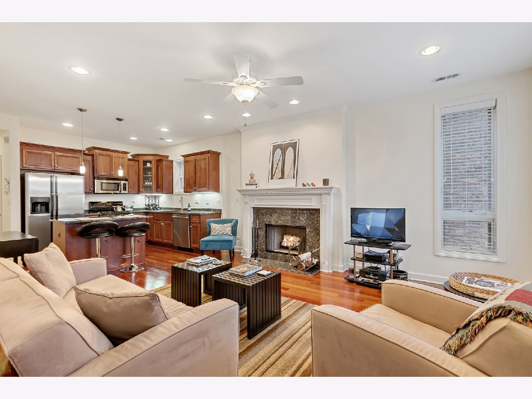
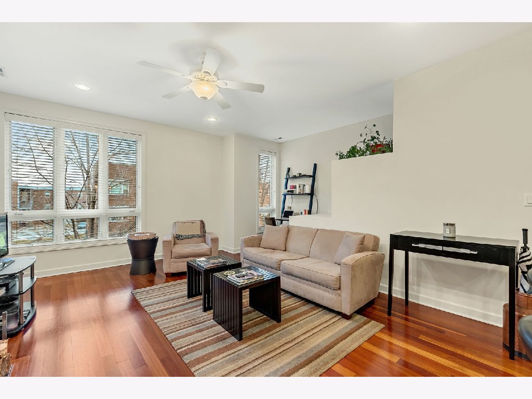
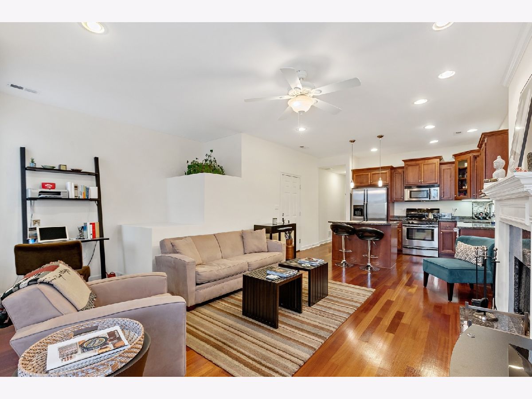
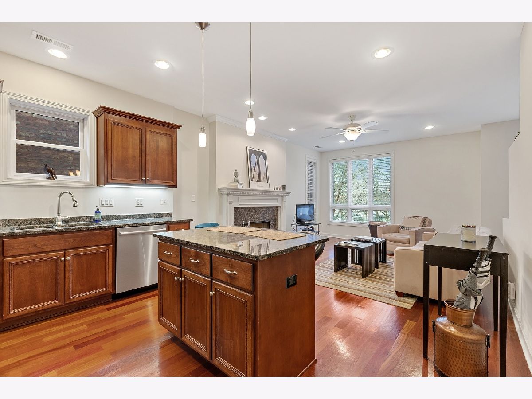
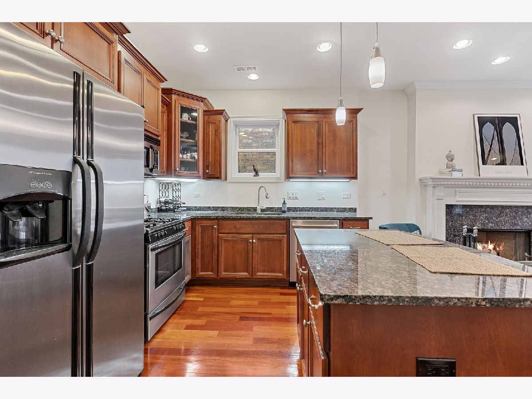
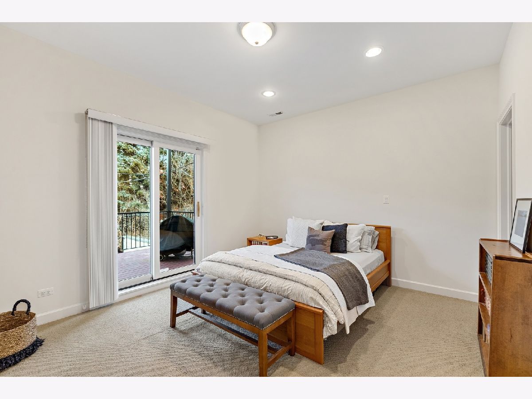
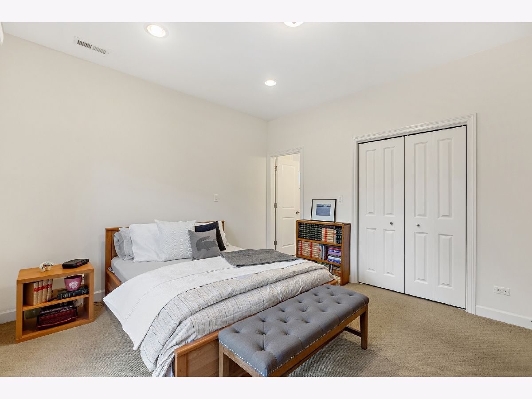
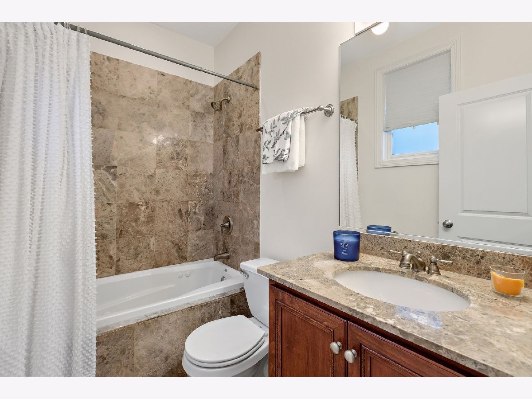
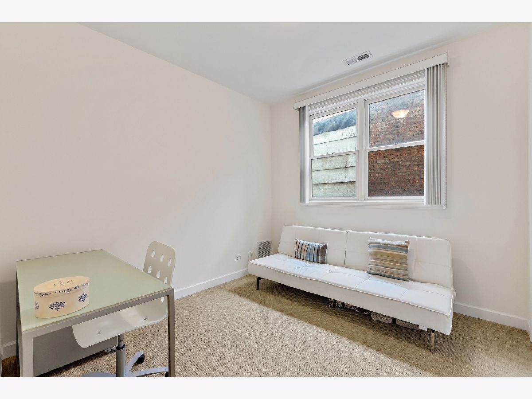
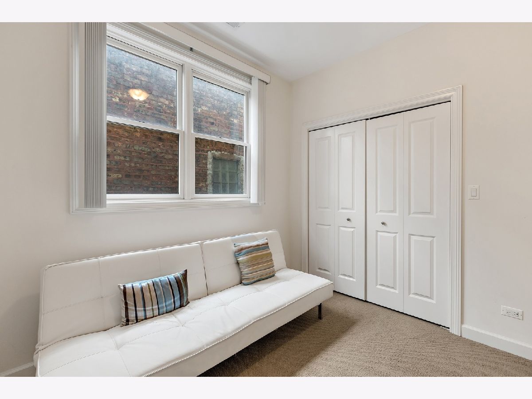
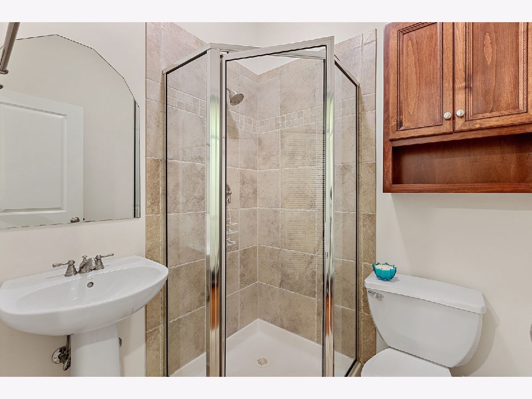
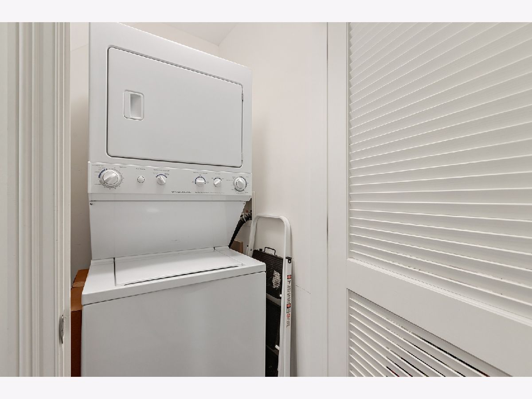
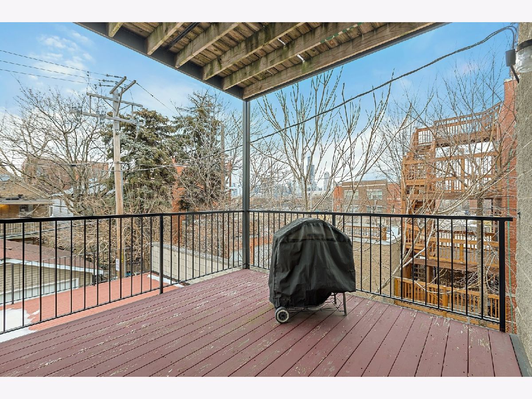
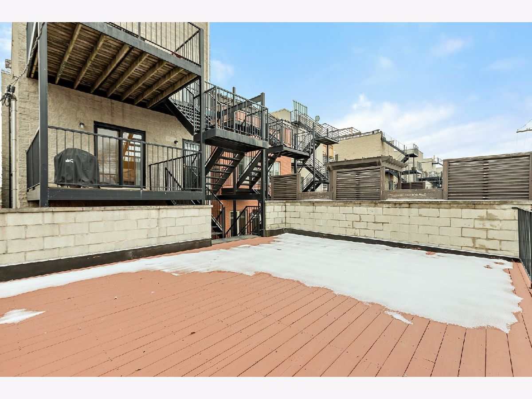
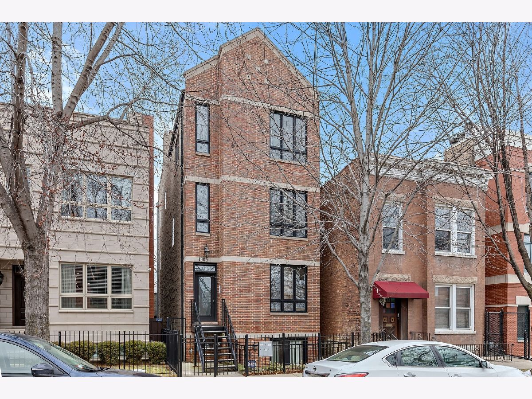
Room Specifics
Total Bedrooms: 2
Bedrooms Above Ground: 2
Bedrooms Below Ground: 0
Dimensions: —
Floor Type: Carpet
Full Bathrooms: 2
Bathroom Amenities: —
Bathroom in Basement: 0
Rooms: Balcony/Porch/Lanai
Basement Description: None
Other Specifics
| 1 | |
| Concrete Perimeter | |
| Off Alley | |
| Balcony, Deck | |
| — | |
| CONDO | |
| — | |
| Full | |
| Hardwood Floors, Laundry Hook-Up in Unit, Granite Counters | |
| Range, Microwave, Dishwasher, Refrigerator, Washer, Dryer, Disposal, Stainless Steel Appliance(s), Gas Cooktop, Gas Oven | |
| Not in DB | |
| — | |
| — | |
| Sundeck | |
| Wood Burning, Gas Starter |
Tax History
| Year | Property Taxes |
|---|---|
| 2021 | $4,500 |
Contact Agent
Nearby Similar Homes
Nearby Sold Comparables
Contact Agent
Listing Provided By
Coldwell Banker Realty

