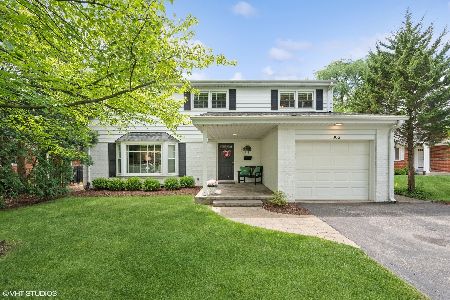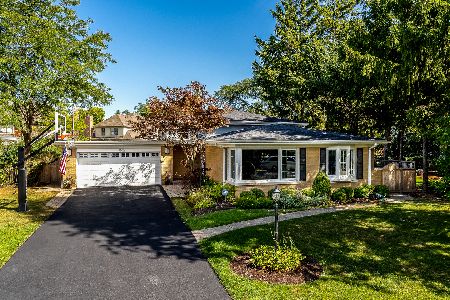1306 Hawthorne Lane, Glenview, Illinois 60025
$562,500
|
Sold
|
|
| Status: | Closed |
| Sqft: | 2,800 |
| Cost/Sqft: | $213 |
| Beds: | 5 |
| Baths: | 4 |
| Year Built: | 1962 |
| Property Taxes: | $10,583 |
| Days On Market: | 2420 |
| Lot Size: | 0,21 |
Description
WOW! BEAUTIFUL, UPDATED, MOVE-IN READY! 5 Bedroom/3.1 Bath home in sought after Bonnie Glen Estates. Don't let the exterior fool you. This house has 4 levels with approximately 2,800 sq ft of living space. This light & bright home has Updated Kitchen & Baths and wonderful hardwood floors. It's a perfect floor-plan for entertaining inside + out! The beautiful WHITE KITCHEN with stainless steel appliances flows into the living room & dining room which opens to a graceful screened in porch and fabulous yard. Upper level includes master suite with private bath and 2 additional bedrooms/full bath. Lower level includes family room and wet bar & 2 additional bedrooms/full bath - making it an ideal spot for an office, in-law suite or kids hang-out. Basement with laundry area and KITCHENETTE! 2 car attached garage. Roof & AC/ Furnace 2012. Minutes away to town, expressway, restaurants, shops, bike trails and award winning schools. Amazing value and an Amazing home! This is what you have been waiting for...Welcome home!
Property Specifics
| Single Family | |
| — | |
| — | |
| 1962 | |
| Partial,Walkout | |
| — | |
| No | |
| 0.21 |
| Cook | |
| Bonnie Glen | |
| 0 / Not Applicable | |
| None | |
| Lake Michigan | |
| Public Sewer | |
| 10402425 | |
| 04361040090000 |
Nearby Schools
| NAME: | DISTRICT: | DISTANCE: | |
|---|---|---|---|
|
Grade School
Lyon Elementary School |
34 | — | |
|
Middle School
Springman Middle School |
34 | Not in DB | |
|
High School
Glenbrook South High School |
225 | Not in DB | |
Property History
| DATE: | EVENT: | PRICE: | SOURCE: |
|---|---|---|---|
| 24 Jan, 2020 | Sold | $562,500 | MRED MLS |
| 22 Nov, 2019 | Under contract | $595,000 | MRED MLS |
| — | Last price change | $619,000 | MRED MLS |
| 3 Jun, 2019 | Listed for sale | $645,000 | MRED MLS |
Room Specifics
Total Bedrooms: 5
Bedrooms Above Ground: 5
Bedrooms Below Ground: 0
Dimensions: —
Floor Type: Hardwood
Dimensions: —
Floor Type: Hardwood
Dimensions: —
Floor Type: Carpet
Dimensions: —
Floor Type: —
Full Bathrooms: 4
Bathroom Amenities: Separate Shower
Bathroom in Basement: 0
Rooms: Bedroom 5,Foyer,Recreation Room,Screened Porch
Basement Description: Finished
Other Specifics
| 2 | |
| — | |
| — | |
| Porch Screened, Storms/Screens | |
| — | |
| 148X64X146X64 | |
| — | |
| Full | |
| Bar-Wet, Hardwood Floors, In-Law Arrangement | |
| Range, Microwave, Dishwasher, Refrigerator, Washer, Dryer, Stainless Steel Appliance(s), Wine Refrigerator | |
| Not in DB | |
| Street Lights, Street Paved | |
| — | |
| — | |
| — |
Tax History
| Year | Property Taxes |
|---|---|
| 2020 | $10,583 |
Contact Agent
Nearby Similar Homes
Nearby Sold Comparables
Contact Agent
Listing Provided By
Compass









