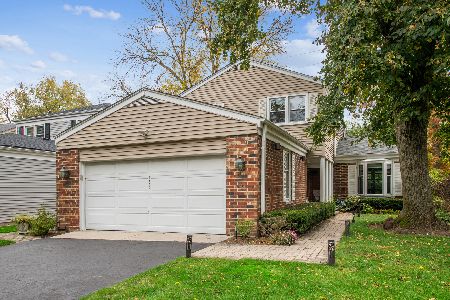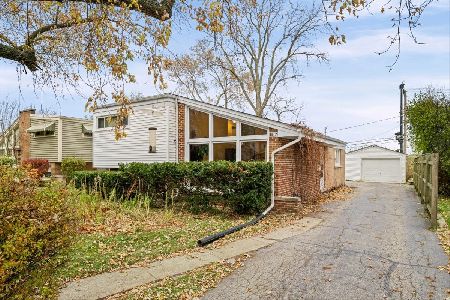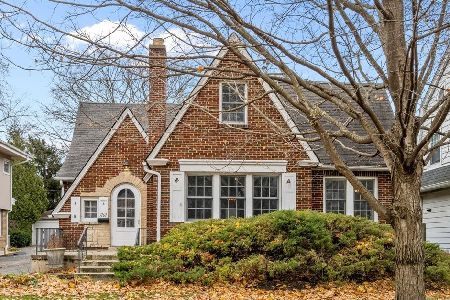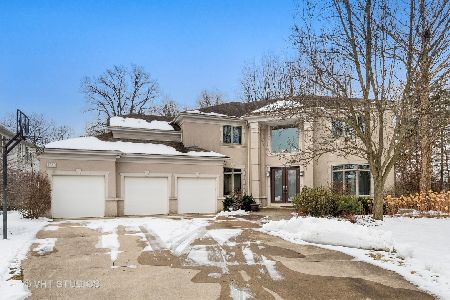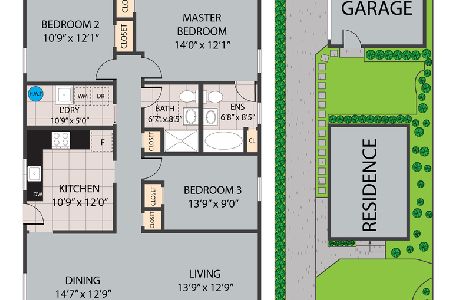1306 Hilary Lane, Highland Park, Illinois 60035
$1,080,000
|
Sold
|
|
| Status: | Closed |
| Sqft: | 5,820 |
| Cost/Sqft: | $197 |
| Beds: | 5 |
| Baths: | 7 |
| Year Built: | 2000 |
| Property Taxes: | $22,382 |
| Days On Market: | 3968 |
| Lot Size: | 0,00 |
Description
Cosmopolitan Sophistication, Exquisite Finishes and Integrity of Design Unite in this Gorgeous Home on almost 1/2 Acre in Premier Sunset Park Location. State of the Art Kitchen, Incredibly Luxurious Master Suite w/Amazing Closets and Bath, Ideal Floor Plan, Spacious & Sunny Throughout, 1st Floor Office. Finished LL incl Media Room, Add'l. Bed and Bath. Walk to Town, Water Park. Hop on Xpressways. Truly Beautiful. A 10+
Property Specifics
| Single Family | |
| — | |
| — | |
| 2000 | |
| Full | |
| — | |
| No | |
| — |
| Lake | |
| — | |
| 500 / Annual | |
| Other | |
| Lake Michigan | |
| Public Sewer | |
| 08829278 | |
| 16223050330000 |
Nearby Schools
| NAME: | DISTRICT: | DISTANCE: | |
|---|---|---|---|
|
Grade School
Indian Trail Elementary School |
112 | — | |
|
Middle School
Elm Place School |
112 | Not in DB | |
|
High School
Highland Park High School |
113 | Not in DB | |
Property History
| DATE: | EVENT: | PRICE: | SOURCE: |
|---|---|---|---|
| 9 Jun, 2009 | Sold | $877,500 | MRED MLS |
| 27 Mar, 2009 | Under contract | $949,000 | MRED MLS |
| — | Last price change | $999,000 | MRED MLS |
| 6 Jan, 2009 | Listed for sale | $999,000 | MRED MLS |
| 11 May, 2015 | Sold | $1,080,000 | MRED MLS |
| 27 Mar, 2015 | Under contract | $1,149,000 | MRED MLS |
| 2 Feb, 2015 | Listed for sale | $1,149,000 | MRED MLS |
| 18 Nov, 2019 | Sold | $930,000 | MRED MLS |
| 19 Sep, 2019 | Under contract | $974,900 | MRED MLS |
| — | Last price change | $999,000 | MRED MLS |
| 17 Jun, 2019 | Listed for sale | $1,050,000 | MRED MLS |
Room Specifics
Total Bedrooms: 6
Bedrooms Above Ground: 5
Bedrooms Below Ground: 1
Dimensions: —
Floor Type: Carpet
Dimensions: —
Floor Type: Carpet
Dimensions: —
Floor Type: Carpet
Dimensions: —
Floor Type: —
Dimensions: —
Floor Type: —
Full Bathrooms: 7
Bathroom Amenities: Whirlpool,Separate Shower,Steam Shower,Double Sink,Bidet,Full Body Spray Shower
Bathroom in Basement: 1
Rooms: Bonus Room,Bedroom 5,Bedroom 6,Breakfast Room,Exercise Room,Foyer,Game Room,Office,Pantry,Play Room,Theatre Room,Walk In Closet
Basement Description: Finished
Other Specifics
| 3 | |
| Concrete Perimeter | |
| Concrete | |
| Deck, Patio | |
| Cul-De-Sac,Fenced Yard,Landscaped | |
| 18967 SF | |
| — | |
| Full | |
| Vaulted/Cathedral Ceilings, Hardwood Floors, First Floor Bedroom, First Floor Laundry, First Floor Full Bath | |
| Double Oven, Range, Microwave, Dishwasher, High End Refrigerator, Freezer, Washer, Dryer, Disposal, Trash Compactor, Stainless Steel Appliance(s), Wine Refrigerator | |
| Not in DB | |
| — | |
| — | |
| — | |
| Gas Log |
Tax History
| Year | Property Taxes |
|---|---|
| 2009 | $22,206 |
| 2015 | $22,382 |
| 2019 | $28,982 |
Contact Agent
Nearby Similar Homes
Nearby Sold Comparables
Contact Agent
Listing Provided By
Coldwell Banker Residential

