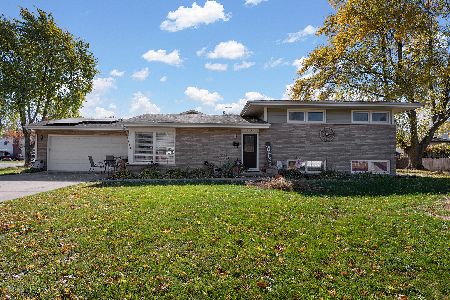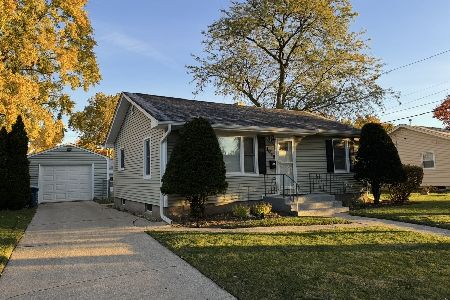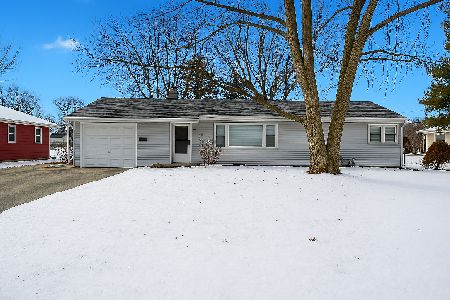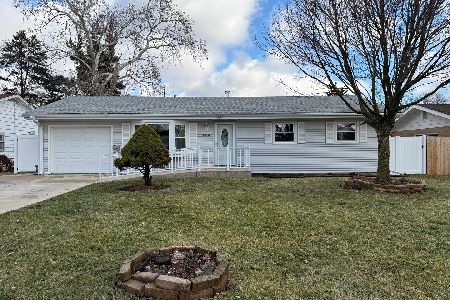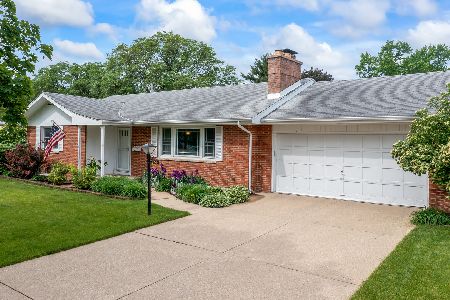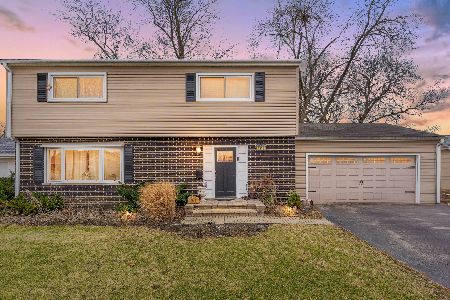1306 Illinois Avenue, Aurora, Illinois 60506
$307,000
|
Sold
|
|
| Status: | Closed |
| Sqft: | 2,796 |
| Cost/Sqft: | $114 |
| Beds: | 4 |
| Baths: | 2 |
| Year Built: | 1963 |
| Property Taxes: | $5,734 |
| Days On Market: | 506 |
| Lot Size: | 0,22 |
Description
Welcome to 1306 W Illinois Ave, a spacious and charming split-level home located on the desirable West Side of Aurora. With 2,800 sq. ft. of living space, this property offers ample room for comfortable living and entertaining. As we step inside, we are greeted by a large, inviting kitchen perfect for gatherings, complete with plenty of counter space and storage. The adjoining living area features a cozy fireplace with an indoor grill, making it an ideal spot for hosting family and friends year-round. This home boasts four generous bedrooms and two full baths, providing plenty of space for everyone. The three seasons room is a perfect retreat, offering a relaxing space to enjoy the outdoors while being shielded from the elements. The fully fenced yard offers privacy and security, making it ideal for pets or outdoor activities. Additionally, the two-car garage and large laundry/utility room provide ample storage and convenience. 1306 W Illinois Ave is close to schools, parks, and shopping, making it the perfect place to call home. Don't miss out on this opportunity to own a spacious and versatile home in a fantastic location! Seller is wishing to sell AS IS.
Property Specifics
| Single Family | |
| — | |
| — | |
| 1963 | |
| — | |
| — | |
| No | |
| 0.22 |
| Kane | |
| — | |
| — / Not Applicable | |
| — | |
| — | |
| — | |
| 12156889 | |
| 1517451005 |
Property History
| DATE: | EVENT: | PRICE: | SOURCE: |
|---|---|---|---|
| 4 Oct, 2024 | Sold | $307,000 | MRED MLS |
| 19 Sep, 2024 | Under contract | $320,000 | MRED MLS |
| 5 Sep, 2024 | Listed for sale | $320,000 | MRED MLS |
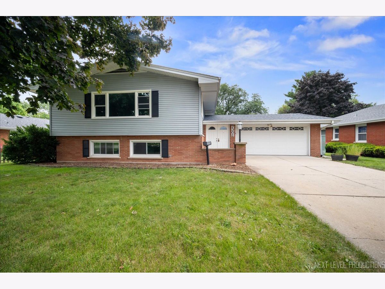
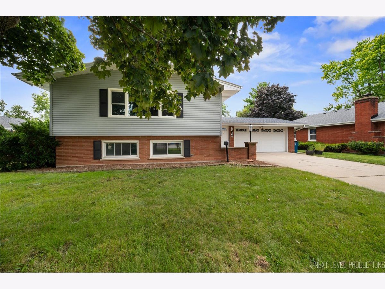
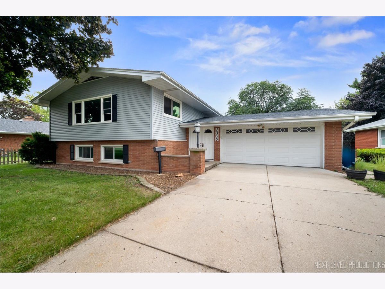
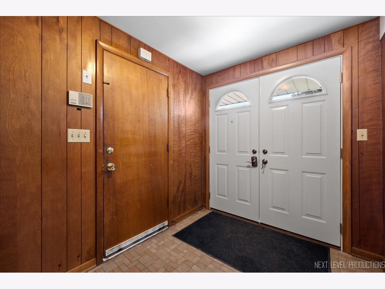
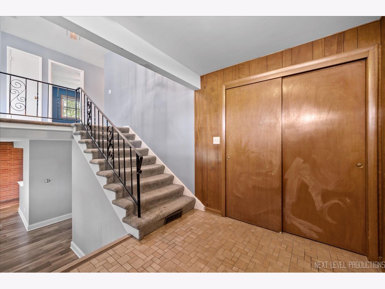
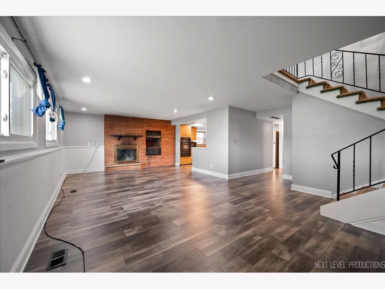
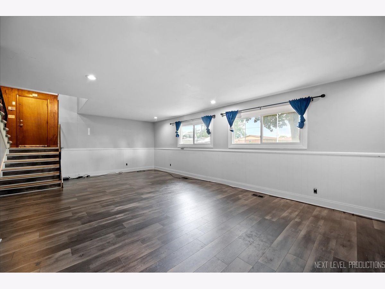
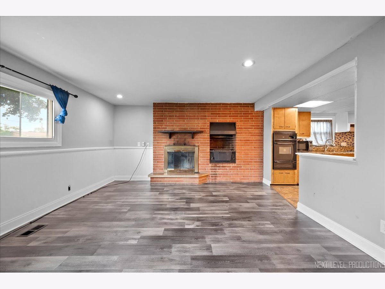
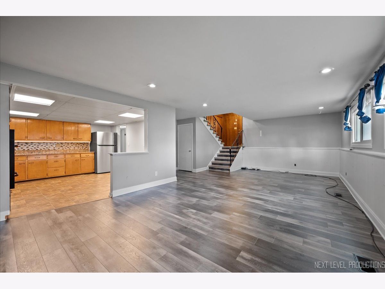
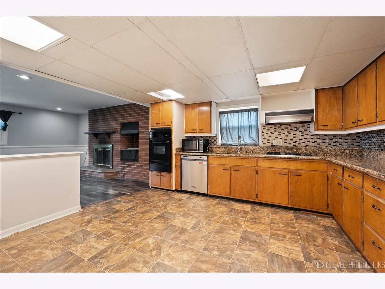
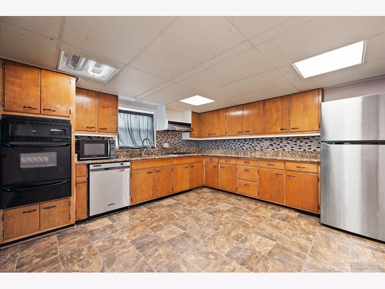
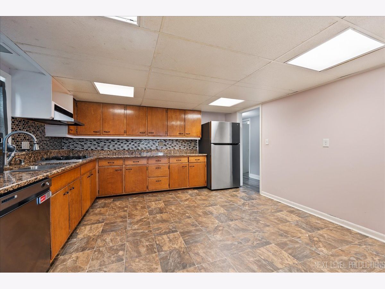
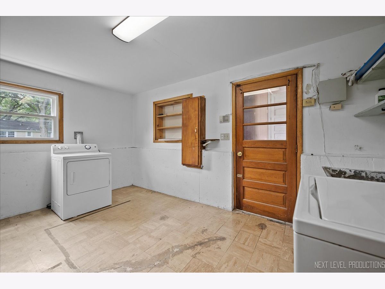
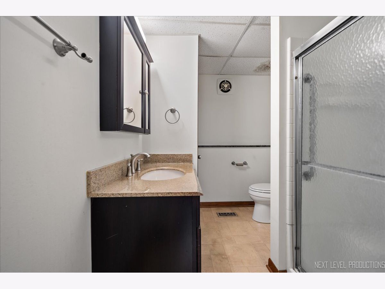
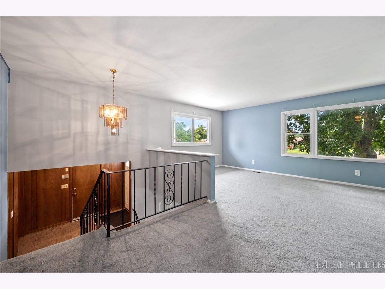
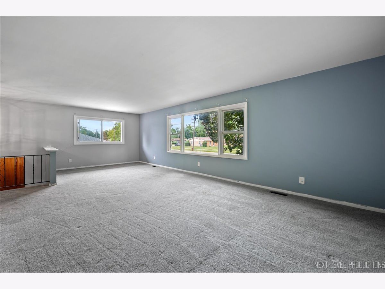
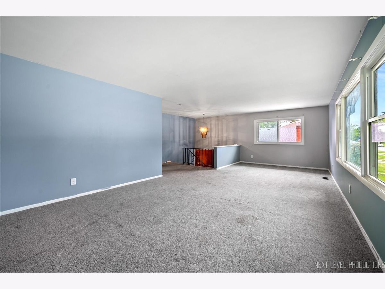
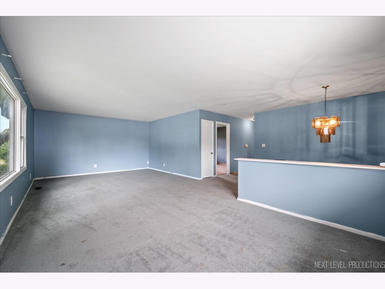
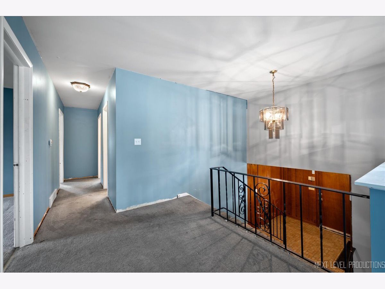
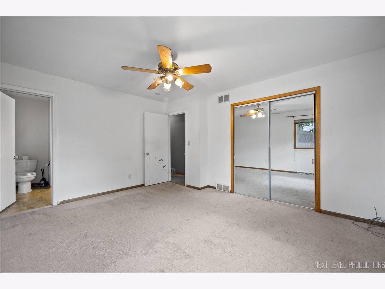
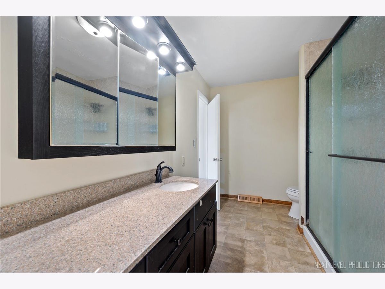
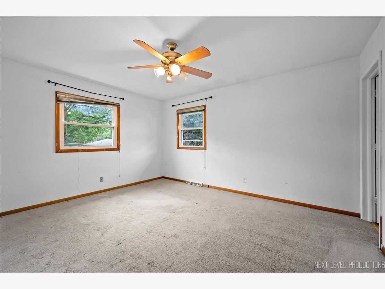
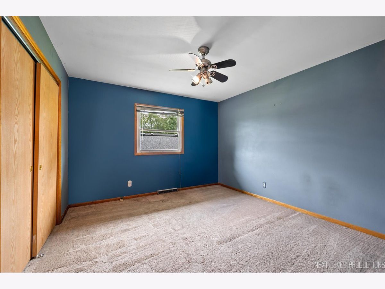
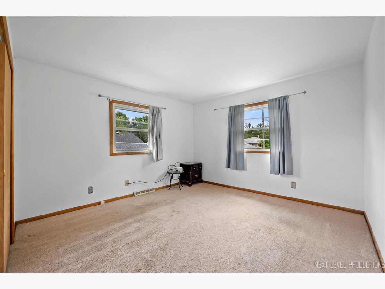
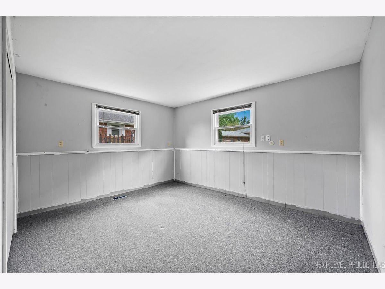
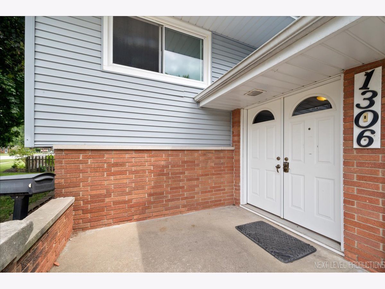
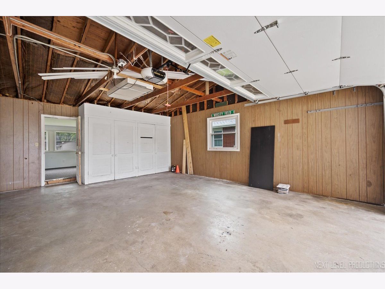
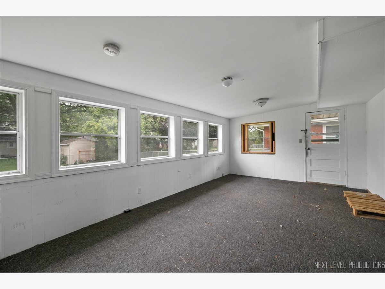
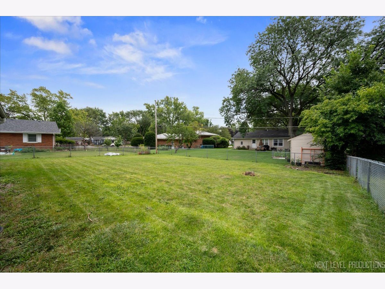
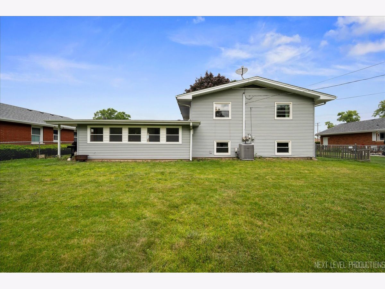
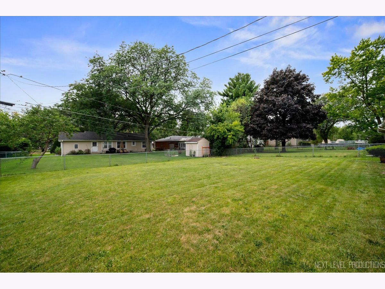
Room Specifics
Total Bedrooms: 4
Bedrooms Above Ground: 4
Bedrooms Below Ground: 0
Dimensions: —
Floor Type: —
Dimensions: —
Floor Type: —
Dimensions: —
Floor Type: —
Full Bathrooms: 2
Bathroom Amenities: —
Bathroom in Basement: 0
Rooms: —
Basement Description: Slab
Other Specifics
| 2 | |
| — | |
| Concrete | |
| — | |
| — | |
| 74X134X71X134 | |
| — | |
| — | |
| — | |
| — | |
| Not in DB | |
| — | |
| — | |
| — | |
| — |
Tax History
| Year | Property Taxes |
|---|---|
| 2024 | $5,734 |
Contact Agent
Nearby Similar Homes
Nearby Sold Comparables
Contact Agent
Listing Provided By
O'Neil Property Group, LLC



