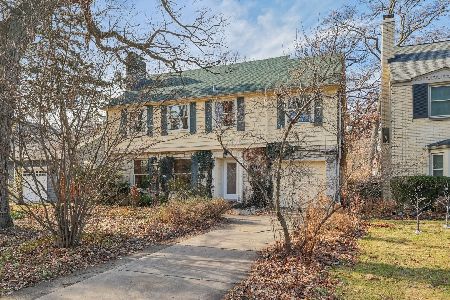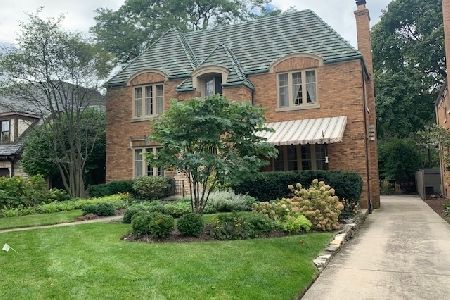1306 Jackson Avenue, River Forest, Illinois 60305
$780,000
|
Sold
|
|
| Status: | Closed |
| Sqft: | 0 |
| Cost/Sqft: | — |
| Beds: | 4 |
| Baths: | 5 |
| Year Built: | 1961 |
| Property Taxes: | $19,551 |
| Days On Market: | 2444 |
| Lot Size: | 0,21 |
Description
HUGE PRICE Reduction! Amazing renovation of a classic brick River Forest home. The floor plan has been opened and realigned to meet today's living standards! The first floor features: optional In-law/office suite, a new kitchen that overlooks the backyard with a wall of windows, sunny dining area, family room and formal living room. 2 wood burning fireplaces. The second floor features: Large Master suite with Walk-in closets and tons of light. Two additional bedrooms and a full hall bath complete the second floor . The lower-level has an additional bedroom and bathroom, lounge/game and recreation room. Large windows have been added to the LL to pour sunlight into the space. There is tons of storage throughout the home and more located in the separate laundry room. New windows, new blinds, 2-car brick garage & landscaped yard. This home is in a perfect location in River Forest. Near schools, parks and shopping. Nothing to do but move right in and enjoy!
Property Specifics
| Single Family | |
| — | |
| Colonial | |
| 1961 | |
| Full | |
| — | |
| No | |
| 0.21 |
| Cook | |
| — | |
| 0 / Not Applicable | |
| None | |
| Public | |
| Public Sewer | |
| 10378861 | |
| 15012120230000 |
Nearby Schools
| NAME: | DISTRICT: | DISTANCE: | |
|---|---|---|---|
|
Grade School
Willard Elementary School |
90 | — | |
|
Middle School
Roosevelt School |
90 | Not in DB | |
|
High School
Oak Park & River Forest High Sch |
200 | Not in DB | |
Property History
| DATE: | EVENT: | PRICE: | SOURCE: |
|---|---|---|---|
| 18 Sep, 2018 | Sold | $517,500 | MRED MLS |
| 5 Sep, 2018 | Under contract | $575,000 | MRED MLS |
| 16 Aug, 2018 | Listed for sale | $575,000 | MRED MLS |
| 20 Sep, 2019 | Sold | $780,000 | MRED MLS |
| 4 Sep, 2019 | Under contract | $799,000 | MRED MLS |
| — | Last price change | $899,000 | MRED MLS |
| 14 May, 2019 | Listed for sale | $899,000 | MRED MLS |
Room Specifics
Total Bedrooms: 5
Bedrooms Above Ground: 4
Bedrooms Below Ground: 1
Dimensions: —
Floor Type: Carpet
Dimensions: —
Floor Type: Carpet
Dimensions: —
Floor Type: Hardwood
Dimensions: —
Floor Type: —
Full Bathrooms: 5
Bathroom Amenities: —
Bathroom in Basement: 1
Rooms: Walk In Closet,Recreation Room,Bedroom 5,Mud Room,Play Room
Basement Description: Finished
Other Specifics
| 2.5 | |
| Concrete Perimeter | |
| Concrete,Side Drive | |
| Storms/Screens | |
| Landscaped,Mature Trees | |
| 50 X 184 | |
| Unfinished | |
| Full | |
| Hardwood Floors, First Floor Bedroom, In-Law Arrangement, First Floor Full Bath, Walk-In Closet(s) | |
| Range, Microwave, Dishwasher, Refrigerator, Bar Fridge, Stainless Steel Appliance(s) | |
| Not in DB | |
| Sidewalks, Street Lights, Street Paved | |
| — | |
| — | |
| Wood Burning |
Tax History
| Year | Property Taxes |
|---|---|
| 2018 | $19,551 |
Contact Agent
Nearby Similar Homes
Nearby Sold Comparables
Contact Agent
Listing Provided By
@properties










