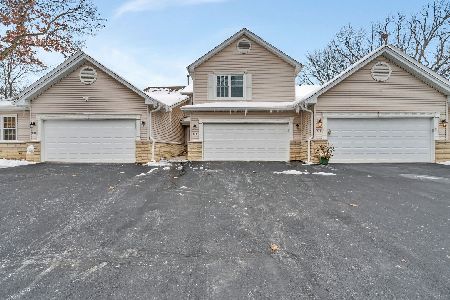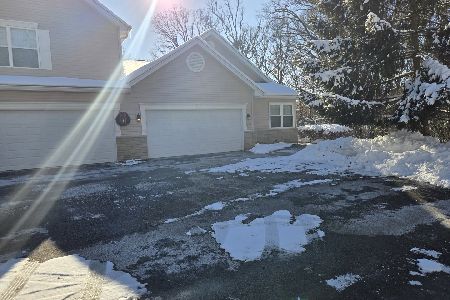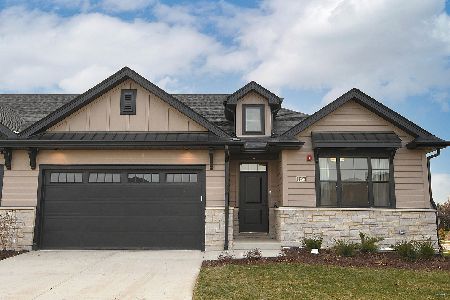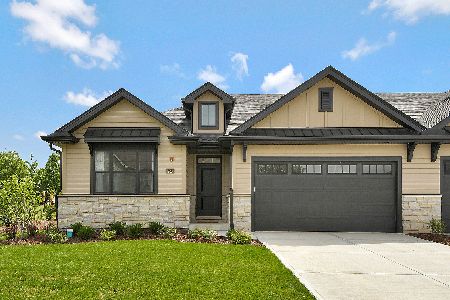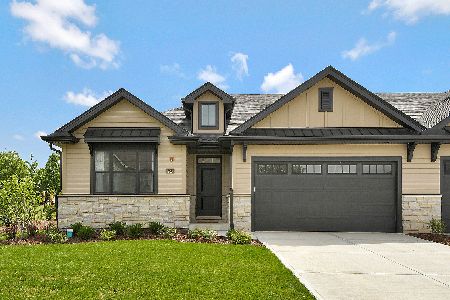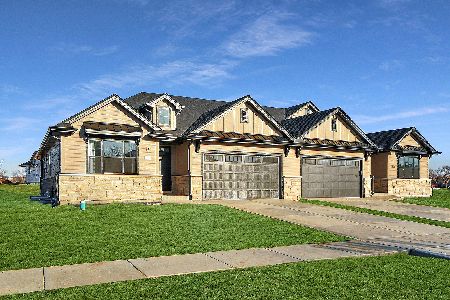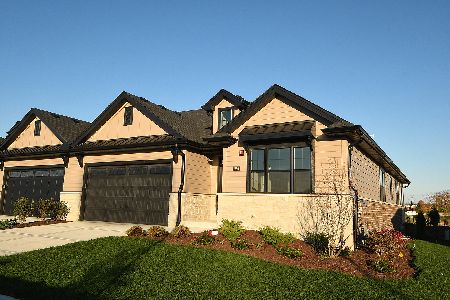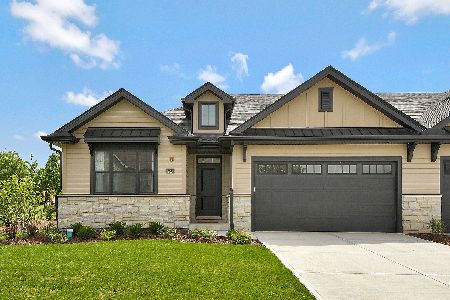1306 Lacoma Court, Lockport, Illinois 60441
$510,678
|
Sold
|
|
| Status: | Closed |
| Sqft: | 1,800 |
| Cost/Sqft: | $282 |
| Beds: | 2 |
| Baths: | 3 |
| Year Built: | 2021 |
| Property Taxes: | $0 |
| Days On Market: | 1641 |
| Lot Size: | 0,00 |
Description
NEW CONSTRUCTION! Introducing The Villas of Clover Ridge. Luxury ranch duplex townhome community built by one of Lockport's finest builders. A welcome addition to the area with high end, maintenance free living. Upgrades galore including; 9 ft basement, open staircase, fireplace with masterfully crafted wood surround to ceiling, crown molding and wainscoting in both entry and dining area. Gourmet kitchen enhanced with expansive lighting package including under cabinets and bar. Upgraded appliance package and glamour baths. Full, finished basement with exercise room, bedroom, full bath and recreation area including cabinetry lighting, beverage center and wet bar. We understand you're looking to downsize not downgrade. Brick and stone masonry, professional landscaping and concrete drives. A simplified lifestyle with all the amenities of a single family home. Close proximity to downtown Lockport's shopping, dining and I-355.
Property Specifics
| Condos/Townhomes | |
| 1 | |
| — | |
| 2021 | |
| Full,English | |
| RANCH | |
| No | |
| — |
| Will | |
| Clover Ridge Estates | |
| 195 / Monthly | |
| Insurance,Lawn Care,Snow Removal | |
| Public | |
| Public Sewer | |
| 11166322 | |
| 1104242010290000 |
Nearby Schools
| NAME: | DISTRICT: | DISTANCE: | |
|---|---|---|---|
|
Grade School
Milne Grove Elementary School |
91 | — | |
|
Middle School
Kelvin Grove Elementary School |
91 | Not in DB | |
|
High School
Lockport Township High School |
205 | Not in DB | |
Property History
| DATE: | EVENT: | PRICE: | SOURCE: |
|---|---|---|---|
| 29 Sep, 2021 | Sold | $510,678 | MRED MLS |
| 23 Jul, 2021 | Under contract | $507,000 | MRED MLS |
| 23 Jul, 2021 | Listed for sale | $507,000 | MRED MLS |
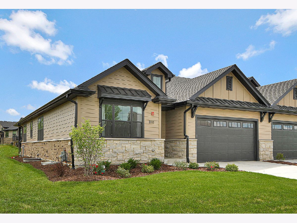
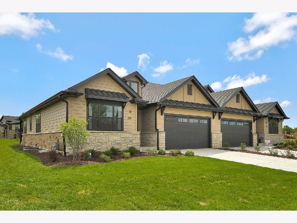
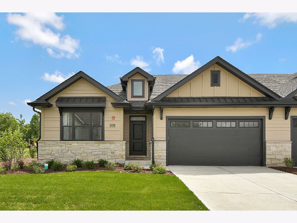
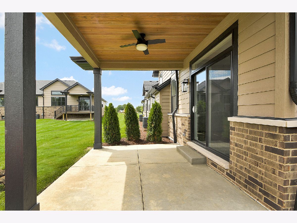
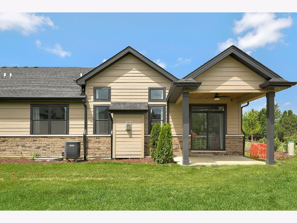
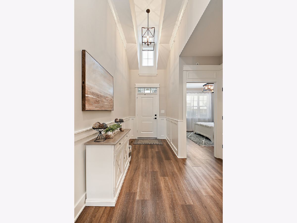
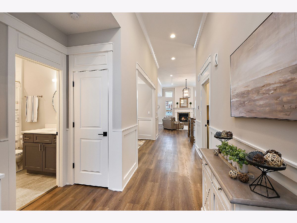
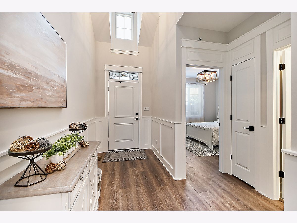
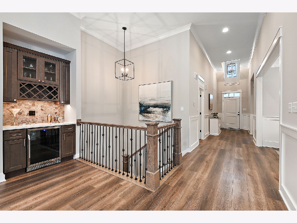
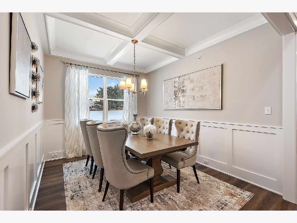
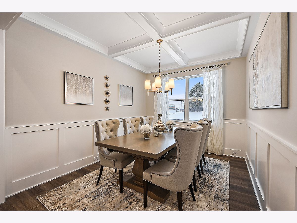
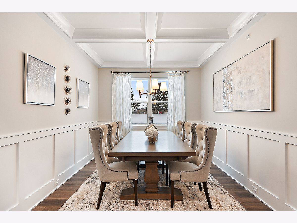
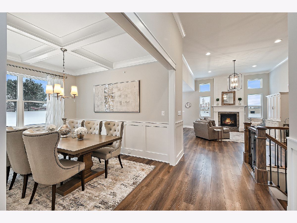
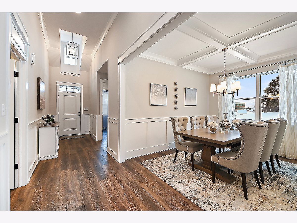
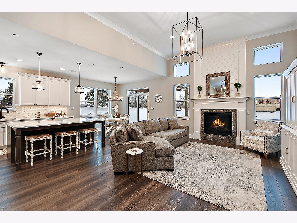
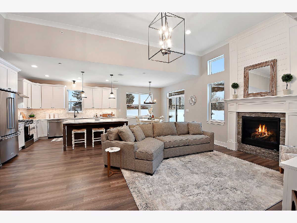
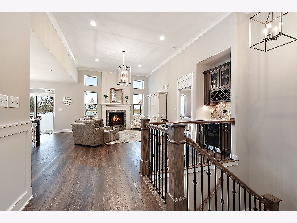
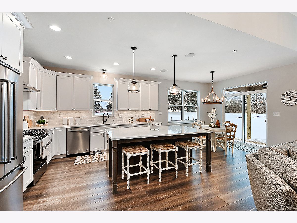
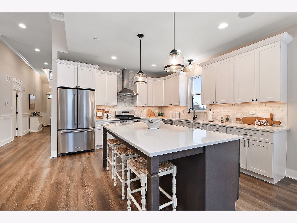
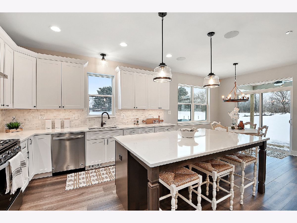
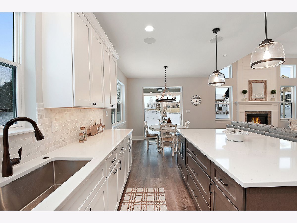
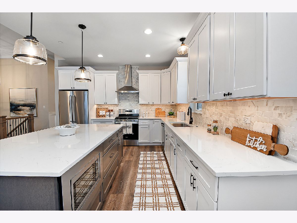
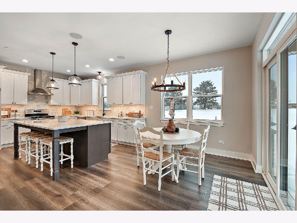
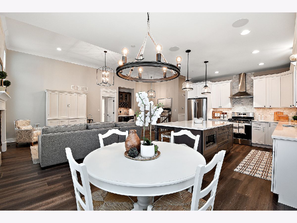
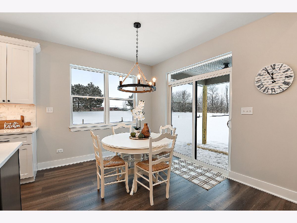
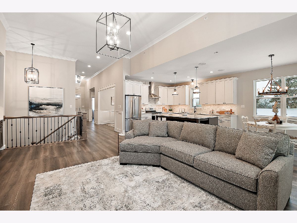
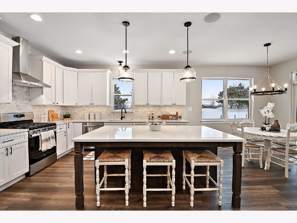
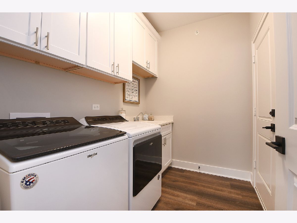
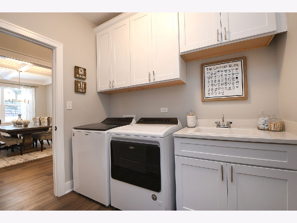
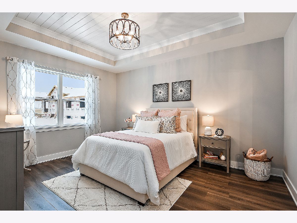
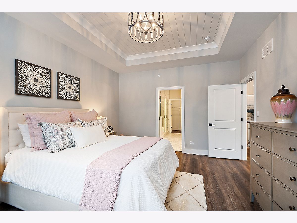
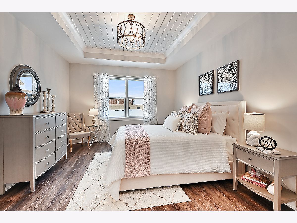
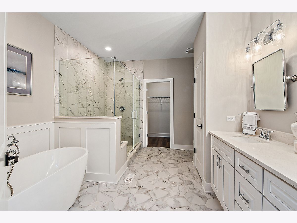
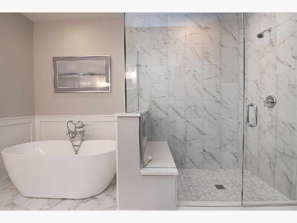
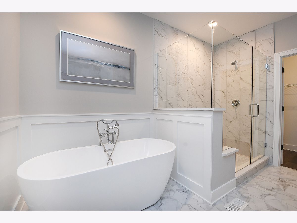
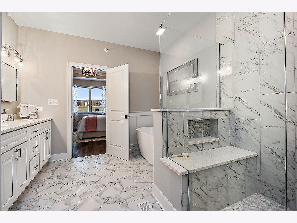
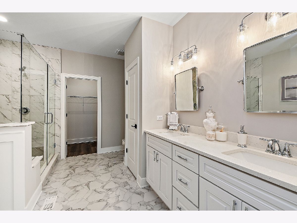
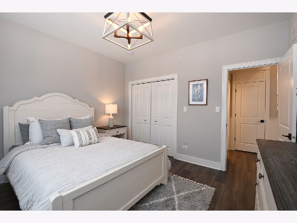
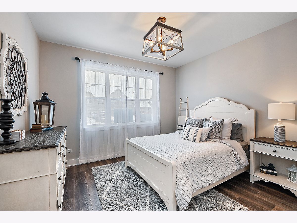
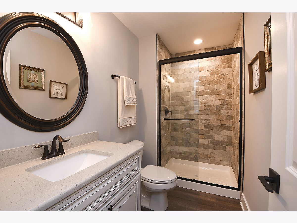
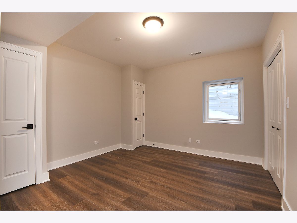
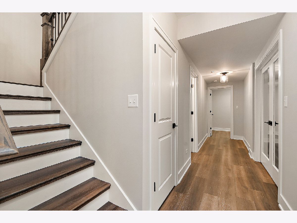
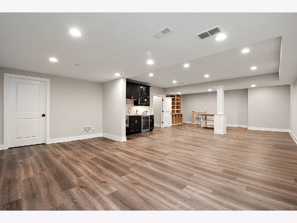
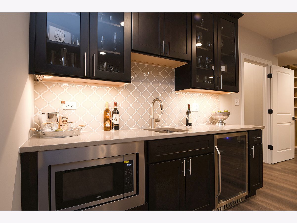
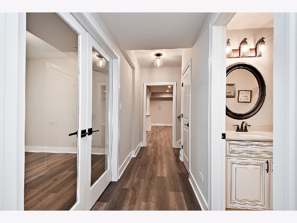
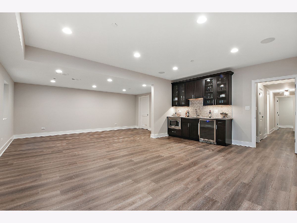
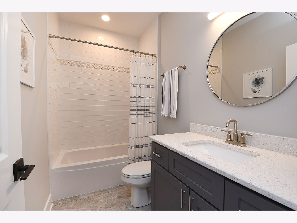
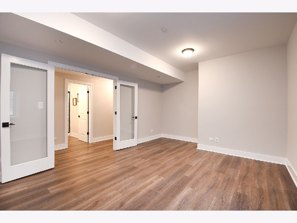
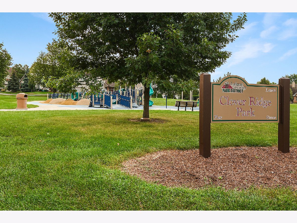
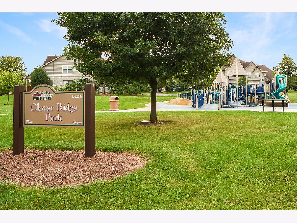
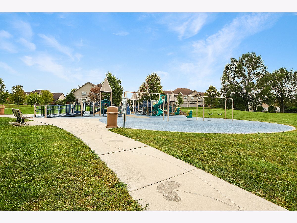
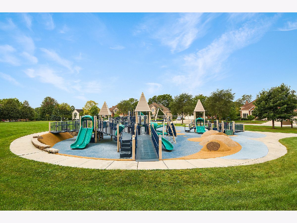
Room Specifics
Total Bedrooms: 3
Bedrooms Above Ground: 2
Bedrooms Below Ground: 1
Dimensions: —
Floor Type: Vinyl
Dimensions: —
Floor Type: Vinyl
Full Bathrooms: 3
Bathroom Amenities: Whirlpool,Separate Shower,Double Sink,Soaking Tub
Bathroom in Basement: 1
Rooms: Recreation Room,Foyer,Exercise Room
Basement Description: Finished
Other Specifics
| 2 | |
| Concrete Perimeter | |
| Concrete | |
| Deck, Patio, Screened Patio, Screened Deck, Storms/Screens, End Unit, Cable Access | |
| Common Grounds,Landscaped | |
| 40X56 | |
| — | |
| Full | |
| Vaulted/Cathedral Ceilings, Bar-Wet, Hardwood Floors, First Floor Bedroom, First Floor Laundry, First Floor Full Bath, Laundry Hook-Up in Unit, Walk-In Closet(s), Special Millwork | |
| Range, Microwave, Dishwasher, Refrigerator, Washer, Dryer, Disposal, Stainless Steel Appliance(s) | |
| Not in DB | |
| — | |
| — | |
| — | |
| Gas Log, Gas Starter |
Tax History
| Year | Property Taxes |
|---|
Contact Agent
Nearby Similar Homes
Nearby Sold Comparables
Contact Agent
Listing Provided By
Century 21 Affiliated

