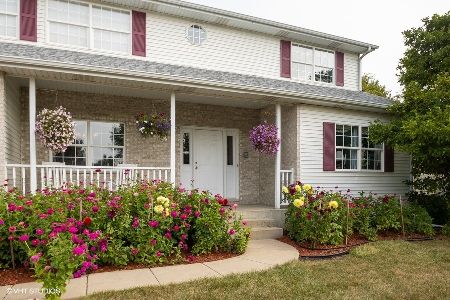1306 Primrose Lane, Harvard, Illinois 60033
$337,000
|
Sold
|
|
| Status: | Closed |
| Sqft: | 2,600 |
| Cost/Sqft: | $129 |
| Beds: | 5 |
| Baths: | 3 |
| Year Built: | 1999 |
| Property Taxes: | $6,933 |
| Days On Market: | 801 |
| Lot Size: | 0,30 |
Description
Grab this one of a kind beauty! *The beautiful bright entryway is flanked by the formal living room and formal dining room and then leads you to the rest of the great gathering places. Cozy up in the family room with the gas fireplace throwing instant heat for the cool nights ahead. Passing through the kitchen you find accesses to the 3 car garage, screened in porch and then on to the 5th bedroom and full bathroom. *This home is the perfect set up for multi-generational living. *The backyard is its own paradise, fully fenced corner lot, and take advantage now of the fire-pit with seating which remains (in the gravel area) and hot tub. Back inside head upstairs to the other bedrooms. There are 3 additional bedrooms with generous closets and also a 4th, the primary bedroom with a walk-in closet. *Now head down to the basement and you will find a blank canvas.... ready to finish to your liking. There is a rough in for another bathroom, egress window, access to the garage and options galore!!! 2022 carpet replaced, 2020 interior painting, main level floors replaced, light fixtures replaced, 2019 60 gallon water heater, 2018 HVAC system, roof 7-8 years old. Gas line is available for stove and dryer. There is a neighborhood park and pond with a walking trail around it. Just up the road are pickle ball courts!!
Property Specifics
| Single Family | |
| — | |
| — | |
| 1999 | |
| — | |
| — | |
| No | |
| 0.3 |
| — | |
| Oak Grove Crossing | |
| 144 / Annual | |
| — | |
| — | |
| — | |
| 11929051 | |
| 0127431001 |
Property History
| DATE: | EVENT: | PRICE: | SOURCE: |
|---|---|---|---|
| 11 Mar, 2024 | Sold | $337,000 | MRED MLS |
| 24 Jan, 2024 | Under contract | $334,900 | MRED MLS |
| 11 Nov, 2023 | Listed for sale | $334,900 | MRED MLS |
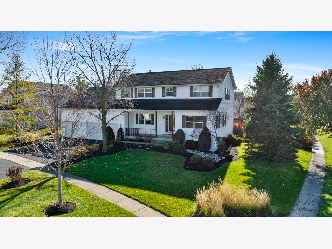
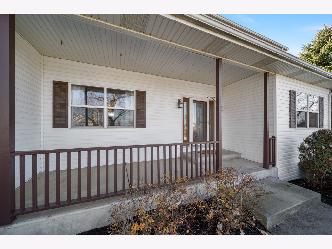
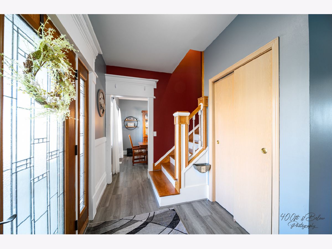
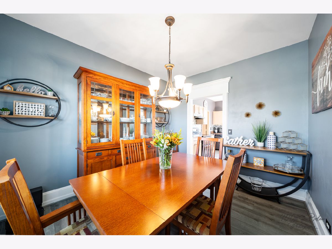
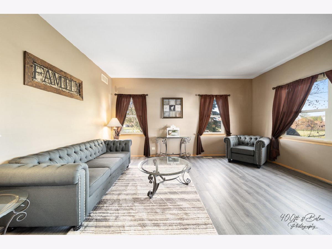
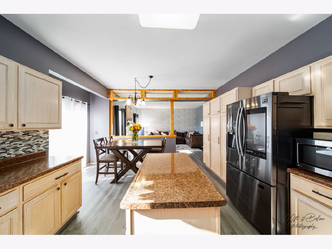
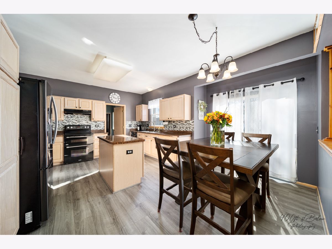
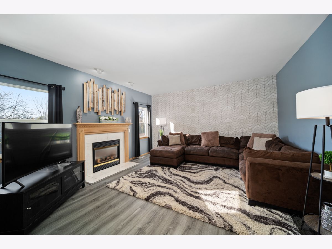
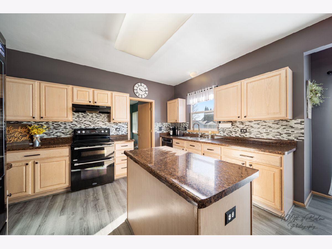
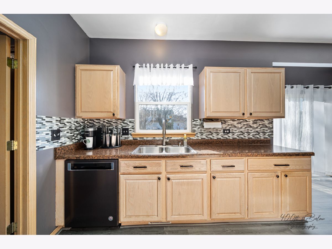
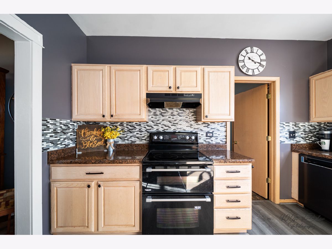
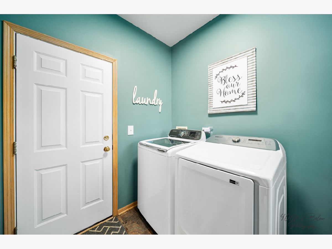
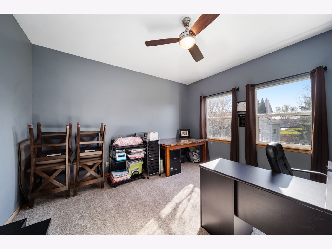
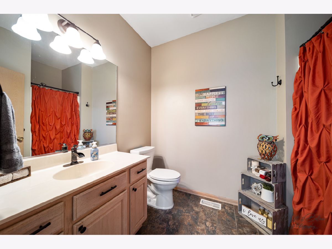
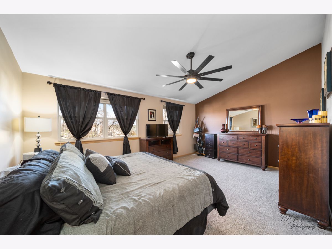
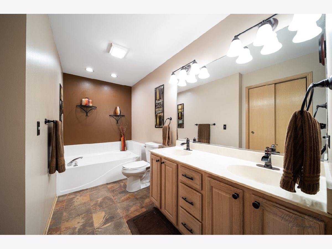
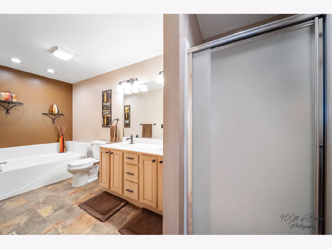
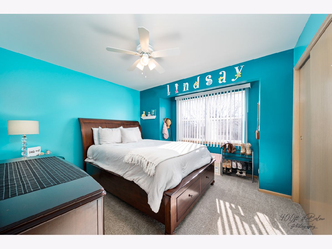
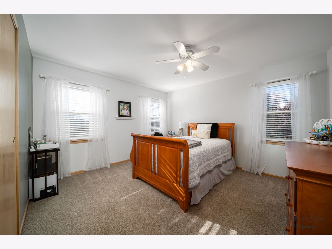
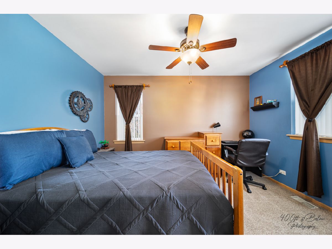
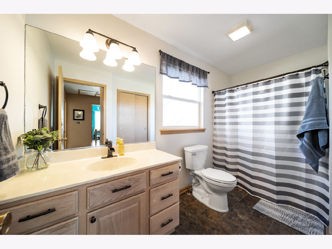
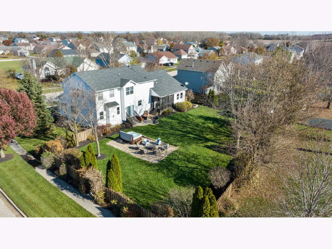
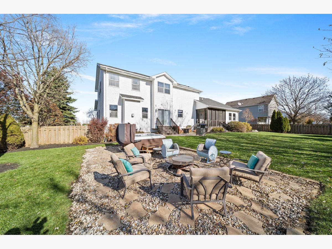
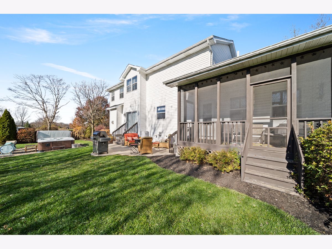
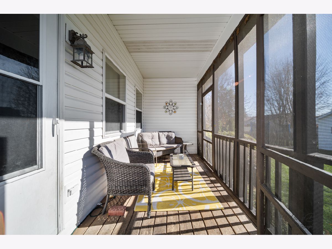
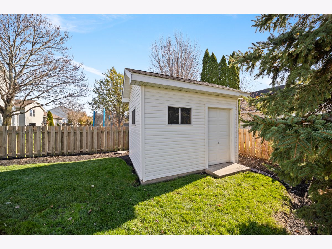
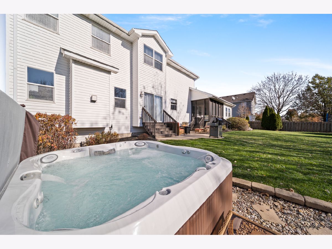
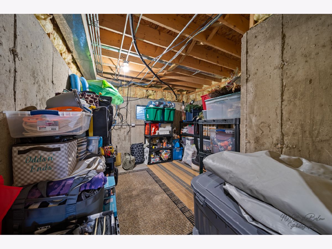
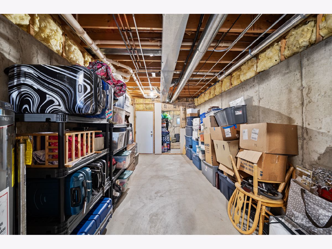
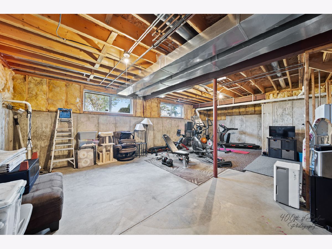
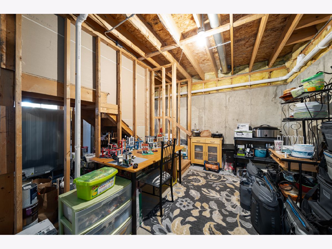
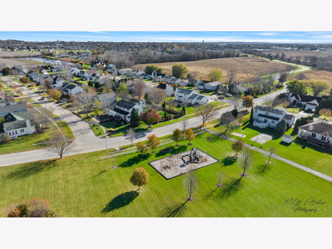
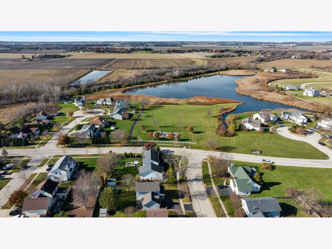
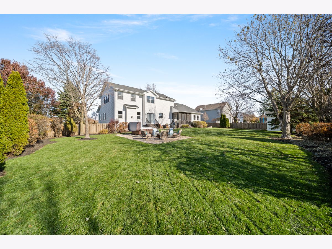
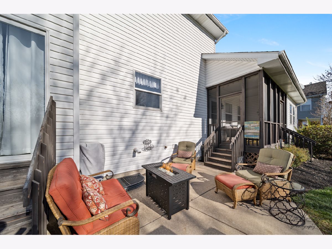
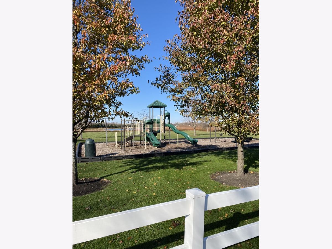
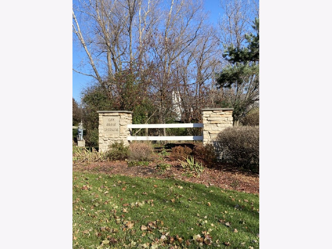
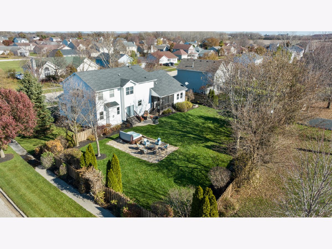
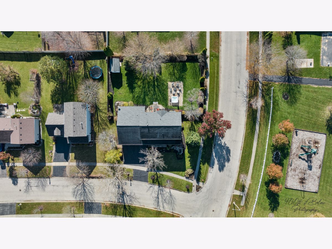
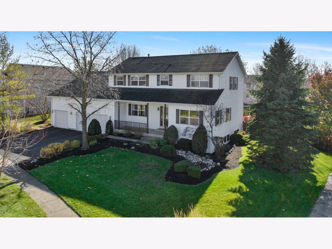
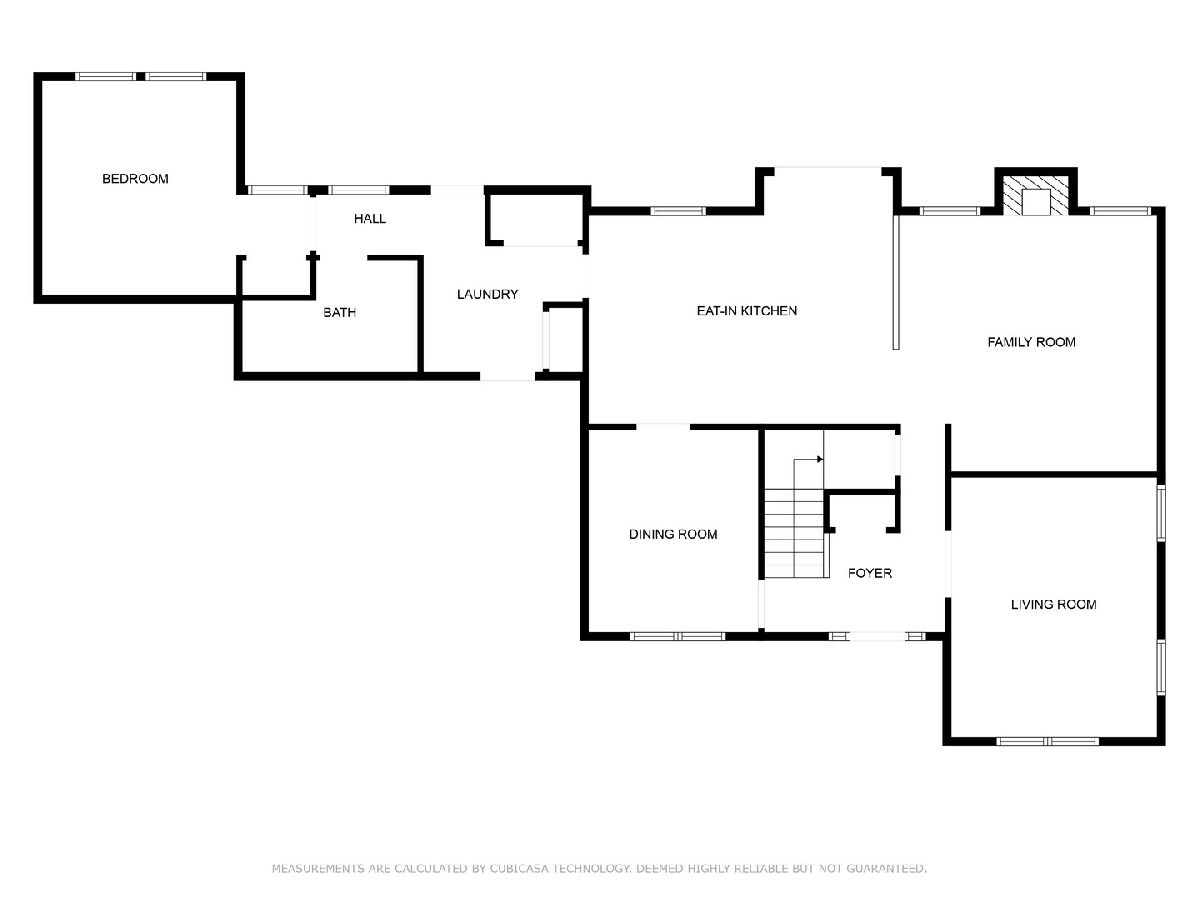
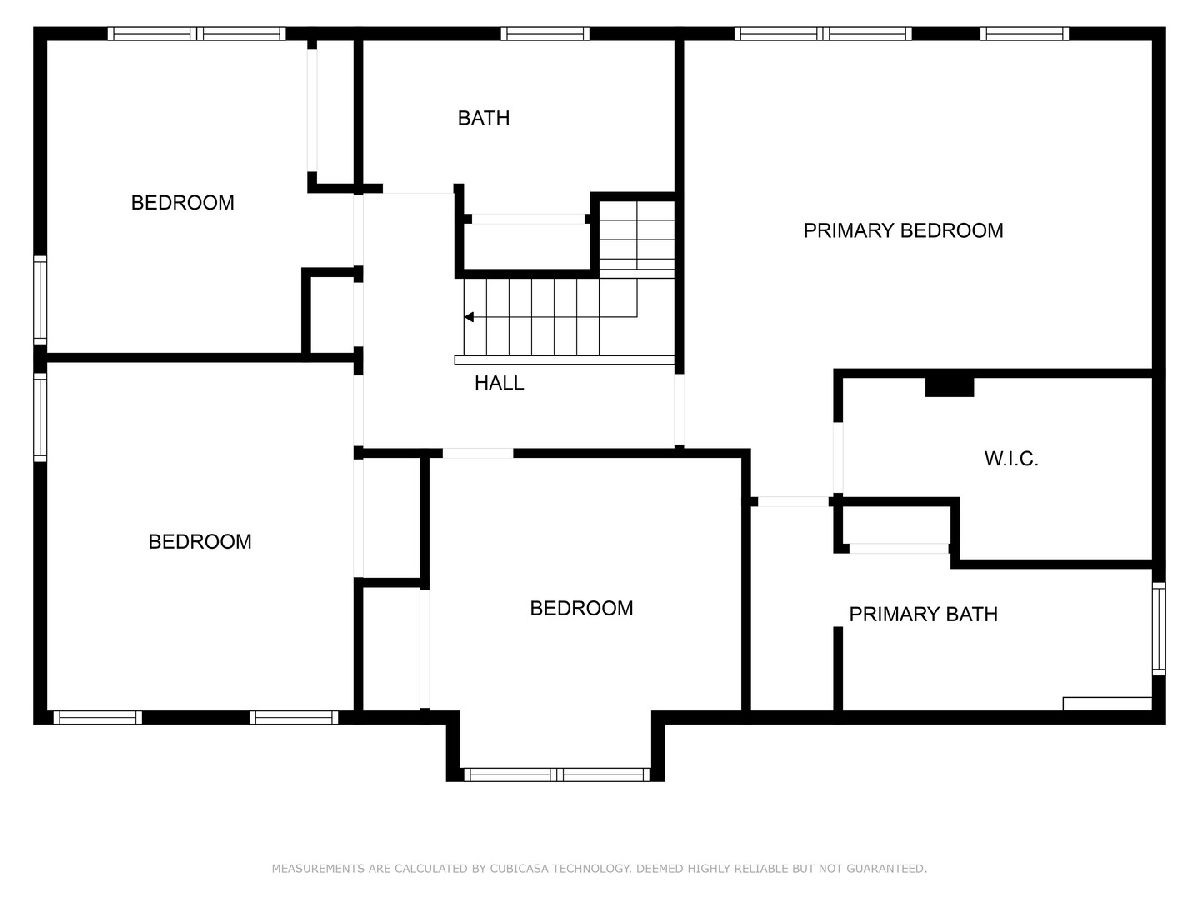
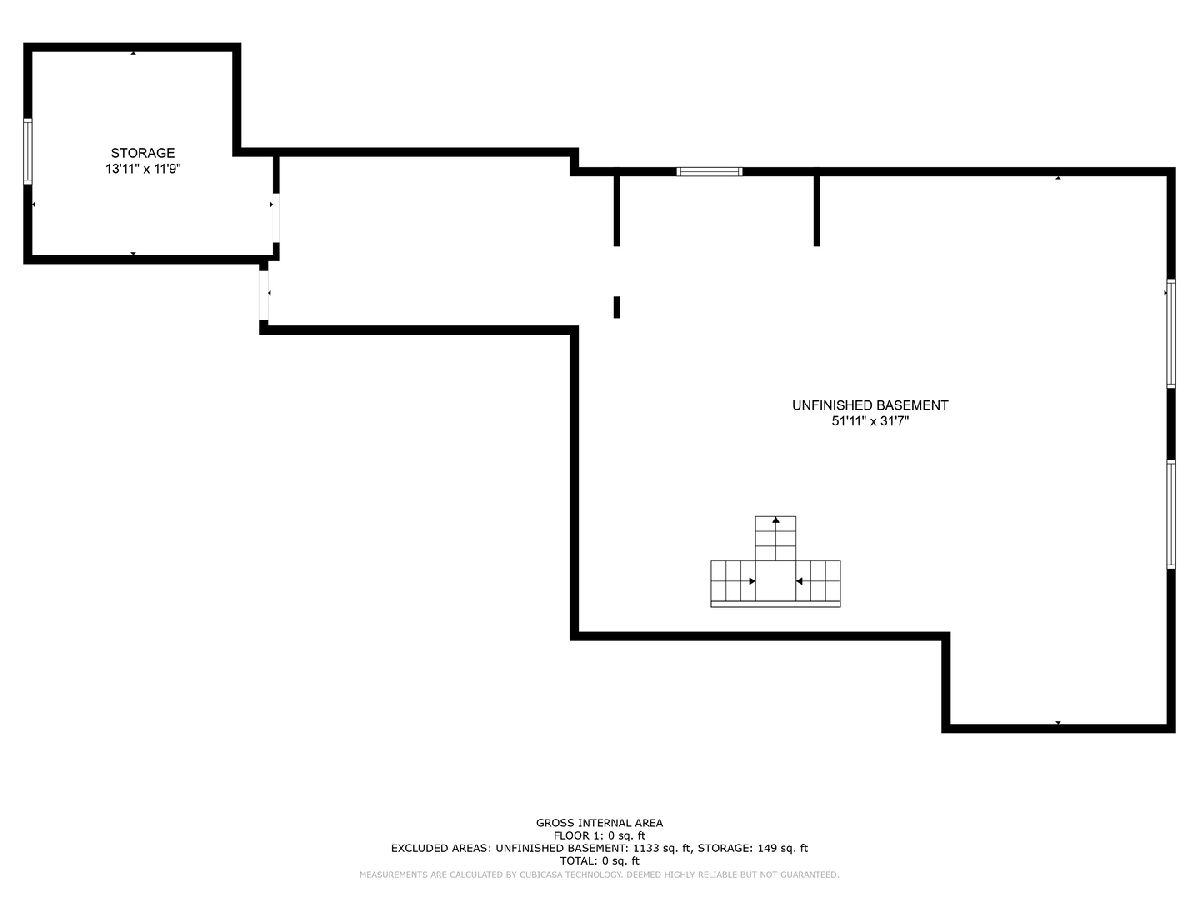
Room Specifics
Total Bedrooms: 5
Bedrooms Above Ground: 5
Bedrooms Below Ground: 0
Dimensions: —
Floor Type: —
Dimensions: —
Floor Type: —
Dimensions: —
Floor Type: —
Dimensions: —
Floor Type: —
Full Bathrooms: 3
Bathroom Amenities: Separate Shower,Double Sink,Soaking Tub
Bathroom in Basement: 0
Rooms: —
Basement Description: Unfinished
Other Specifics
| 3 | |
| — | |
| Asphalt | |
| — | |
| — | |
| 130X117 | |
| — | |
| — | |
| — | |
| — | |
| Not in DB | |
| — | |
| — | |
| — | |
| — |
Tax History
| Year | Property Taxes |
|---|---|
| 2024 | $6,933 |
Contact Agent
Nearby Similar Homes
Nearby Sold Comparables
Contact Agent
Listing Provided By
RE/MAX Plaza

