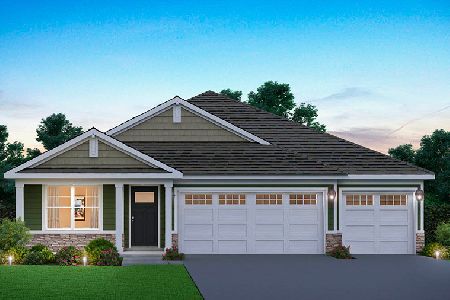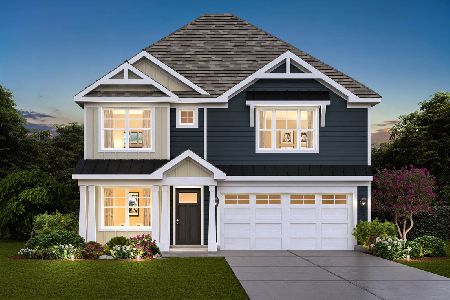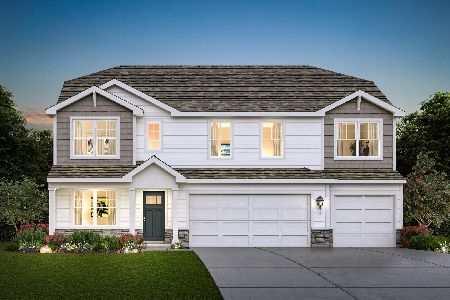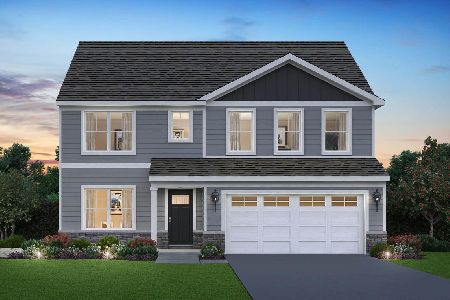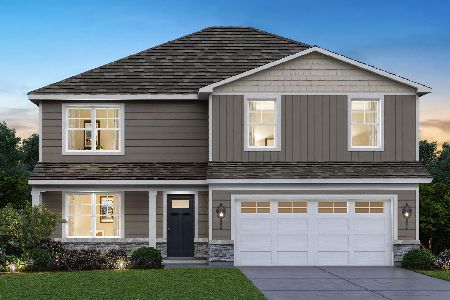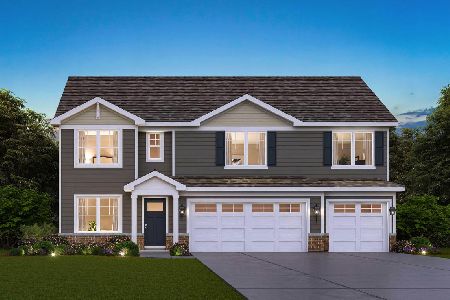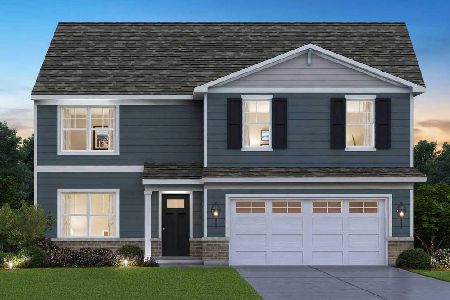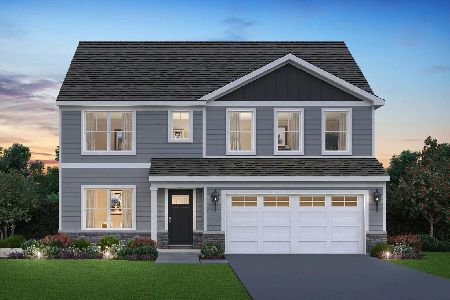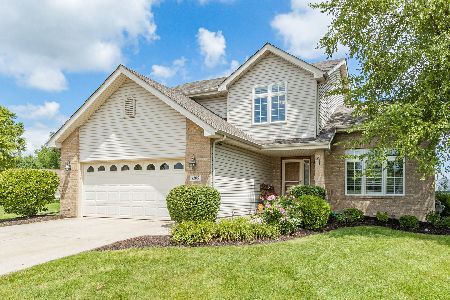1306 Tiger Lily Lane, Joliet, Illinois 60435
$246,000
|
Sold
|
|
| Status: | Closed |
| Sqft: | 1,544 |
| Cost/Sqft: | $162 |
| Beds: | 3 |
| Baths: | 2 |
| Year Built: | 2002 |
| Property Taxes: | $5,842 |
| Days On Market: | 2346 |
| Lot Size: | 1,20 |
Description
BEAUTIFUL RANCH style home in a secluded neighborhood located on a beautiful tree lined cul-de-sac. A 3 bedroom and 2 bathrooms with a open concept. The master bedroom with a beautiful master bath including upgraded vanity, whirlpool tub, and shower to a generous walk in closet. From walking in to this ranch you will immediately see the family room with a beautiful custom fireplace and the perfect room for family time! To the left is a spacious dining room perfect for family dinners! The Kitchen includes stainless steel appliances, as well as, ample storage space with upgraded cabinetry and pantry... you cannot beat it! Walk through the backyard to a brand new concrete patio that is waiting for you and your guests to enjoy. To top this amazing property off, take a walk down the staircase to a HUGE finished basement including an entertainment area, bar, bonus room * which is private and can be used for a 4th bedroom. When it comes to entertaining guests look no further! READY TO MOVE IN
Property Specifics
| Single Family | |
| — | |
| Ranch | |
| 2002 | |
| Full | |
| — | |
| No | |
| 1.2 |
| Will | |
| Wildflower Ridge | |
| — / Not Applicable | |
| None | |
| Public | |
| Public Sewer | |
| 10499893 | |
| 3007051160890000 |
Nearby Schools
| NAME: | DISTRICT: | DISTANCE: | |
|---|---|---|---|
|
Grade School
Taft Grade School |
90 | — | |
|
Middle School
Hufford Junior High School |
86 | Not in DB | |
|
High School
Joliet West High School |
204 | Not in DB | |
Property History
| DATE: | EVENT: | PRICE: | SOURCE: |
|---|---|---|---|
| 25 Sep, 2019 | Sold | $246,000 | MRED MLS |
| 4 Sep, 2019 | Under contract | $250,000 | MRED MLS |
| 28 Aug, 2019 | Listed for sale | $250,000 | MRED MLS |
Room Specifics
Total Bedrooms: 3
Bedrooms Above Ground: 3
Bedrooms Below Ground: 0
Dimensions: —
Floor Type: Carpet
Dimensions: —
Floor Type: Carpet
Full Bathrooms: 2
Bathroom Amenities: Whirlpool
Bathroom in Basement: 0
Rooms: Media Room,Foyer,Pantry,Walk In Closet,Bonus Room
Basement Description: Finished
Other Specifics
| 2 | |
| Concrete Perimeter | |
| Concrete | |
| Patio | |
| — | |
| 43X319X164X327X148 | |
| Unfinished | |
| Full | |
| Bar-Wet, Hardwood Floors, First Floor Bedroom, First Floor Laundry, First Floor Full Bath, Walk-In Closet(s) | |
| Range, Microwave, Dishwasher, Refrigerator, Washer, Dryer, Stainless Steel Appliance(s) | |
| Not in DB | |
| — | |
| — | |
| — | |
| Gas Starter |
Tax History
| Year | Property Taxes |
|---|---|
| 2019 | $5,842 |
Contact Agent
Nearby Similar Homes
Nearby Sold Comparables
Contact Agent
Listing Provided By
Keller Williams Realty Infinity

