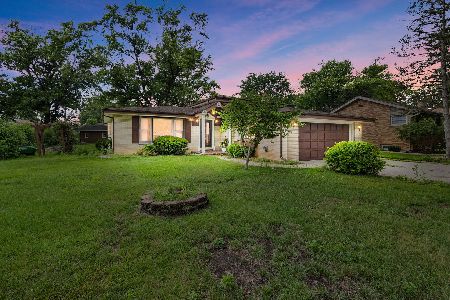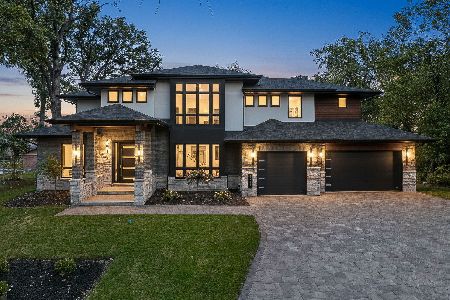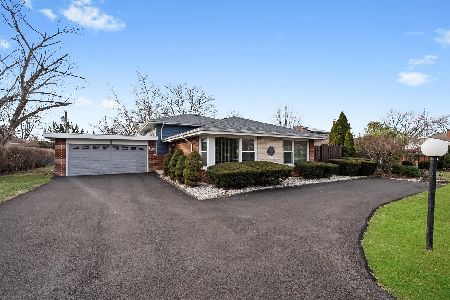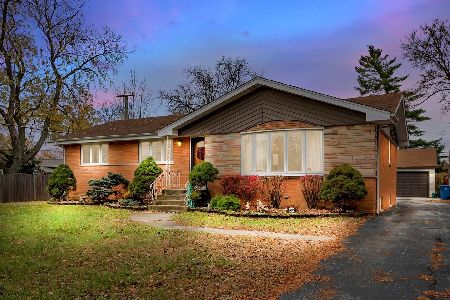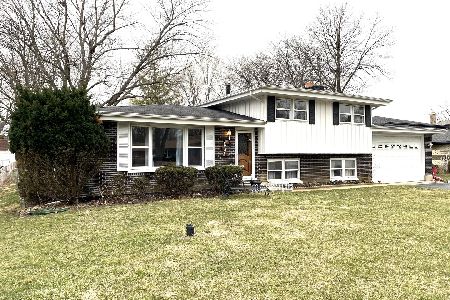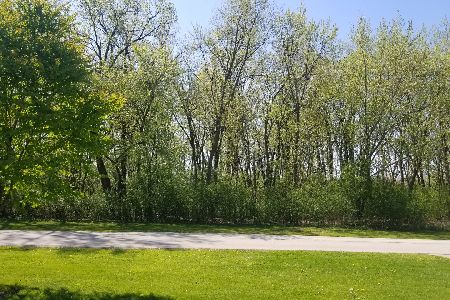13064 71st Avenue, Palos Heights, Illinois 60463
$245,000
|
Sold
|
|
| Status: | Closed |
| Sqft: | 1,940 |
| Cost/Sqft: | $129 |
| Beds: | 3 |
| Baths: | 2 |
| Year Built: | 1966 |
| Property Taxes: | $6,951 |
| Days On Market: | 2860 |
| Lot Size: | 0,00 |
Description
Beautiful 3 bedroom, 2 bath brick split level has great curb appeal, paver walkway & is located on a wooded lot. This home features hardwood floors, bright living room with crown molding, formal dining rm, spacious kitchen with skylight and tons of cabinet storage. Sun room addition with fireplace, family room with brick fireplace and built-in shelving. Updated laundry room with new energy star smart technology washer and dryer. Attached 2.5 car attached heated garage with storage space. Huge yard with new cedar play set, professional landscaping with multiple perennial gardens & shed. Large 2nd storage shed with electric & room for boat, car or potential entertaining space. Lake Michigan water & well for gardening. Close to Arrowhead Lake & miles of walking/biking trails. Amazing views of forest preserve from your front windows. Close to downtown Palos Heights shopping, dining, Library & parks. Newer central air (2017), washer/dryer (2 yrs), roof (less than 10 yrs) & rebuilt chimney.
Property Specifics
| Single Family | |
| — | |
| Bi-Level | |
| 1966 | |
| Partial | |
| — | |
| No | |
| — |
| Cook | |
| — | |
| 0 / Not Applicable | |
| None | |
| Lake Michigan,Private Well | |
| Public Sewer | |
| 09893210 | |
| 24311040210000 |
Property History
| DATE: | EVENT: | PRICE: | SOURCE: |
|---|---|---|---|
| 19 Aug, 2013 | Sold | $220,000 | MRED MLS |
| 20 Jul, 2013 | Under contract | $224,900 | MRED MLS |
| — | Last price change | $244,900 | MRED MLS |
| 21 May, 2013 | Listed for sale | $244,900 | MRED MLS |
| 1 May, 2018 | Sold | $245,000 | MRED MLS |
| 31 Mar, 2018 | Under contract | $249,900 | MRED MLS |
| 22 Mar, 2018 | Listed for sale | $249,900 | MRED MLS |
| — | Last price change | $359,990 | MRED MLS |
| 21 Oct, 2025 | Listed for sale | $365,000 | MRED MLS |
Room Specifics
Total Bedrooms: 3
Bedrooms Above Ground: 3
Bedrooms Below Ground: 0
Dimensions: —
Floor Type: Hardwood
Dimensions: —
Floor Type: Hardwood
Full Bathrooms: 2
Bathroom Amenities: Separate Shower
Bathroom in Basement: 1
Rooms: Sun Room
Basement Description: Crawl
Other Specifics
| 2 | |
| Concrete Perimeter | |
| Concrete | |
| Patio, Porch | |
| — | |
| 80X179 | |
| Unfinished | |
| None | |
| Skylight(s), Hardwood Floors, Wood Laminate Floors | |
| Range, Microwave, Dishwasher, Refrigerator, Washer, Dryer | |
| Not in DB | |
| Street Lights, Street Paved | |
| — | |
| — | |
| Wood Burning |
Tax History
| Year | Property Taxes |
|---|---|
| 2013 | $5,309 |
| 2018 | $6,951 |
| — | $9,081 |
Contact Agent
Nearby Similar Homes
Nearby Sold Comparables
Contact Agent
Listing Provided By
Coldwell Banker Residential

