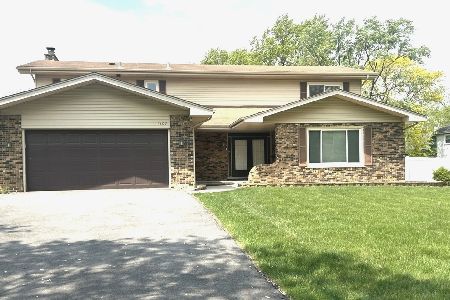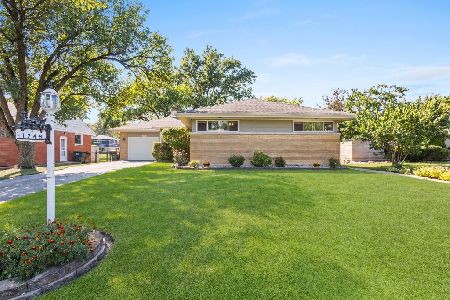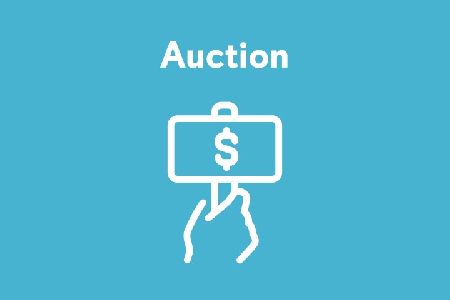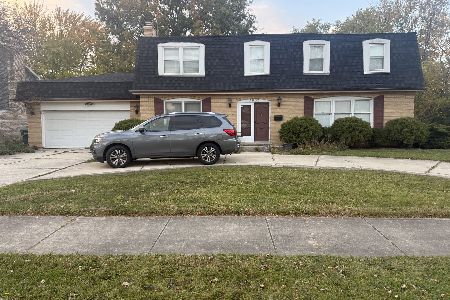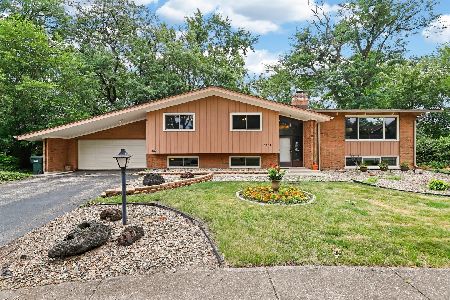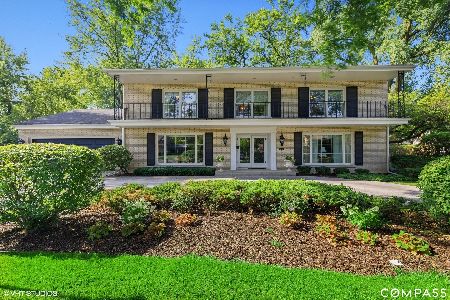1307 Balmoral Glen Court, Flossmoor, Illinois 60422
$296,000
|
Sold
|
|
| Status: | Closed |
| Sqft: | 3,400 |
| Cost/Sqft: | $87 |
| Beds: | 4 |
| Baths: | 4 |
| Year Built: | 1964 |
| Property Taxes: | $13,175 |
| Days On Market: | 1677 |
| Lot Size: | 0,30 |
Description
This Custom Built Split Level home is move in ready. 3400+ Sq Ft home includes Central Air and a Master Bed Room Suite which is 12 X 19 with attached Bath room measuring 9 X14 (w/Jacuzzi) and Dressing room/Closet with additional sink measuring 12 X 18. 2nd floor laundry room. Large rooms thru out provide a spacious living environment with noise cancellation interior walls which will allow everyone space and privacy. Updated Kitchen with Natural Sky lighting. 2 Fireplaces, Family Room with heated Floor and Wet Bar. Finished Basement with full bath w/additional storage room. Deep 2 Car Garage with additional storage. Lot is Approx .30 acre.
Property Specifics
| Single Family | |
| — | |
| — | |
| 1964 | |
| Partial | |
| — | |
| No | |
| 0.3 |
| Cook | |
| Heather Hill | |
| 0 / Not Applicable | |
| None | |
| Lake Michigan | |
| Public Sewer | |
| 11045425 | |
| 31121180360000 |
Nearby Schools
| NAME: | DISTRICT: | DISTANCE: | |
|---|---|---|---|
|
High School
Homewood-flossmoor High School |
233 | Not in DB | |
Property History
| DATE: | EVENT: | PRICE: | SOURCE: |
|---|---|---|---|
| 18 Oct, 2011 | Sold | $248,000 | MRED MLS |
| 29 Jul, 2011 | Under contract | $268,000 | MRED MLS |
| — | Last price change | $282,500 | MRED MLS |
| 24 Jun, 2011 | Listed for sale | $282,500 | MRED MLS |
| 29 Oct, 2021 | Sold | $296,000 | MRED MLS |
| 16 Sep, 2021 | Under contract | $296,000 | MRED MLS |
| — | Last price change | $307,000 | MRED MLS |
| 7 Apr, 2021 | Listed for sale | $307,000 | MRED MLS |
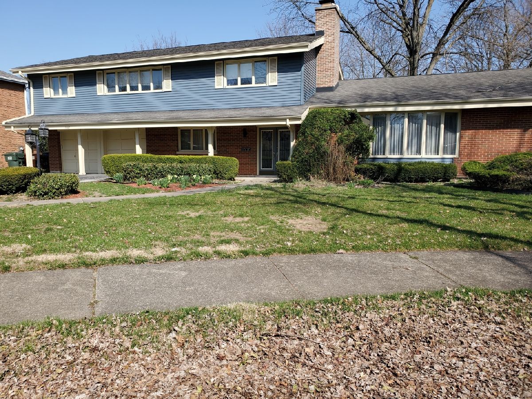
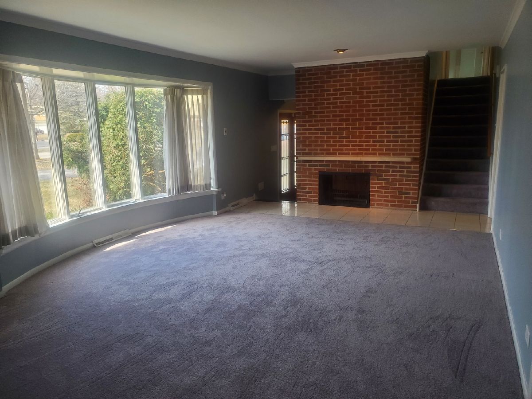
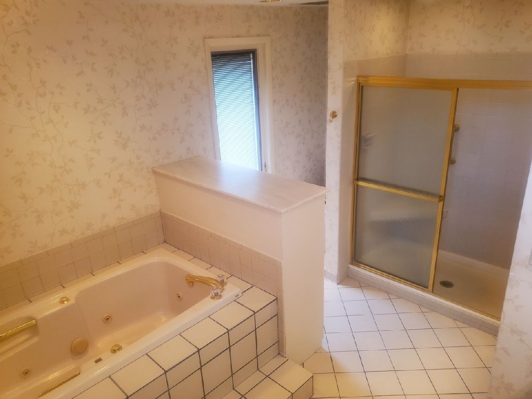
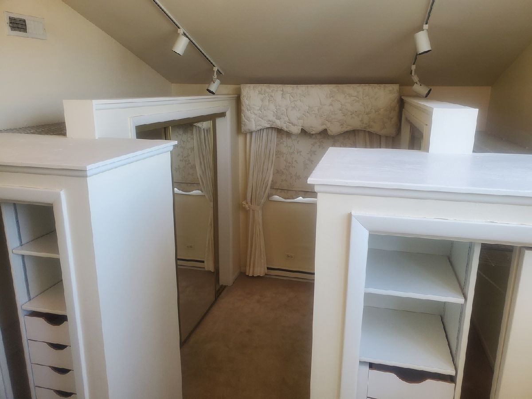
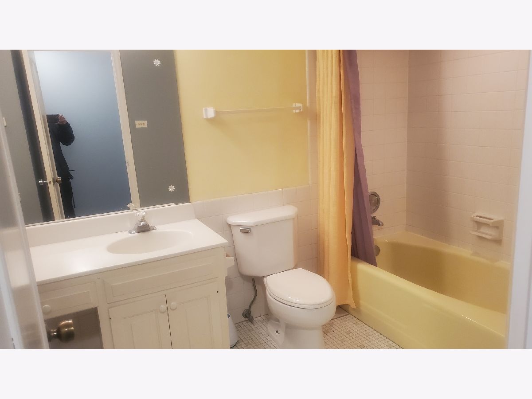
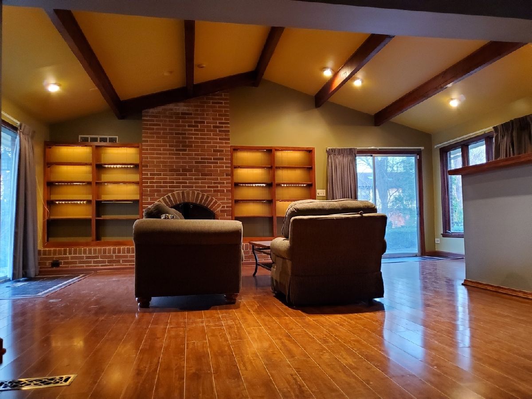
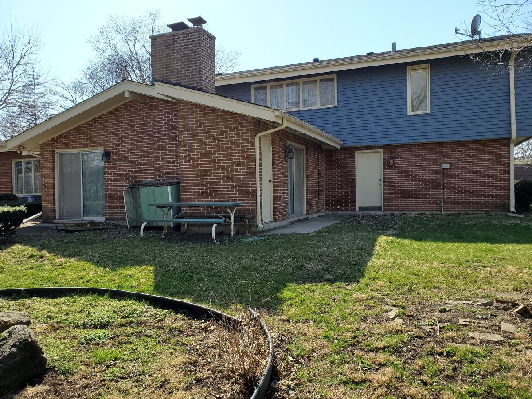
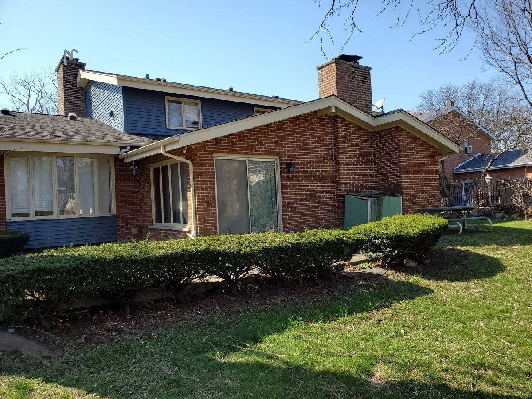
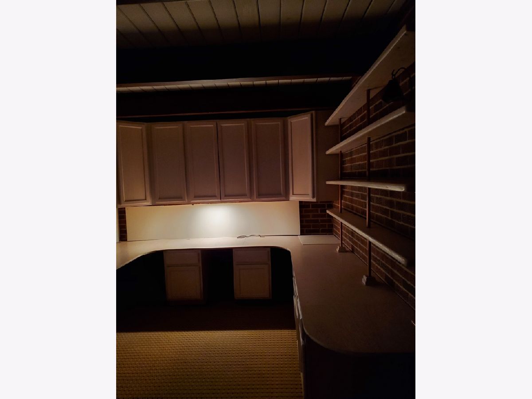
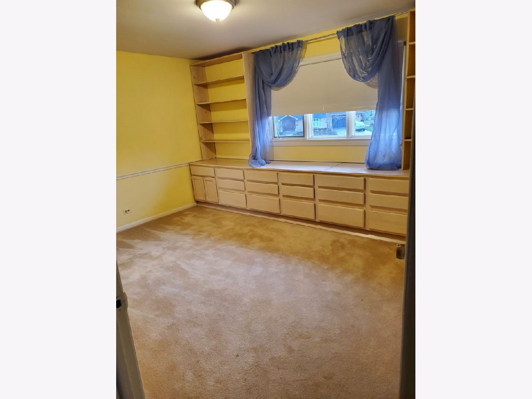
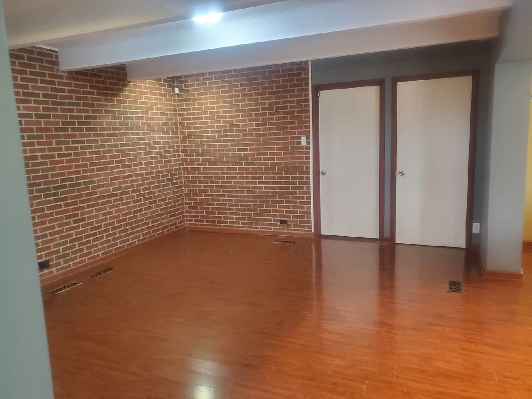
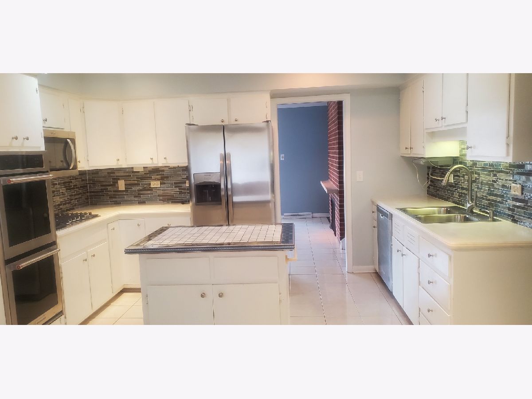
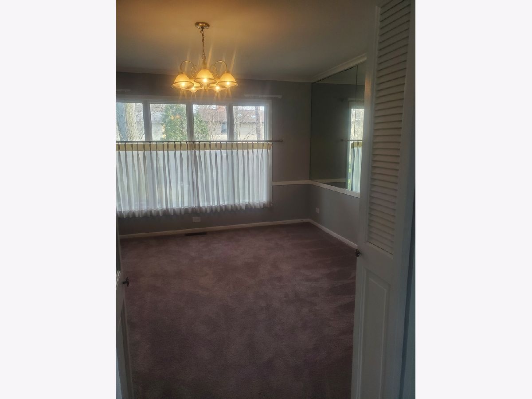
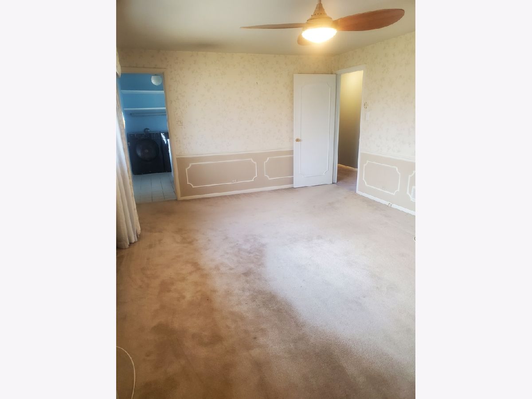
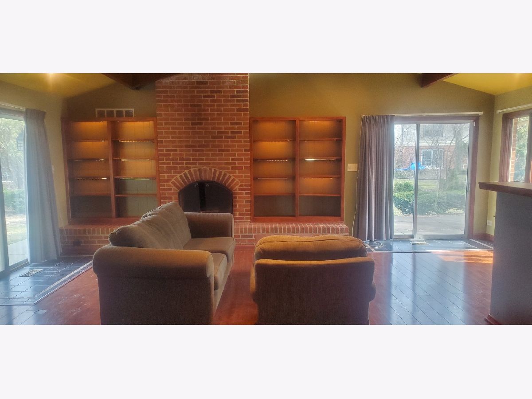
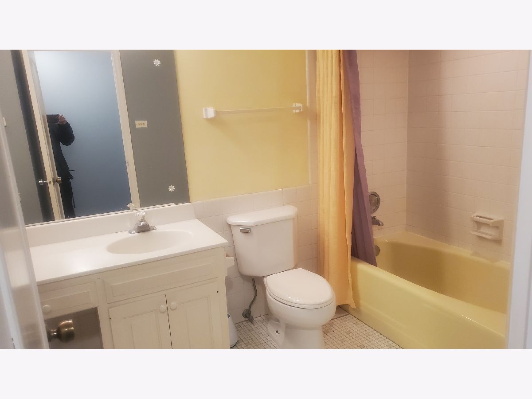
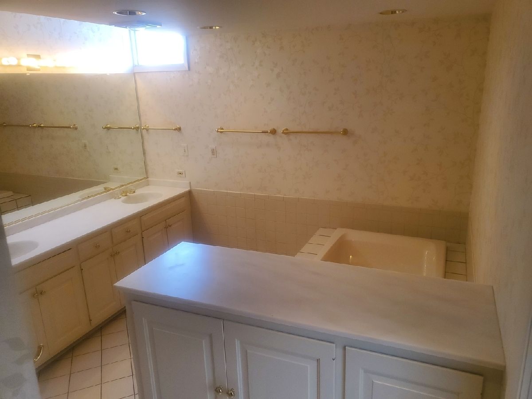
Room Specifics
Total Bedrooms: 4
Bedrooms Above Ground: 4
Bedrooms Below Ground: 0
Dimensions: —
Floor Type: Carpet
Dimensions: —
Floor Type: Carpet
Dimensions: —
Floor Type: Carpet
Full Bathrooms: 4
Bathroom Amenities: Whirlpool,Separate Shower,Double Sink
Bathroom in Basement: 1
Rooms: Bonus Room,Recreation Room,Breakfast Room,Family Room
Basement Description: Finished
Other Specifics
| 2 | |
| — | |
| Asphalt | |
| — | |
| Cul-De-Sac | |
| 37X66X118X92X158 | |
| — | |
| Full | |
| Bar-Wet, Wood Laminate Floors, Heated Floors, First Floor Bedroom, Second Floor Laundry, Built-in Features, Walk-In Closet(s) | |
| Double Oven, Microwave, Dishwasher, Refrigerator, Washer, Dryer, Disposal, Cooktop | |
| Not in DB | |
| — | |
| — | |
| — | |
| Double Sided |
Tax History
| Year | Property Taxes |
|---|---|
| 2011 | $8,443 |
| 2021 | $13,175 |
Contact Agent
Nearby Similar Homes
Nearby Sold Comparables
Contact Agent
Listing Provided By
ByOwner.com

