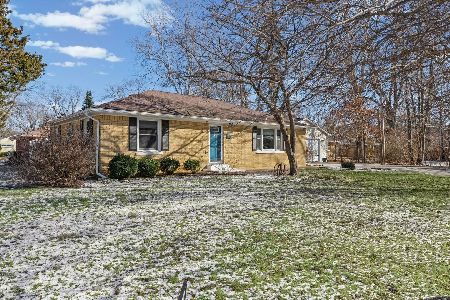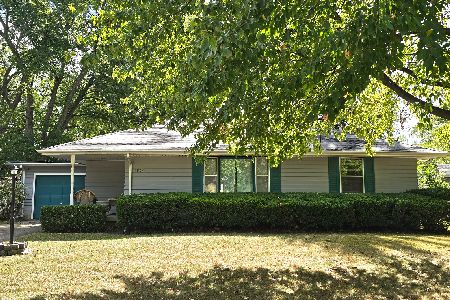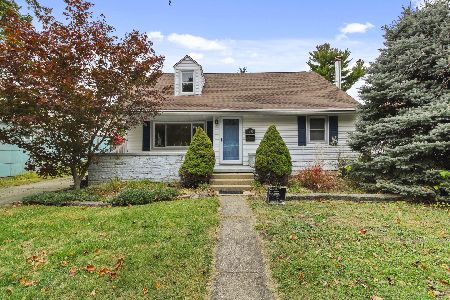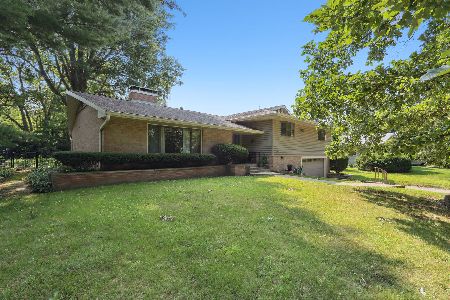1307 Belmeade Drive, Champaign, Illinois 61821
$475,000
|
Sold
|
|
| Status: | Closed |
| Sqft: | 3,273 |
| Cost/Sqft: | $160 |
| Beds: | 5 |
| Baths: | 3 |
| Year Built: | 1960 |
| Property Taxes: | $13,436 |
| Days On Market: | 951 |
| Lot Size: | 0,00 |
Description
Welcome to this charming 5 bedroom, 2.5 bathroom home that radiates with warmth and character! Entering into the gorgeously updated kitchen, you will be captivated by the abundance of natural light streaming through the floor to ceiling windows in the connecting family room. There is no shortage of living space with an addition living room and large dining area. The oversized primary bedroom on the first floor leads into a large walk-in closet leading to the primary bath. The primary bath features double sinks, a soaking tub, a separate shower, and a linen closet. On the second floor, you will find 4 additional bedrooms that are all large in size and an additional full bathroom. In the back, you will find a peaceful, well-maintained oasis with a gorgeous stone fireplace under a cozy pergola. The full basement provides plenty of opportunity for you to use the space how you see fit. Situated in a peaceful neighborhood, this home is located in the highly desirable Mayfair neighborhood. Backing up to Mayfair Park and close to schools, shopping and Champaign Country Club.
Property Specifics
| Single Family | |
| — | |
| — | |
| 1960 | |
| — | |
| — | |
| No | |
| — |
| Champaign | |
| Mayfair | |
| — / Not Applicable | |
| — | |
| — | |
| — | |
| 11811886 | |
| 442014377019 |
Nearby Schools
| NAME: | DISTRICT: | DISTANCE: | |
|---|---|---|---|
|
Grade School
Champaign Elementary School |
4 | — | |
|
Middle School
Champaign/middle Call Unit 4 351 |
4 | Not in DB | |
|
High School
Unit 4 Of Choice |
4 | Not in DB | |
Property History
| DATE: | EVENT: | PRICE: | SOURCE: |
|---|---|---|---|
| 6 Sep, 2023 | Sold | $475,000 | MRED MLS |
| 29 Jul, 2023 | Under contract | $525,000 | MRED MLS |
| 29 Jun, 2023 | Listed for sale | $525,000 | MRED MLS |
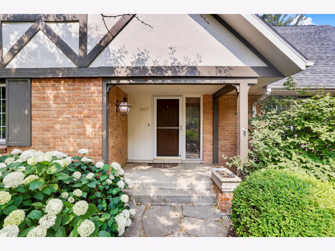
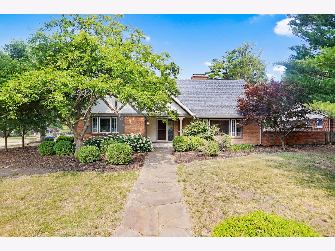
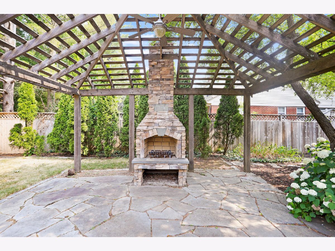
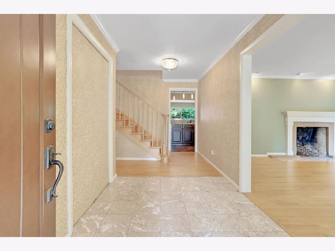
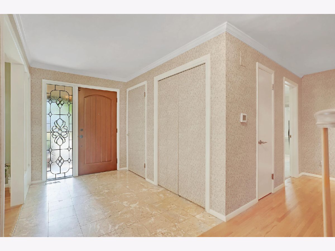
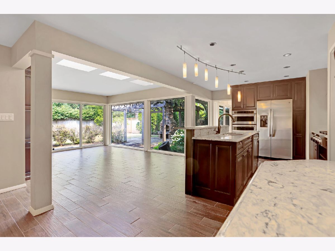
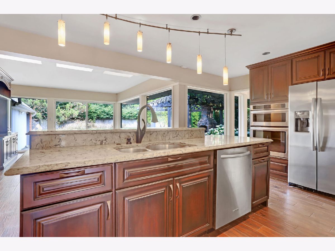
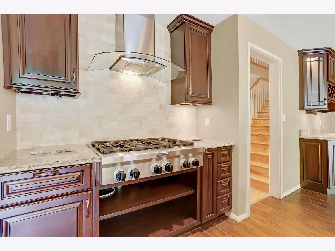
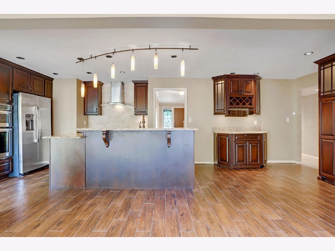
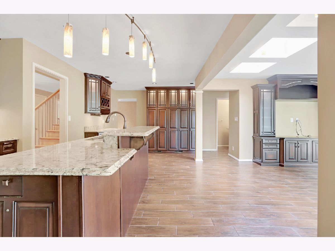
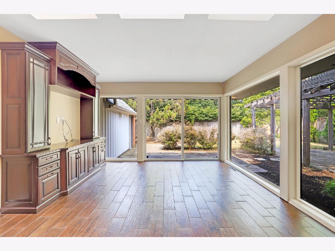
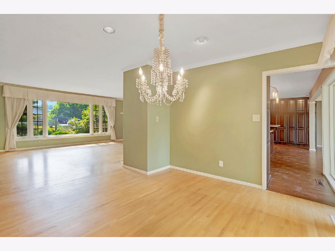
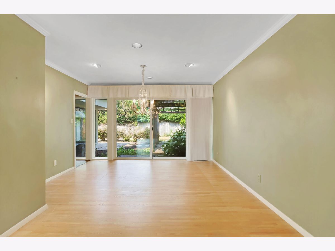
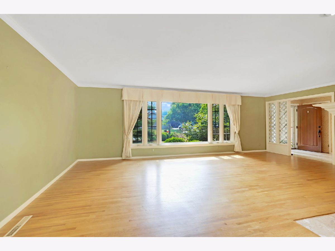
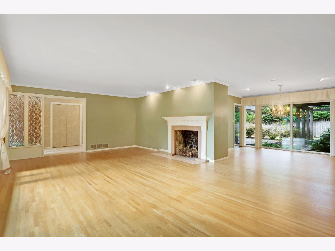
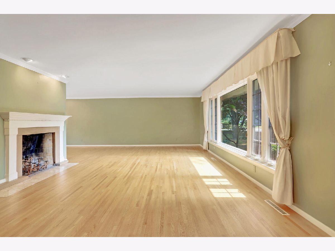
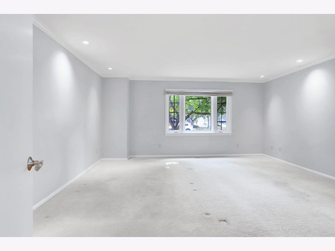
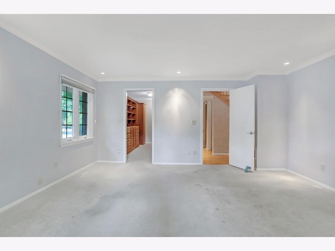
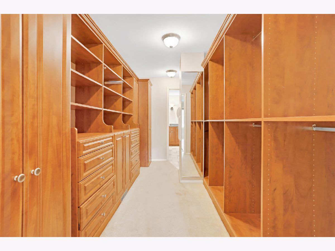
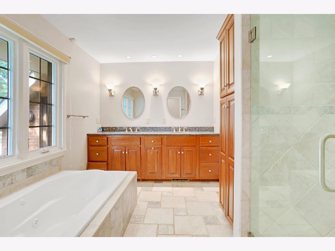
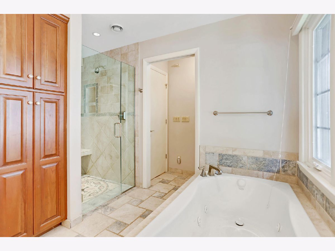
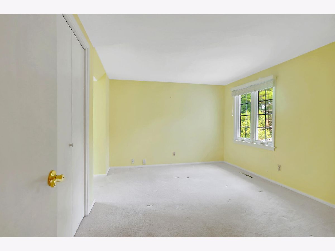
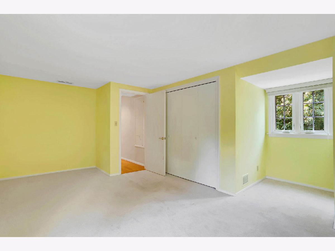
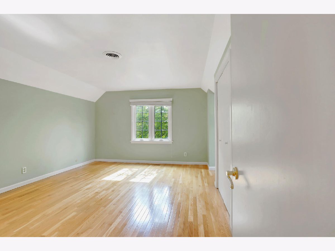
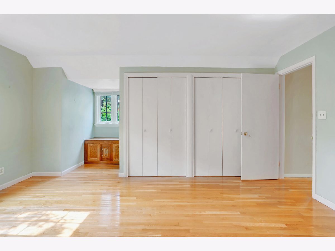
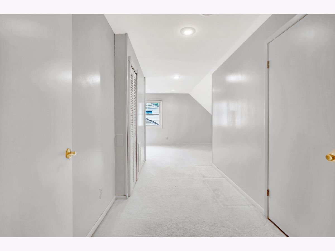
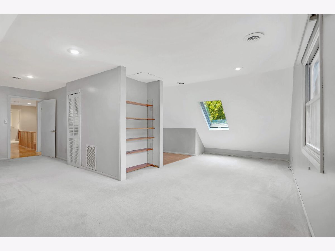
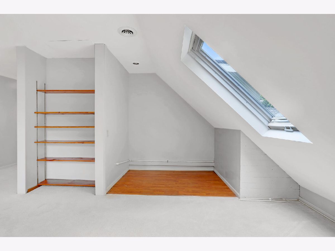
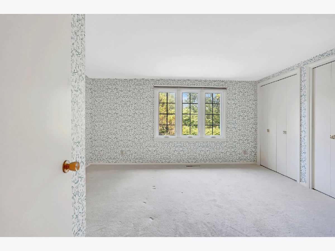
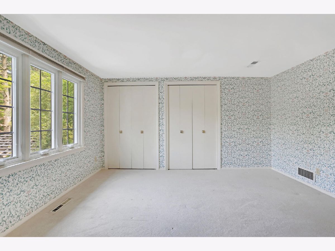
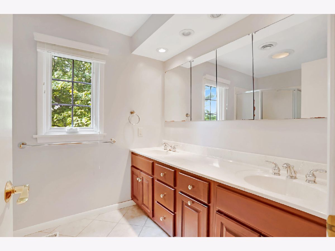
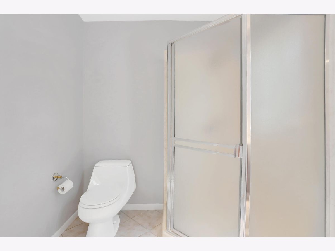
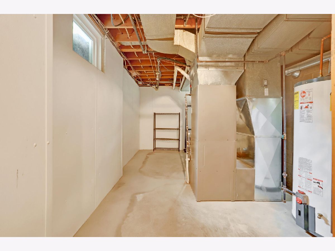
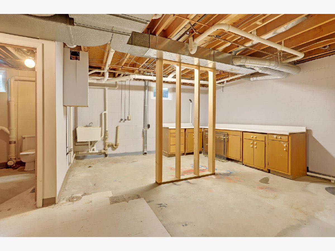
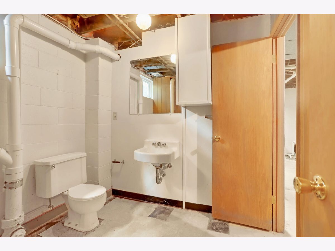
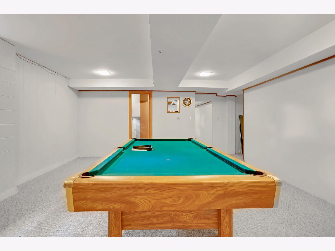
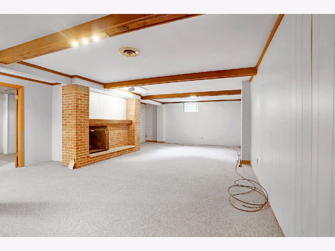
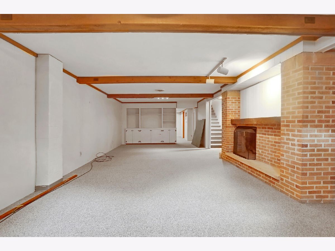
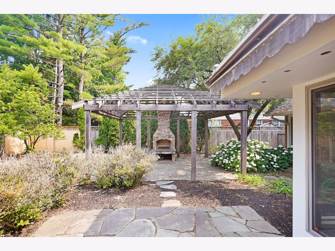
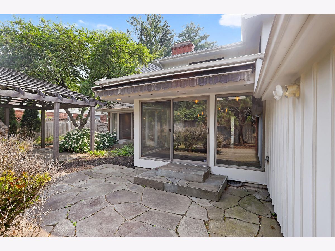
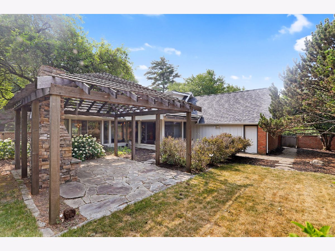
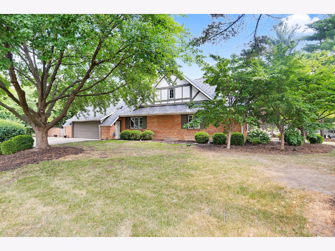
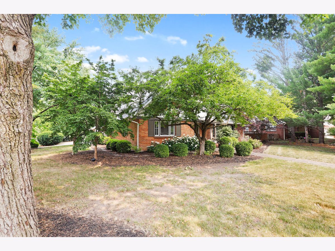
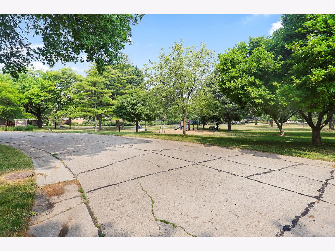
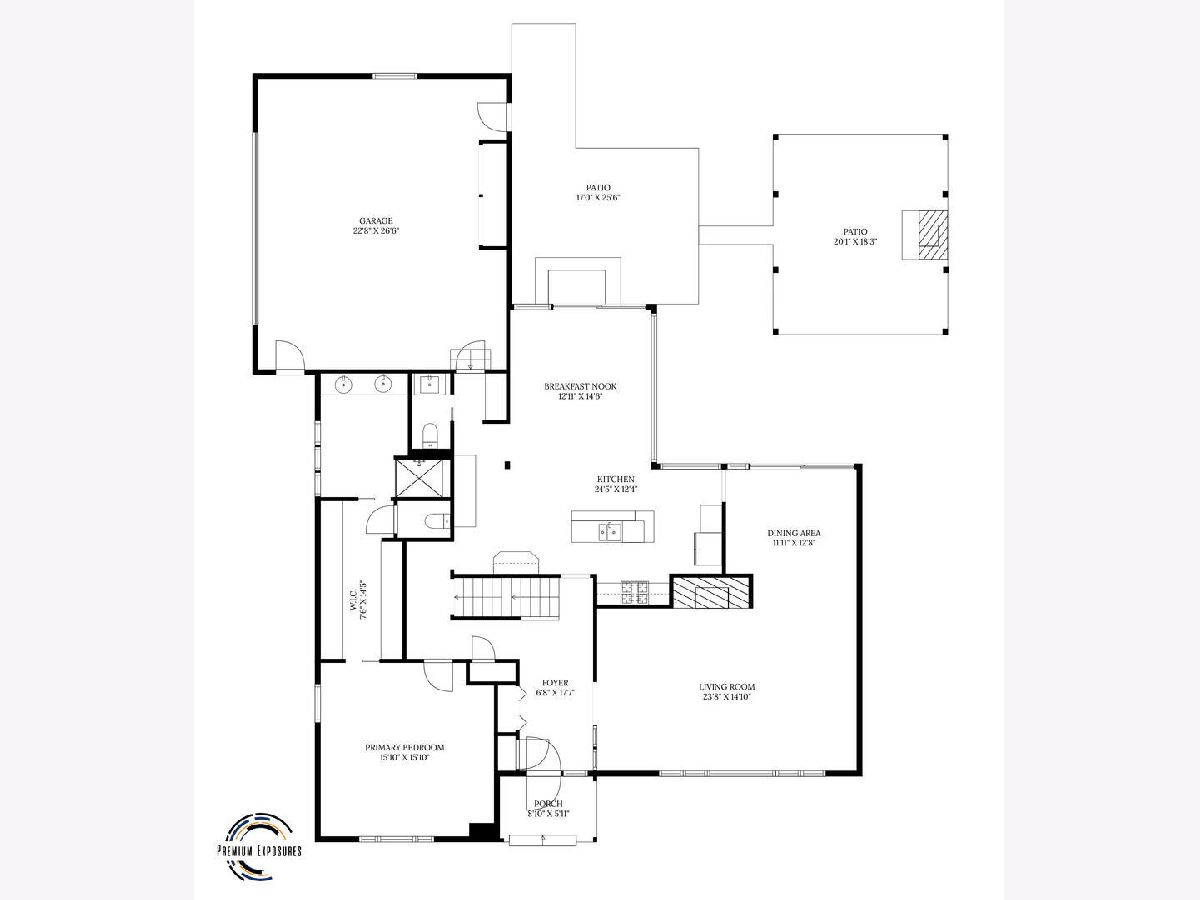
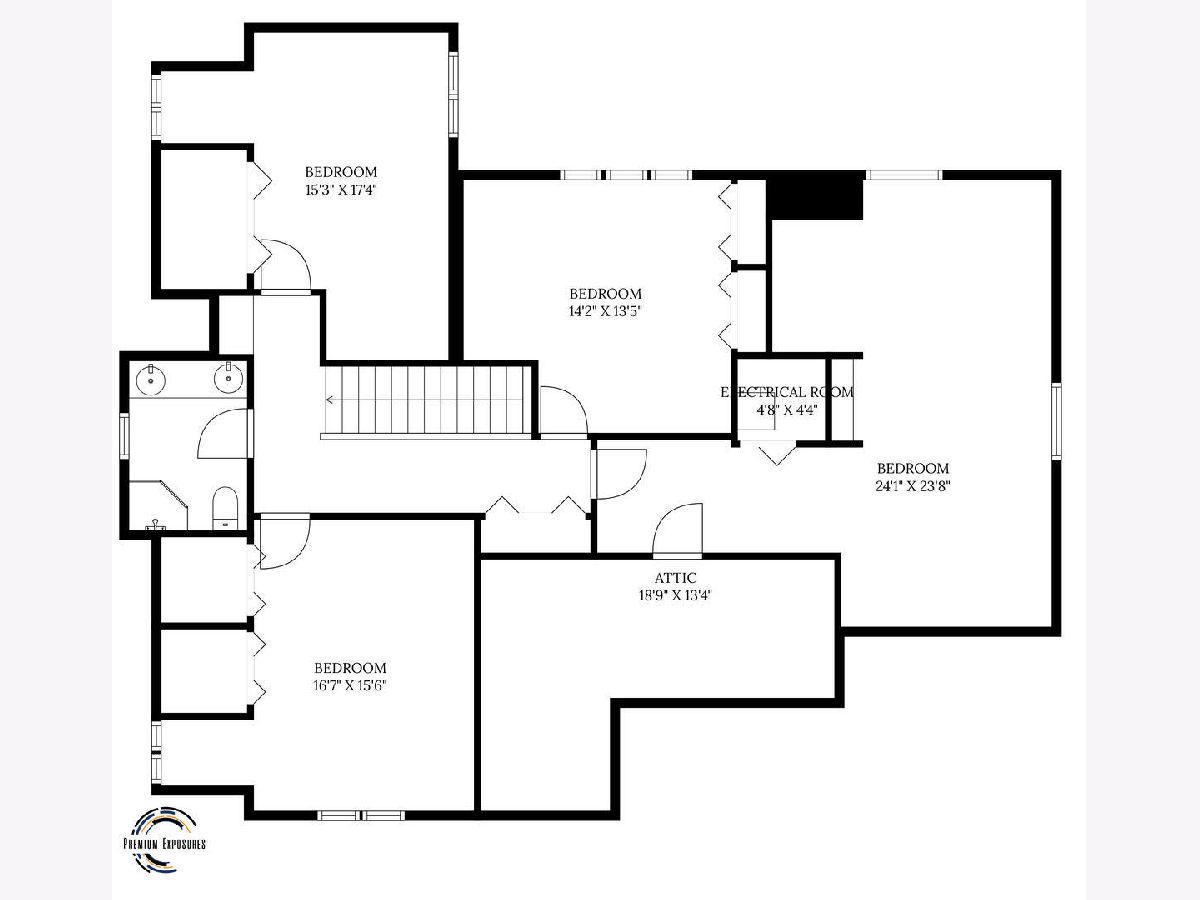
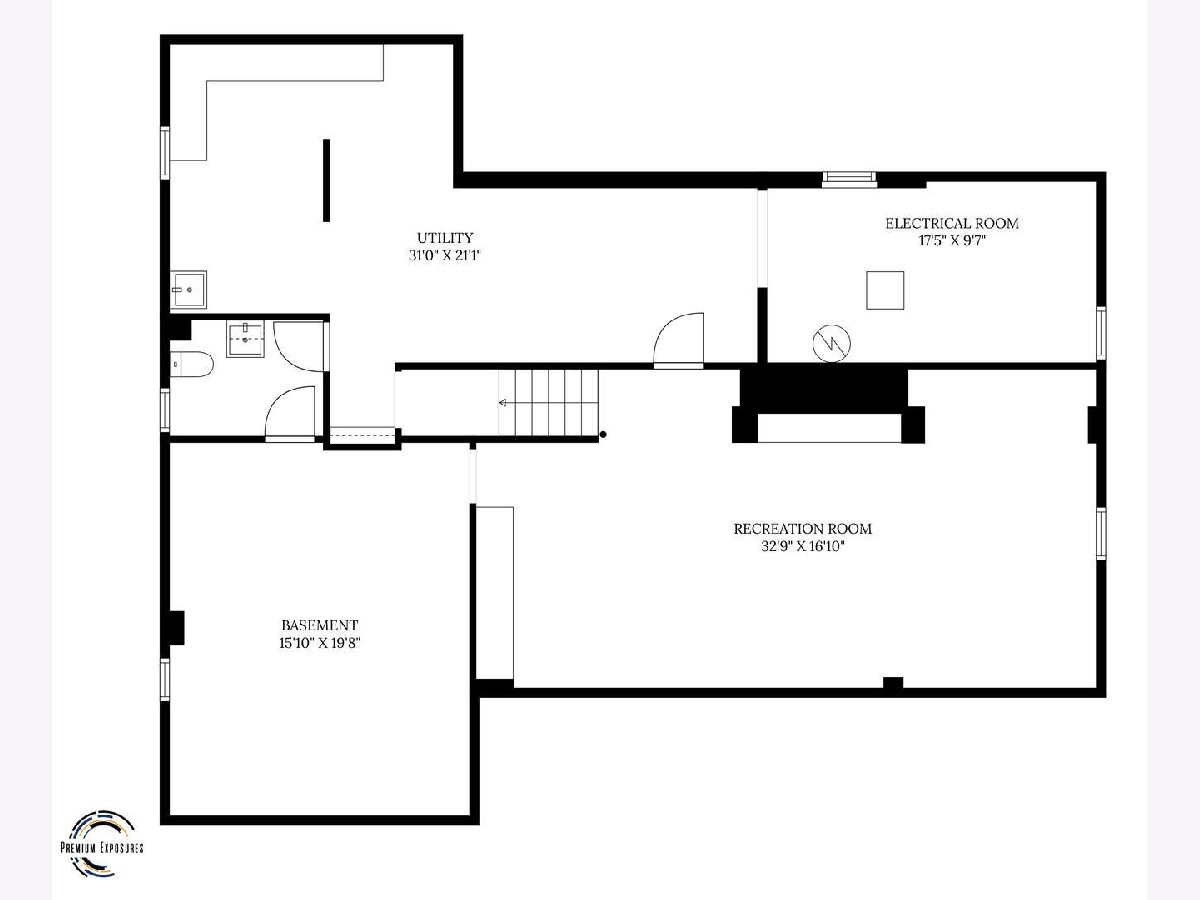
Room Specifics
Total Bedrooms: 5
Bedrooms Above Ground: 5
Bedrooms Below Ground: 0
Dimensions: —
Floor Type: —
Dimensions: —
Floor Type: —
Dimensions: —
Floor Type: —
Dimensions: —
Floor Type: —
Full Bathrooms: 3
Bathroom Amenities: Whirlpool,Separate Shower,Double Sink
Bathroom in Basement: 1
Rooms: —
Basement Description: Partially Finished
Other Specifics
| 2 | |
| — | |
| Concrete | |
| — | |
| — | |
| 125 X 101 X 105 X 22.6 X 9 | |
| — | |
| — | |
| — | |
| — | |
| Not in DB | |
| — | |
| — | |
| — | |
| — |
Tax History
| Year | Property Taxes |
|---|---|
| 2023 | $13,436 |
Contact Agent
Nearby Similar Homes
Nearby Sold Comparables
Contact Agent
Listing Provided By
KELLER WILLIAMS-TREC



