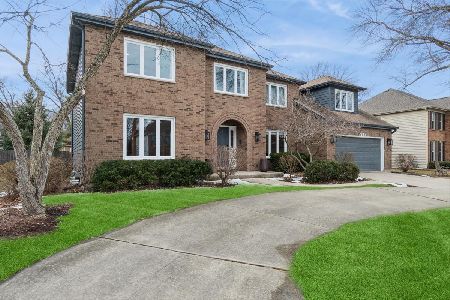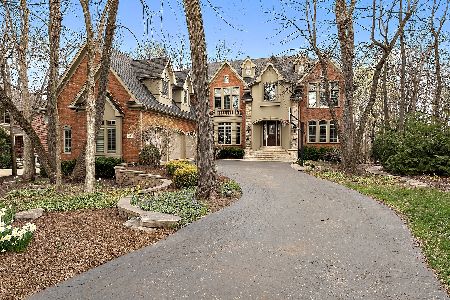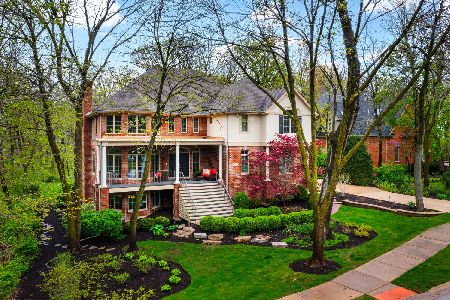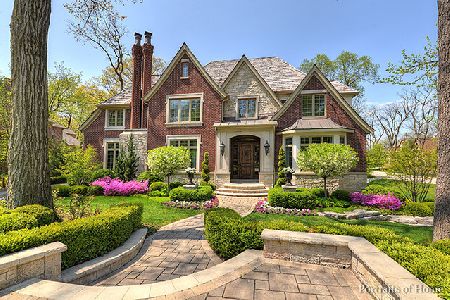1307 Bonnema Avenue, Naperville, Illinois 60565
$905,000
|
Sold
|
|
| Status: | Closed |
| Sqft: | 5,868 |
| Cost/Sqft: | $161 |
| Beds: | 7 |
| Baths: | 7 |
| Year Built: | 2000 |
| Property Taxes: | $24,870 |
| Days On Market: | 2937 |
| Lot Size: | 0,46 |
Description
Exceptional Value in Bonnema Woods - Open concept floor plan features 7 BR's, 4.3 BA's.True elegance and craftsmanship throughout Marble foyer with custom turned staircase, 2 story family room with large windows and fireplace that flow into the custom kitchen. Upgraded millwork, designer light fixtures and large island great for entertaining. Private den with coffered ceiling. Large laundry and mudroom with custom built in lockers. Second story features 5 bedrooms including a jack and jill bath, separate bath and expansive master suite with fireplace, sitting area, and spa like bathroom. Huge walk in closet and plenty of storage. Finished walkout basement that features fireplace, bar area, card room, media, rec room and 2 additional bedrooms. Heated 3 car garage. Premier wooded lot and views of 5 acres park.Home is located in top ranked Naperville School District 203 and Naperville Central High School. So much more! Truly a special home!
Property Specifics
| Single Family | |
| — | |
| — | |
| 2000 | |
| Walkout | |
| — | |
| No | |
| 0.46 |
| Will | |
| Bonnema Woods | |
| 600 / Annual | |
| None | |
| Lake Michigan | |
| Public Sewer | |
| 09856599 | |
| 1202041090230000 |
Nearby Schools
| NAME: | DISTRICT: | DISTANCE: | |
|---|---|---|---|
|
Grade School
River Woods Elementary School |
203 | — | |
|
Middle School
Madison Junior High School |
203 | Not in DB | |
|
High School
Naperville Central High School |
203 | Not in DB | |
Property History
| DATE: | EVENT: | PRICE: | SOURCE: |
|---|---|---|---|
| 25 Apr, 2018 | Sold | $905,000 | MRED MLS |
| 27 Feb, 2018 | Under contract | $945,000 | MRED MLS |
| 13 Feb, 2018 | Listed for sale | $945,000 | MRED MLS |
| 29 Jun, 2021 | Sold | $1,099,000 | MRED MLS |
| 26 Apr, 2021 | Under contract | $1,099,000 | MRED MLS |
| 9 Apr, 2021 | Listed for sale | $1,099,000 | MRED MLS |
Room Specifics
Total Bedrooms: 7
Bedrooms Above Ground: 7
Bedrooms Below Ground: 0
Dimensions: —
Floor Type: Carpet
Dimensions: —
Floor Type: Carpet
Dimensions: —
Floor Type: Carpet
Dimensions: —
Floor Type: —
Dimensions: —
Floor Type: —
Dimensions: —
Floor Type: —
Full Bathrooms: 7
Bathroom Amenities: Whirlpool,Separate Shower,Double Sink
Bathroom in Basement: 1
Rooms: Bedroom 5,Bedroom 6,Bedroom 7,Den,Eating Area,Play Room,Recreation Room,Sitting Room,Other Room
Basement Description: Finished
Other Specifics
| 3 | |
| Concrete Perimeter | |
| Asphalt | |
| Deck, Patio, Brick Paver Patio, Storms/Screens, Outdoor Fireplace | |
| Landscaped,Wooded | |
| 100X202 | |
| Unfinished | |
| Full | |
| Vaulted/Cathedral Ceilings, Skylight(s), Bar-Wet, Hardwood Floors, In-Law Arrangement, First Floor Laundry | |
| Range, Microwave, Dishwasher, Refrigerator, High End Refrigerator, Washer, Dryer, Disposal, Stainless Steel Appliance(s), Wine Refrigerator, Range Hood | |
| Not in DB | |
| Sidewalks, Street Lights, Street Paved | |
| — | |
| — | |
| Double Sided, Wood Burning, Gas Log, Gas Starter |
Tax History
| Year | Property Taxes |
|---|---|
| 2018 | $24,870 |
| 2021 | $21,591 |
Contact Agent
Nearby Similar Homes
Nearby Sold Comparables
Contact Agent
Listing Provided By
john greene, Realtor










