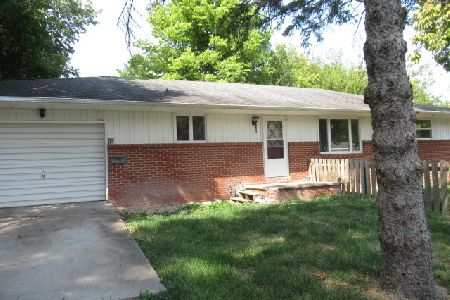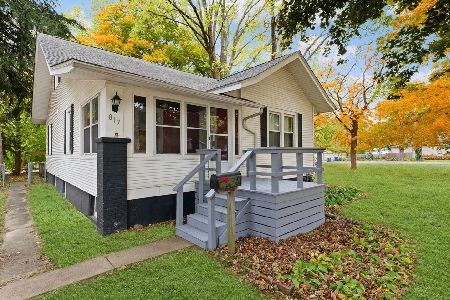1307 Devonshire Drive, Monticello, Illinois 61856
$292,000
|
Sold
|
|
| Status: | Closed |
| Sqft: | 2,305 |
| Cost/Sqft: | $129 |
| Beds: | 4 |
| Baths: | 3 |
| Year Built: | 2007 |
| Property Taxes: | $5,529 |
| Days On Market: | 2294 |
| Lot Size: | 0,31 |
Description
Wonderful 4 bedroom home in desirable Ridgepoint Subdivision in Monticello. With a private back yard and located on a cul-de-sac lot you will be very impressed with this very well maintained home. Spacious hardwood entry takes you through this wonderful 2 story home. A formal front living room features vaulted ceilings and a quiet place to relax. The spacious kitchen offers an abundance of cabinet space, granite tops, eat at bar and great views of the private backyard. The breakfast area is full of windows and has access to the rear patio. Just off kitchen area is the family room with fireplace. Upstairs offers the home's 4 bedrooms. The spacious master suite offers a walk in closet, full bath with whirlpool tub, dual vanity sinks and a seperate shower. With so much space on the main and second floors you will certainly enjoy the finished basement. Complete with game room, recreation area, wet bar and theater area and extra storage it has space for everyone in your family to enjoy. Including the basement this home has over 3200 sq ft, 4 bedrooms, 2 1/2 baths, backup generator, private backyard, and a great Monticello location near the middle school. Check out what this home has to offer, you will not be dissapointed.
Property Specifics
| Single Family | |
| — | |
| — | |
| 2007 | |
| Full | |
| — | |
| No | |
| 0.31 |
| Piatt | |
| Ridgepointe | |
| 125 / Annual | |
| None | |
| Public | |
| Public Sewer | |
| 10558615 | |
| 05181800610420 |
Nearby Schools
| NAME: | DISTRICT: | DISTANCE: | |
|---|---|---|---|
|
Grade School
Monticello Elementary |
25 | — | |
|
Middle School
Monticello Junior High School |
25 | Not in DB | |
|
High School
Monticello High School |
25 | Not in DB | |
Property History
| DATE: | EVENT: | PRICE: | SOURCE: |
|---|---|---|---|
| 23 Dec, 2019 | Sold | $292,000 | MRED MLS |
| 6 Nov, 2019 | Under contract | $297,900 | MRED MLS |
| 25 Oct, 2019 | Listed for sale | $297,900 | MRED MLS |
Room Specifics
Total Bedrooms: 4
Bedrooms Above Ground: 4
Bedrooms Below Ground: 0
Dimensions: —
Floor Type: Carpet
Dimensions: —
Floor Type: Carpet
Dimensions: —
Floor Type: Carpet
Full Bathrooms: 3
Bathroom Amenities: Whirlpool,Separate Shower,Double Sink
Bathroom in Basement: 0
Rooms: Breakfast Room,Recreation Room,Game Room,Theatre Room
Basement Description: Finished
Other Specifics
| 2 | |
| — | |
| — | |
| Patio | |
| Cul-De-Sac | |
| 53.71X126.09X50X149.9X95.0 | |
| — | |
| Full | |
| Vaulted/Cathedral Ceilings, Hardwood Floors, First Floor Laundry, Walk-In Closet(s) | |
| Range, Microwave, Dishwasher, Refrigerator, Washer, Dryer, Disposal, Range Hood | |
| Not in DB | |
| — | |
| — | |
| — | |
| Gas Starter |
Tax History
| Year | Property Taxes |
|---|---|
| 2019 | $5,529 |
Contact Agent
Nearby Similar Homes
Nearby Sold Comparables
Contact Agent
Listing Provided By
RE/MAX REALTY ASSOCIATES-MONT





