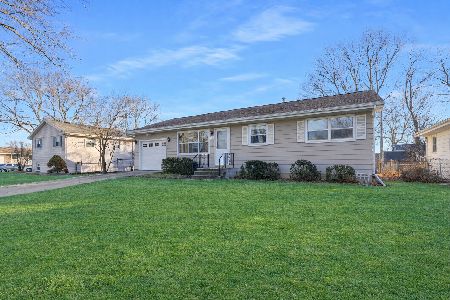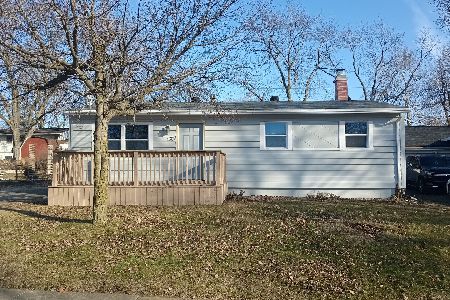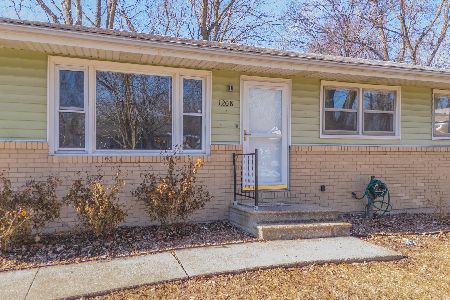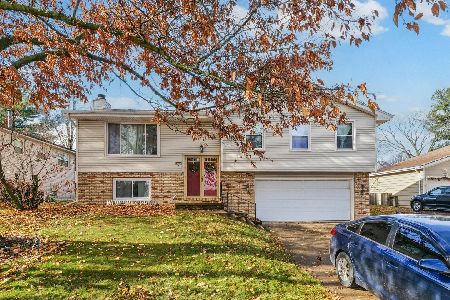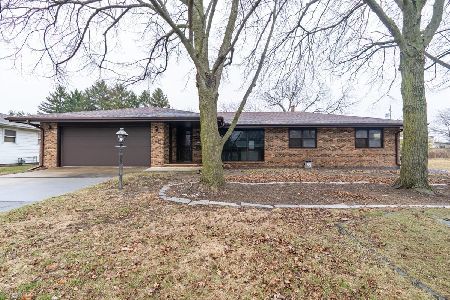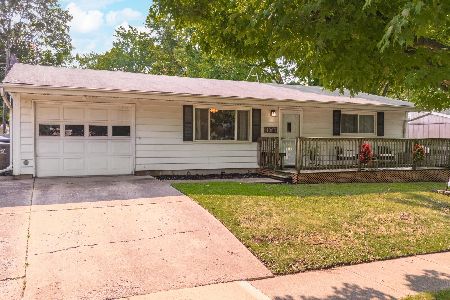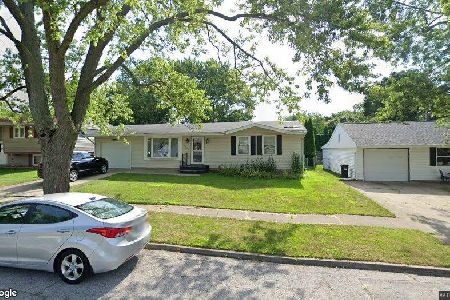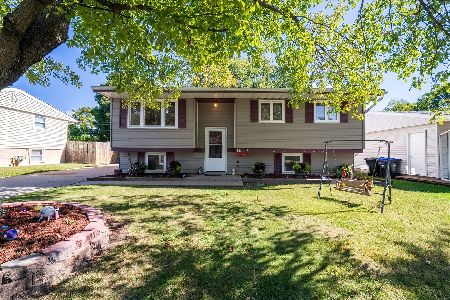1307 Dogwood Lane, Bloomington, Illinois 61704
$116,000
|
Sold
|
|
| Status: | Closed |
| Sqft: | 935 |
| Cost/Sqft: | $125 |
| Beds: | 3 |
| Baths: | 1 |
| Year Built: | 1965 |
| Property Taxes: | $1,867 |
| Days On Market: | 2149 |
| Lot Size: | 0,15 |
Description
Don't miss this Charming, move-in ready Ranch. Centrally located near Veterans Parkway. This 3 Bedroom, 1 Full Bath home has been meticulously maintained. Pride of ownership shows throughout. The backyard features a covered porch with attached storage shed and fenced in yard! Perfect for your outdoor entertaining this summer!! Two blocks from Stevenson Elementary School and Park! Updates Galore including: New roof 2018, New AC 2018, Newer Appliances 2016, Fresh paint throughout 2020, Newer Flooring 2017, New Bathroom Vanity 2020 & New Light Fixtures 2020. This is a MUST SEE!!
Property Specifics
| Single Family | |
| — | |
| Ranch | |
| 1965 | |
| None | |
| — | |
| No | |
| 0.15 |
| Mc Lean | |
| Holiday Knolls | |
| — / Not Applicable | |
| None | |
| Public | |
| Public Sewer | |
| 10656344 | |
| 1435405014 |
Nearby Schools
| NAME: | DISTRICT: | DISTANCE: | |
|---|---|---|---|
|
Grade School
Stevenson Elementary |
87 | — | |
|
Middle School
Bloomington Jr High School |
87 | Not in DB | |
|
High School
Bloomington High School |
87 | Not in DB | |
Property History
| DATE: | EVENT: | PRICE: | SOURCE: |
|---|---|---|---|
| 15 Aug, 2007 | Sold | $109,500 | MRED MLS |
| 27 Jun, 2007 | Under contract | $109,900 | MRED MLS |
| 26 Jun, 2007 | Listed for sale | $109,900 | MRED MLS |
| 5 May, 2015 | Sold | $109,000 | MRED MLS |
| 1 Mar, 2015 | Under contract | $112,900 | MRED MLS |
| 9 Feb, 2015 | Listed for sale | $112,900 | MRED MLS |
| 24 Apr, 2020 | Sold | $116,000 | MRED MLS |
| 7 Mar, 2020 | Under contract | $116,500 | MRED MLS |
| 4 Mar, 2020 | Listed for sale | $116,500 | MRED MLS |
Room Specifics
Total Bedrooms: 3
Bedrooms Above Ground: 3
Bedrooms Below Ground: 0
Dimensions: —
Floor Type: Carpet
Dimensions: —
Floor Type: Carpet
Full Bathrooms: 1
Bathroom Amenities: —
Bathroom in Basement: 0
Rooms: No additional rooms
Basement Description: Slab
Other Specifics
| 1 | |
| — | |
| Concrete | |
| Patio | |
| Fenced Yard,Mature Trees | |
| 63 X 103 | |
| — | |
| None | |
| Hardwood Floors, First Floor Bedroom, First Floor Laundry, First Floor Full Bath | |
| Range, Microwave, Dishwasher, Refrigerator, Washer, Dryer | |
| Not in DB | |
| Sidewalks, Street Lights, Street Paved | |
| — | |
| — | |
| — |
Tax History
| Year | Property Taxes |
|---|---|
| 2007 | $1,879 |
| 2015 | $1,890 |
| 2020 | $1,867 |
Contact Agent
Nearby Similar Homes
Nearby Sold Comparables
Contact Agent
Listing Provided By
Keller Williams Revolution

