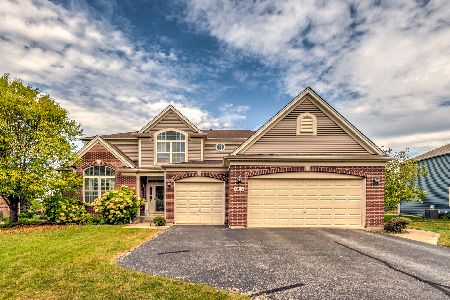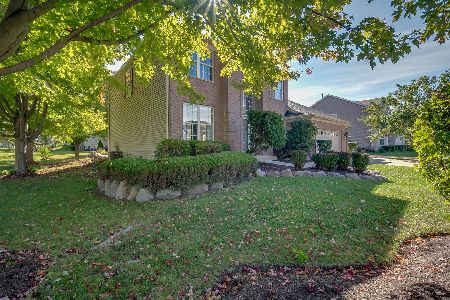1307 Dorr Drive, Sugar Grove, Illinois 60554
$335,000
|
Sold
|
|
| Status: | Closed |
| Sqft: | 3,261 |
| Cost/Sqft: | $104 |
| Beds: | 4 |
| Baths: | 3 |
| Year Built: | 2006 |
| Property Taxes: | $11,166 |
| Days On Market: | 2376 |
| Lot Size: | 0,22 |
Description
You are going to love these views! This gorgeous home in Walnut Woods backs up to wooded open area. Tranquil setting with amazing views. As you approach the home your eyes gravitate to the covered front porch and professional landscaping. You enter the home and are greeted by a spacious foyer that welcomes you to the formal living and dining room. Continue to the updated kitchen that features newer stainless steel appliances, granite counters, double oven, ceramic backsplash, can lighting, generous island and pantry. The kitchen opens to a eating are with bump out that leads to the two story family room, perfect for entertaining family and friends. Lots of light and great views of the wooded area from the windows flanked on both sides of the fireplace. This home features four spacious bedrooms, den and 3.1 baths. Full unfinished english 9' basement waiting for your ideas on how to finish. Sellers have done so many updates like windows, roof, kitchen, fresh paint and so much more
Property Specifics
| Single Family | |
| — | |
| — | |
| 2006 | |
| Full,English | |
| LINCOLN | |
| No | |
| 0.22 |
| Kane | |
| Walnut Woods | |
| 258 / Annual | |
| Other | |
| Public | |
| Public Sewer | |
| 10368249 | |
| 1411201003 |
Nearby Schools
| NAME: | DISTRICT: | DISTANCE: | |
|---|---|---|---|
|
Grade School
John Shields Elementary School |
302 | — | |
|
Middle School
Harter Middle School |
302 | Not in DB | |
|
High School
Kaneland High School |
302 | Not in DB | |
Property History
| DATE: | EVENT: | PRICE: | SOURCE: |
|---|---|---|---|
| 25 Jul, 2012 | Sold | $209,000 | MRED MLS |
| 11 May, 2012 | Under contract | $209,000 | MRED MLS |
| 9 May, 2012 | Listed for sale | $209,000 | MRED MLS |
| 1 Aug, 2019 | Sold | $335,000 | MRED MLS |
| 25 Jun, 2019 | Under contract | $339,900 | MRED MLS |
| 5 May, 2019 | Listed for sale | $339,900 | MRED MLS |
Room Specifics
Total Bedrooms: 4
Bedrooms Above Ground: 4
Bedrooms Below Ground: 0
Dimensions: —
Floor Type: Carpet
Dimensions: —
Floor Type: Carpet
Dimensions: —
Floor Type: Carpet
Full Bathrooms: 3
Bathroom Amenities: Separate Shower,Double Sink,Soaking Tub
Bathroom in Basement: 0
Rooms: Den
Basement Description: Unfinished
Other Specifics
| 3 | |
| Concrete Perimeter | |
| Asphalt | |
| Deck, Porch, Storms/Screens | |
| Forest Preserve Adjacent | |
| 78 X 138 X 84 X 138 | |
| — | |
| Full | |
| Vaulted/Cathedral Ceilings, Hardwood Floors, First Floor Laundry, First Floor Full Bath, Walk-In Closet(s) | |
| Double Oven, Microwave, Dishwasher, Refrigerator, Disposal, Stainless Steel Appliance(s), Cooktop | |
| Not in DB | |
| — | |
| — | |
| — | |
| Gas Starter |
Tax History
| Year | Property Taxes |
|---|---|
| 2012 | $9,195 |
| 2019 | $11,166 |
Contact Agent
Nearby Similar Homes
Nearby Sold Comparables
Contact Agent
Listing Provided By
john greene, Realtor








