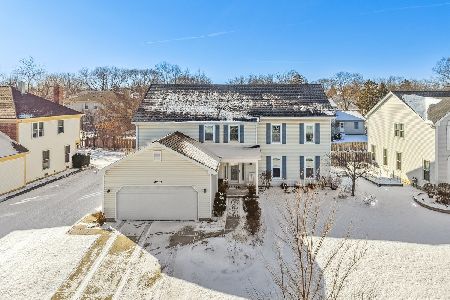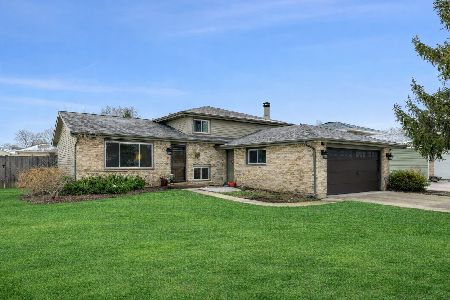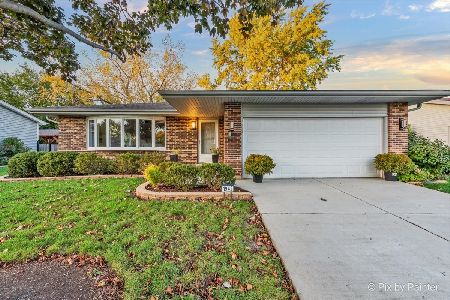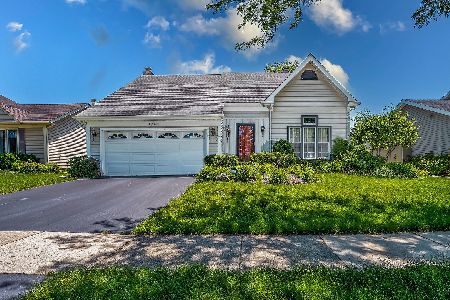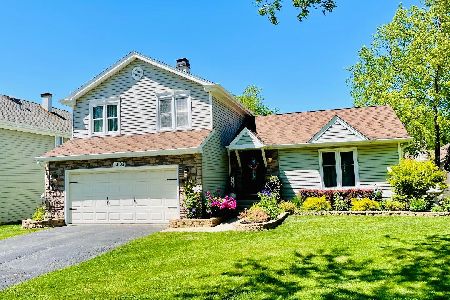1307 Kingsley Drive, Arlington Heights, Illinois 60004
$622,500
|
Sold
|
|
| Status: | Closed |
| Sqft: | 1,958 |
| Cost/Sqft: | $331 |
| Beds: | 3 |
| Baths: | 3 |
| Year Built: | 1987 |
| Property Taxes: | $10,556 |
| Days On Market: | 305 |
| Lot Size: | 0,00 |
Description
MULTIPLE OFFERS RECEIVED. BEST AND FINAL DUE MONDAY 5/5/25 @ 6 PM. Newly renovated 3 bedroom, 2.5 bath home in a sought-after Arlington Heights Creekside subdivision. Step inside to discover the formal dining room with vaulted ceilings and porcelain wood look tile floors throughout the main level, complemented by thoughtfully selected modern lighting. Open concept in kitchen and living room area for easy entertainment. Kitchen has ample counter space for cooking and entertaining, counter to ceiling backsplash, custom soft-close cabinetry, granite countertops, Bosch stainless steel appliances, beverage fridge, double pantry and 10 foot island. Cozy up by the brick, wood-burning fireplace surrounded by custom built-ins in the living room, which offers direct access to a fully fenced-in backyard-an entertainer's dream! Outside you'll find beautiful, professionally landscaped, low maintenance landscape. The master suite features vaulted ceilings, 11 foot closet and ensuite bathroom with double sink vanity and contemporary finishes. All bathrooms feature top of the line fixtures and toilets from Kohler and Grohe. The other two bedrooms have sizable walk-in closets. Recent updates: 2023- roof, gutters, soffit, siding, stone, front door, garage door, dormer, portico, fire pit area, bathroom remodels, kitchen remodel, tile flooring, hardwood flooring, paint, baseboards, trims, crown moldings, landscape, washer & dryer, light fixtures, custom window treatments. 2025- living room built ins, stairs, furnace, AC, central humidifier. Water heater 2018. Ready for you to move in to and enjoy!
Property Specifics
| Single Family | |
| — | |
| — | |
| 1987 | |
| — | |
| COUNTRYSIDE | |
| No | |
| — |
| Cook | |
| Creekside | |
| — / Not Applicable | |
| — | |
| — | |
| — | |
| 12338625 | |
| 03061120040000 |
Nearby Schools
| NAME: | DISTRICT: | DISTANCE: | |
|---|---|---|---|
|
Grade School
Edgar A Poe Elementary School |
21 | — | |
|
Middle School
Cooper Middle School |
21 | Not in DB | |
|
High School
Buffalo Grove High School |
214 | Not in DB | |
Property History
| DATE: | EVENT: | PRICE: | SOURCE: |
|---|---|---|---|
| 15 Jul, 2022 | Sold | $349,900 | MRED MLS |
| 21 Jun, 2022 | Under contract | $349,900 | MRED MLS |
| 17 Jun, 2022 | Listed for sale | $349,900 | MRED MLS |
| 30 May, 2025 | Sold | $622,500 | MRED MLS |
| 5 May, 2025 | Under contract | $649,000 | MRED MLS |
| 30 Apr, 2025 | Listed for sale | $649,000 | MRED MLS |
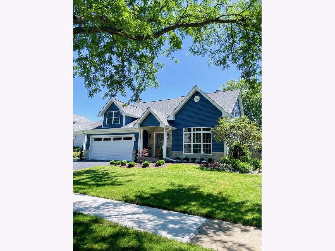
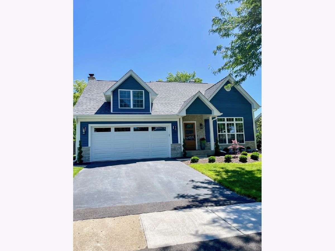
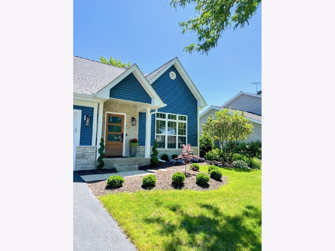
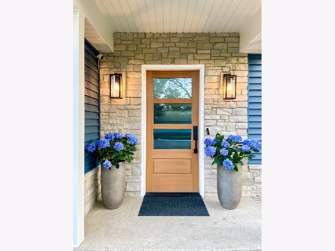
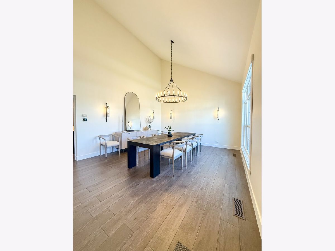
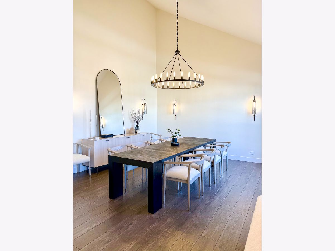
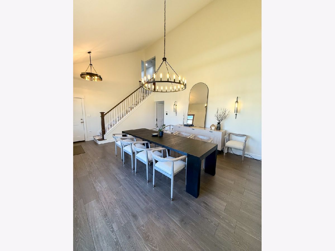
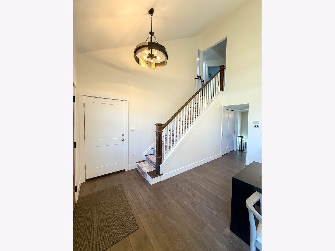
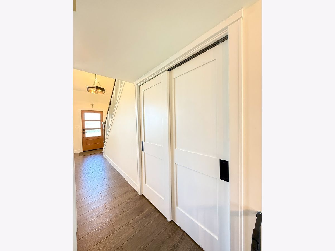
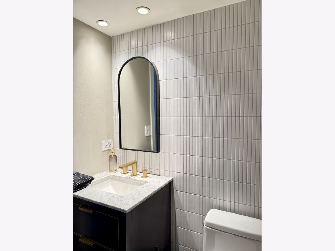
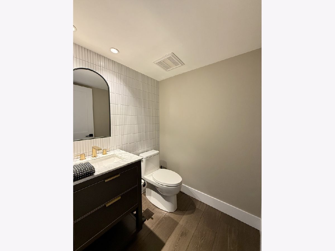
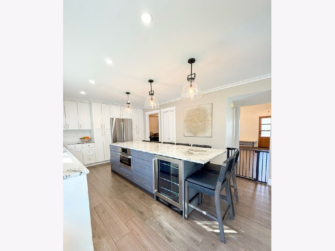
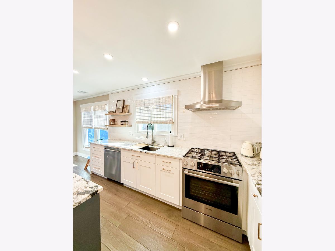
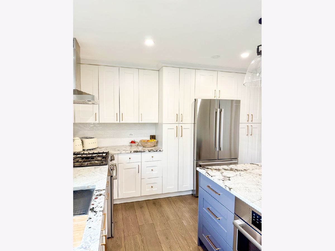
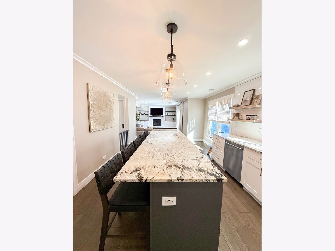
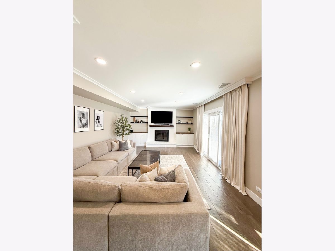
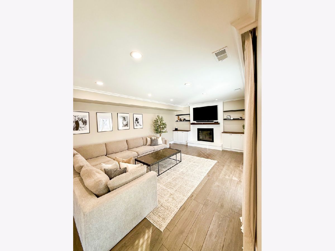
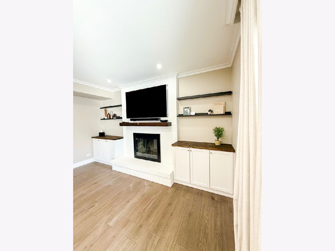
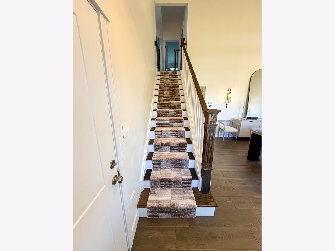
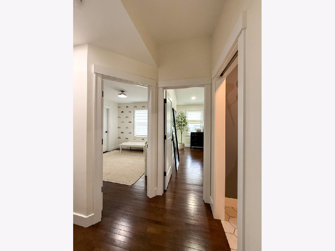
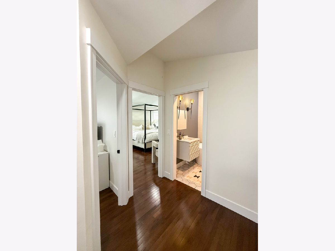
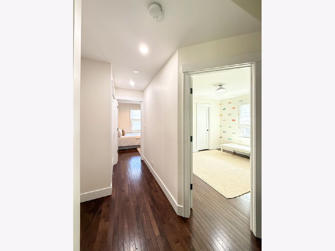
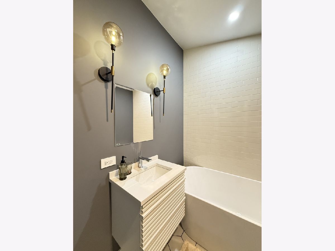
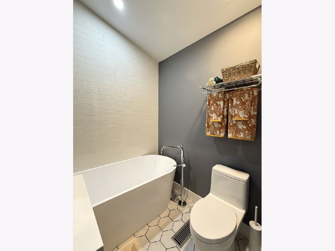
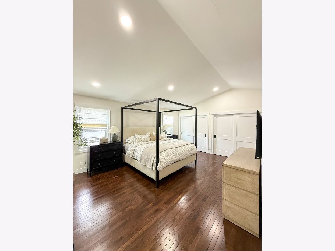
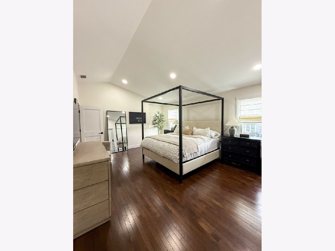
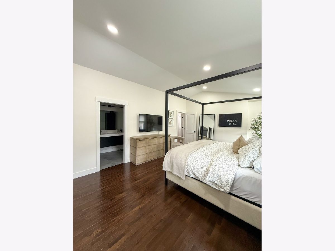
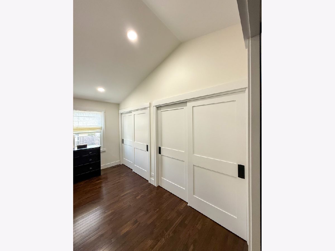
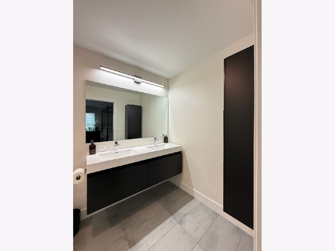
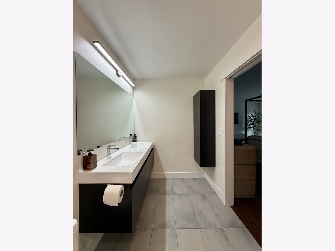
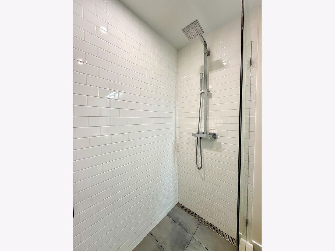
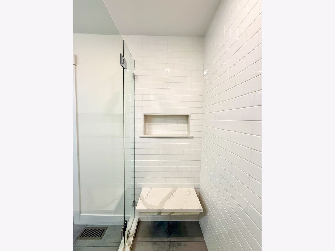
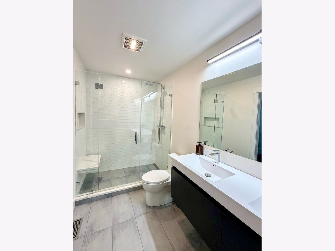
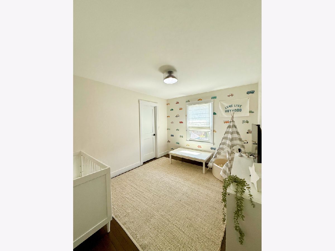
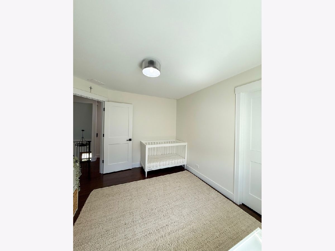
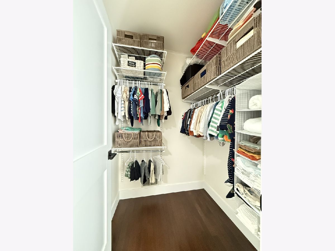
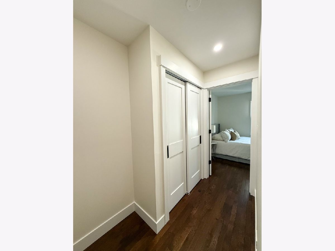
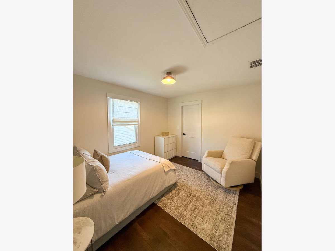
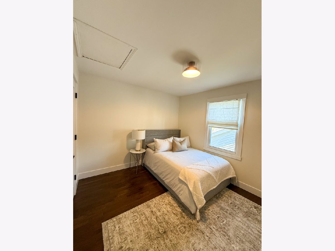
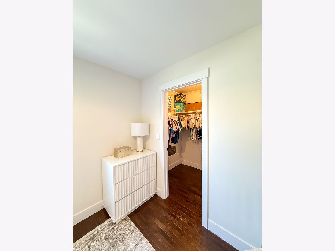
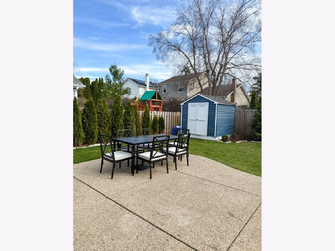
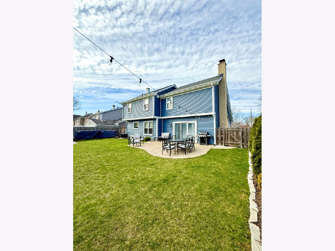
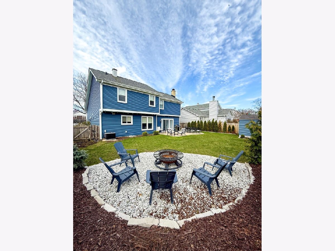
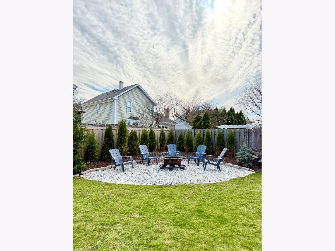
Room Specifics
Total Bedrooms: 3
Bedrooms Above Ground: 3
Bedrooms Below Ground: 0
Dimensions: —
Floor Type: —
Dimensions: —
Floor Type: —
Full Bathrooms: 3
Bathroom Amenities: —
Bathroom in Basement: —
Rooms: —
Basement Description: —
Other Specifics
| 2 | |
| — | |
| — | |
| — | |
| — | |
| 61 X 103 | |
| Unfinished | |
| — | |
| — | |
| — | |
| Not in DB | |
| — | |
| — | |
| — | |
| — |
Tax History
| Year | Property Taxes |
|---|---|
| 2022 | $9,272 |
| 2025 | $10,556 |
Contact Agent
Nearby Similar Homes
Nearby Sold Comparables
Contact Agent
Listing Provided By
Main Street Real Estate Group

