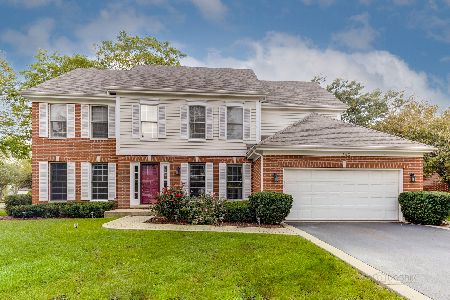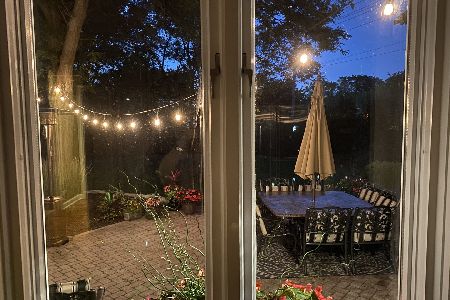1307 Laguna Court, Palatine, Illinois 60067
$570,000
|
Sold
|
|
| Status: | Closed |
| Sqft: | 3,065 |
| Cost/Sqft: | $186 |
| Beds: | 4 |
| Baths: | 4 |
| Year Built: | 1995 |
| Property Taxes: | $13,594 |
| Days On Market: | 1710 |
| Lot Size: | 0,24 |
Description
Located in the coveted community of Lakeside Estates, this beautiful 4 bed/2.2 bath single family home sits perfectly in a cul-de-sac on a quiet, friendly street. You are instantly greeted by the grand foyer which leads you to an open and sun filled family room complete with a 2 story fireplace. A separate den, formal living room, and dining area compliment the space. The chef's kitchen features granite countertops, stainless steel appliances, center island, and eat-in breakfast area. Head up stairs to three generously sized bedrooms and a massive primary bedroom featuring a huge walk-in closet, sitting/office area, and spa-like master bath. A finished basement and large backyard oasis make the perfect getaway! Upgrades galore all done within the last 4 years include: new refrigerator, dishwasher, washer/dryer, utility sink in laundry room, toilets, and ceiling fans. Professionally repainted kitchen cabinets, Wi-Fi lighting, refinished hardwood flooring, new hardware for all doors (hinges and doorknobs), completely repainted interior and exterior, updated downstairs guest bathroom, new paver walkway, re-paved driveway, and updated landscaping. A block from Deer Grove Forest Preserve and walking/bike path, and minutes to shopping, downtown restaurants/entertainment, and Metra Train Station.
Property Specifics
| Single Family | |
| — | |
| Georgian | |
| 1995 | |
| Full | |
| WEDGEWOOD | |
| No | |
| 0.24 |
| Cook | |
| Lakeside Estates | |
| 800 / Annual | |
| Insurance,Other | |
| Lake Michigan | |
| Public Sewer | |
| 11093532 | |
| 02092040470000 |
Nearby Schools
| NAME: | DISTRICT: | DISTANCE: | |
|---|---|---|---|
|
Grade School
Stuart R Paddock School |
15 | — | |
|
Middle School
Walter R Sundling Junior High Sc |
15 | Not in DB | |
|
High School
Palatine High School |
211 | Not in DB | |
Property History
| DATE: | EVENT: | PRICE: | SOURCE: |
|---|---|---|---|
| 19 Jul, 2021 | Sold | $570,000 | MRED MLS |
| 30 May, 2021 | Under contract | $570,000 | MRED MLS |
| 20 May, 2021 | Listed for sale | $570,000 | MRED MLS |
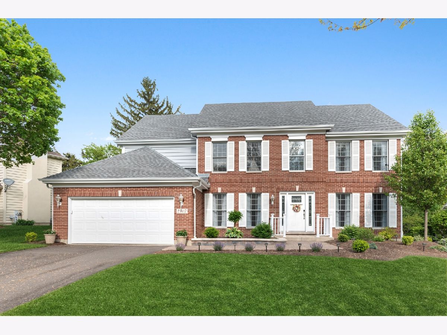
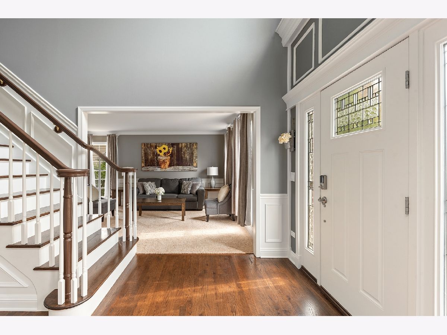
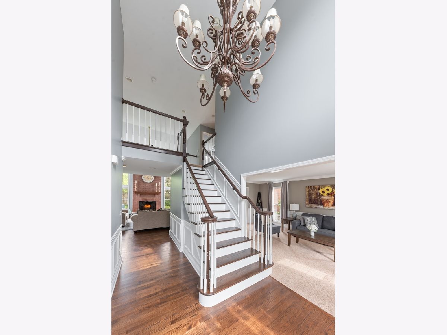
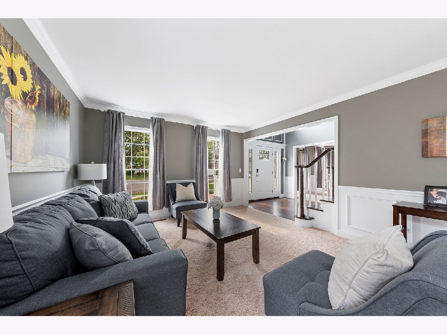
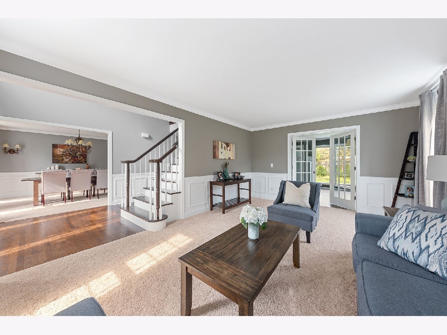
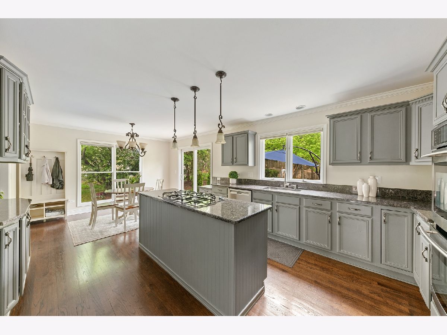
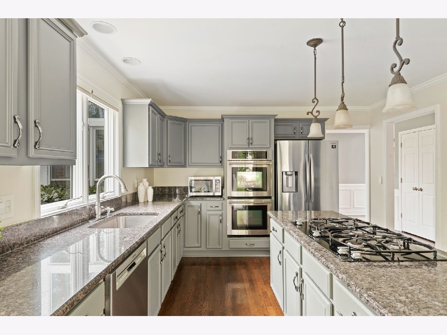
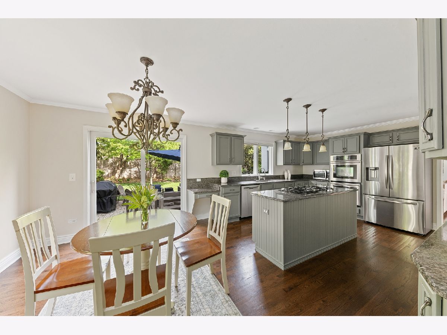
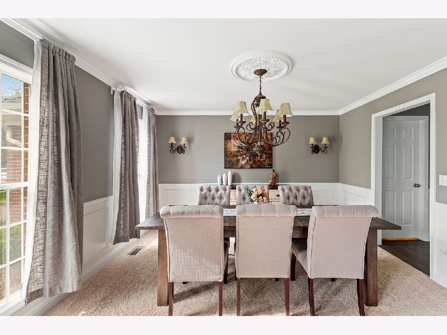
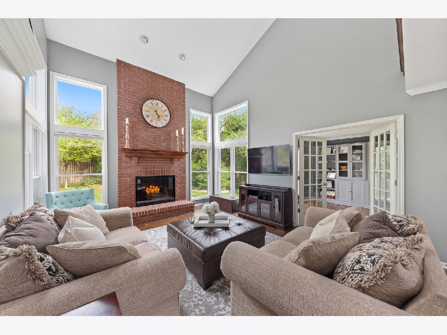
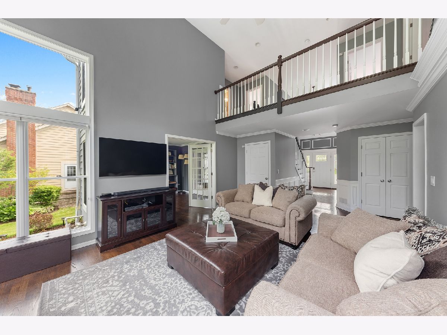
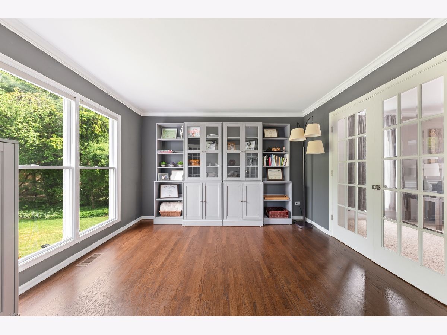
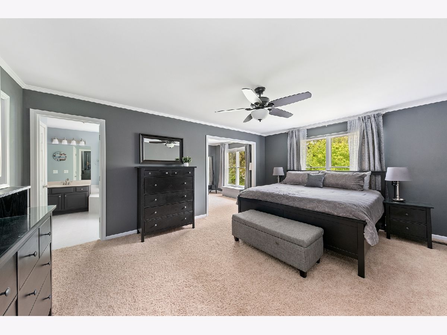
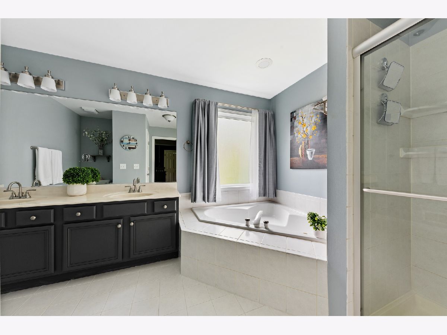
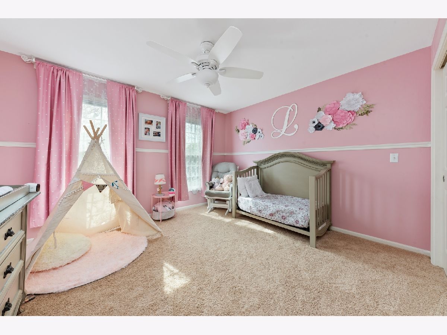
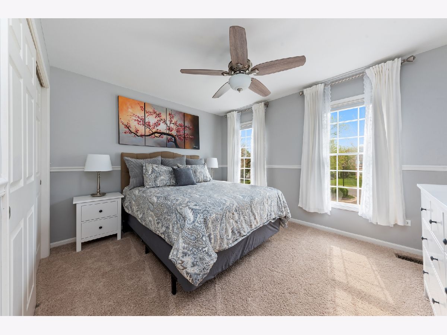
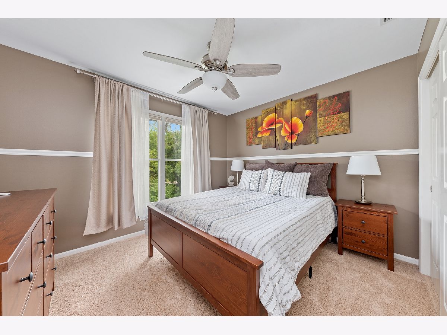
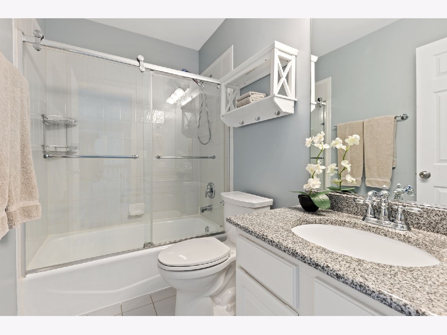
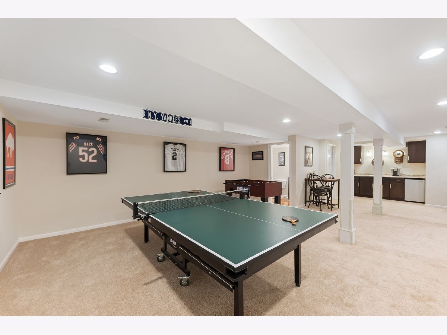
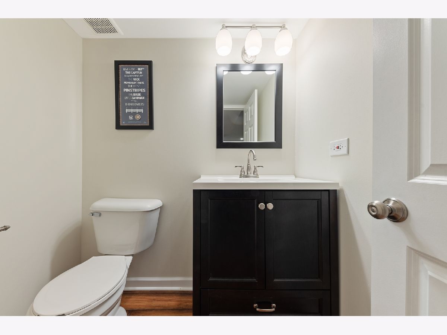
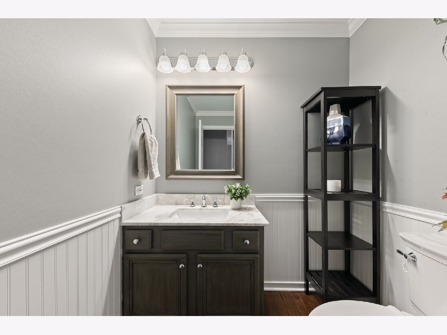
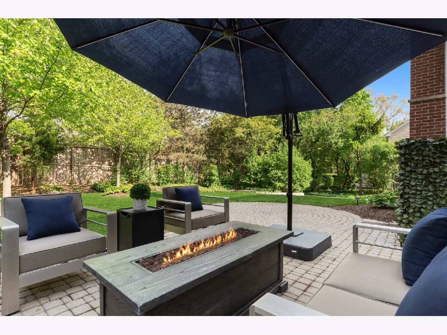
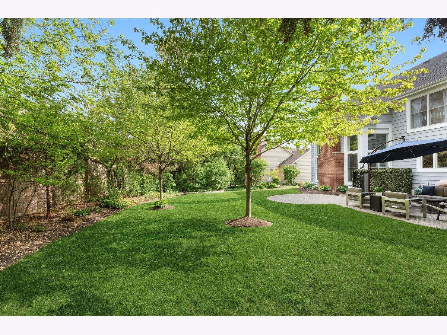
Room Specifics
Total Bedrooms: 4
Bedrooms Above Ground: 4
Bedrooms Below Ground: 0
Dimensions: —
Floor Type: Carpet
Dimensions: —
Floor Type: Carpet
Dimensions: —
Floor Type: Carpet
Full Bathrooms: 4
Bathroom Amenities: Whirlpool,Separate Shower,Double Sink
Bathroom in Basement: 1
Rooms: Eating Area,Den,Recreation Room,Game Room,Sitting Room,Foyer
Basement Description: Finished
Other Specifics
| 2 | |
| Concrete Perimeter | |
| Asphalt | |
| Brick Paver Patio | |
| Cul-De-Sac | |
| 30X20X44X120X75X138 | |
| Unfinished | |
| Full | |
| Vaulted/Cathedral Ceilings, Hardwood Floors, First Floor Laundry, Walk-In Closet(s), Some Carpeting, Granite Counters, Separate Dining Room | |
| Double Oven, Microwave, Dishwasher, Refrigerator, Washer, Dryer, Disposal, Stainless Steel Appliance(s), Gas Cooktop | |
| Not in DB | |
| Lake, Curbs, Sidewalks, Street Lights, Street Paved | |
| — | |
| — | |
| Wood Burning, Gas Starter |
Tax History
| Year | Property Taxes |
|---|---|
| 2021 | $13,594 |
Contact Agent
Nearby Similar Homes
Nearby Sold Comparables
Contact Agent
Listing Provided By
Compass


