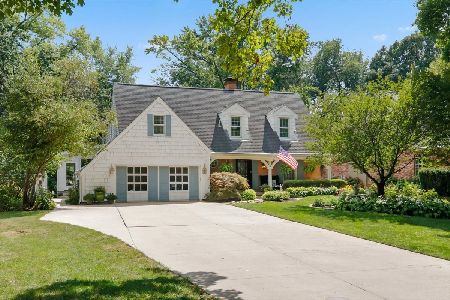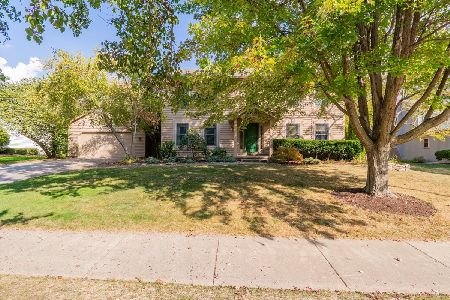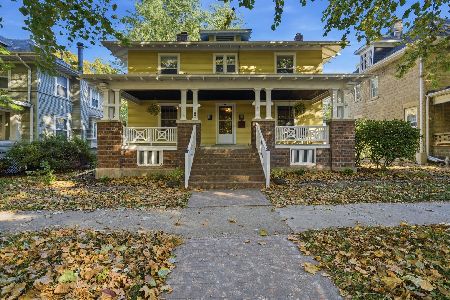1307 Maplewood Drive, Normal, Illinois 61761
$180,000
|
Sold
|
|
| Status: | Closed |
| Sqft: | 1,555 |
| Cost/Sqft: | $112 |
| Beds: | 3 |
| Baths: | 2 |
| Year Built: | 1956 |
| Property Taxes: | $3,508 |
| Days On Market: | 1318 |
| Lot Size: | 0,00 |
Description
Make a lifetime of memories in this ranch home located in the center of Bloomington/Normal. Nestled in Maplewood Heights subdivision with its canopy of mature trees, this 3 bedroom, 2 bath home is located on the corner of Maplewood and Belt Drive near uptown Normal and the Constitution trail. Features include 2 nice-sized living spaces, eat-in kitchen, updated main bath and 3-year-old roof. Most windows have been replaced too. Relax on the covered front porch or escape to the pergola-covered brick patio. The yard is packed with gorgeous perennials! Come see this welcoming home!!!
Property Specifics
| Single Family | |
| — | |
| — | |
| 1956 | |
| — | |
| — | |
| No | |
| — |
| Mc Lean | |
| Maplewood | |
| — / Not Applicable | |
| — | |
| — | |
| — | |
| 11422132 | |
| 1434178013 |
Nearby Schools
| NAME: | DISTRICT: | DISTANCE: | |
|---|---|---|---|
|
Grade School
Glenn Elementary |
5 | — | |
|
Middle School
Chiddix Jr High |
5 | Not in DB | |
|
High School
Normal Community West High Schoo |
5 | Not in DB | |
Property History
| DATE: | EVENT: | PRICE: | SOURCE: |
|---|---|---|---|
| 28 Jul, 2022 | Sold | $180,000 | MRED MLS |
| 25 Jun, 2022 | Under contract | $174,900 | MRED MLS |
| 13 Jun, 2022 | Listed for sale | $174,900 | MRED MLS |
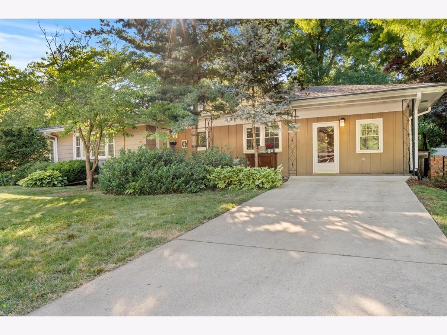
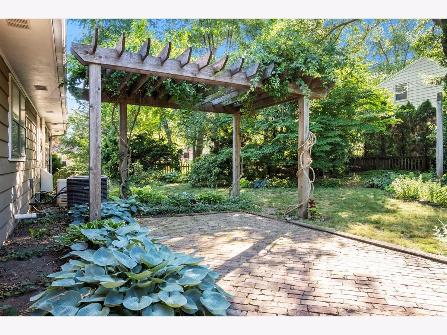
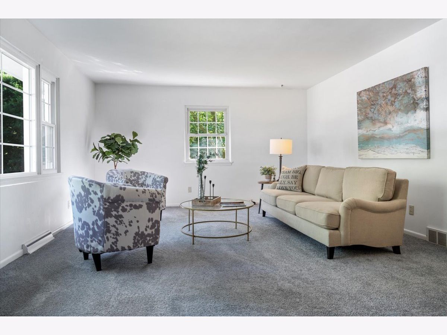
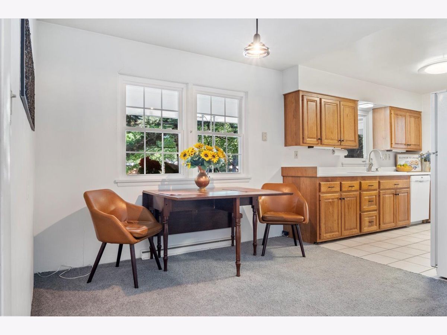
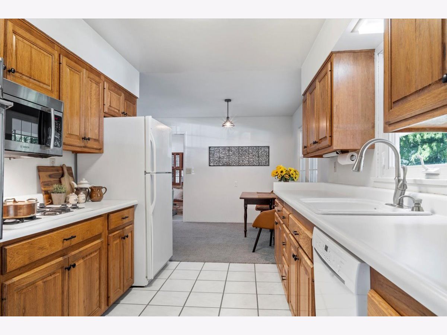
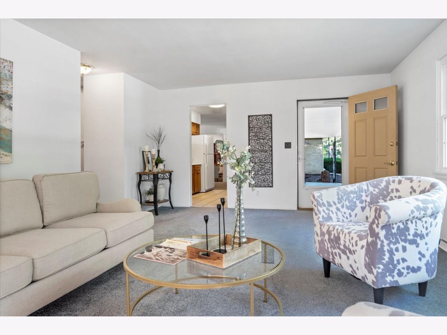
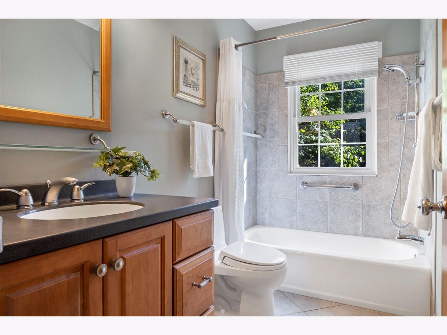
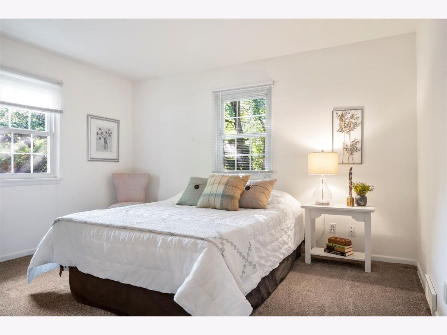
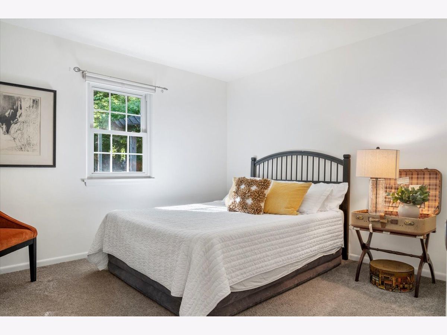
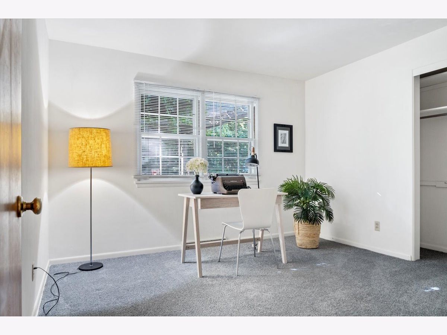
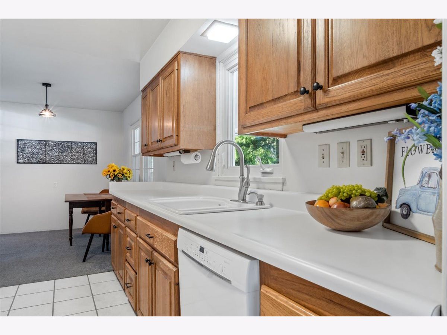
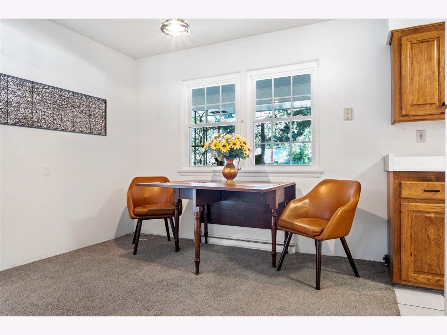
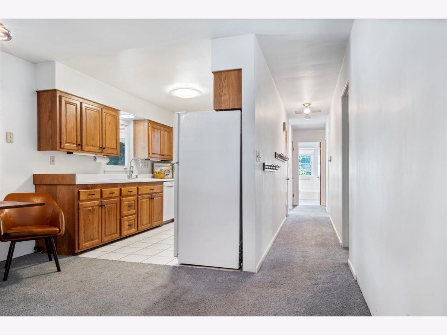
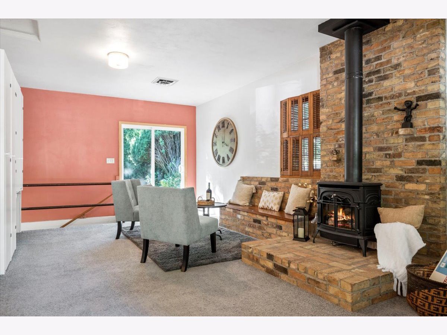
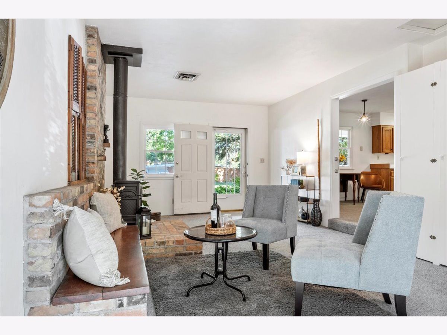
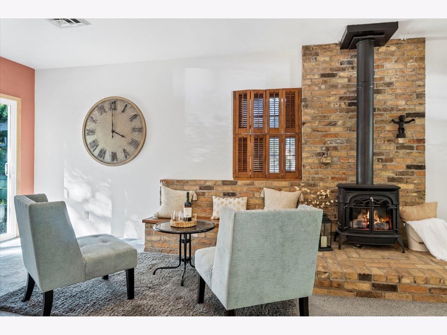
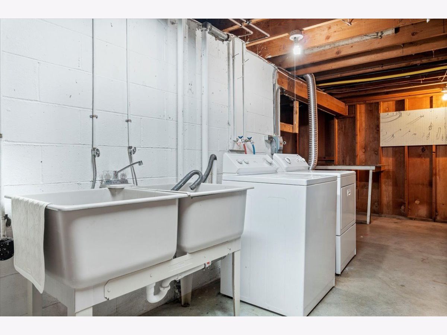
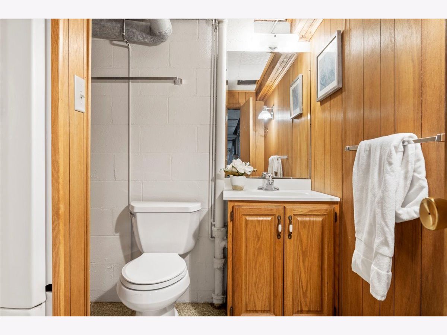
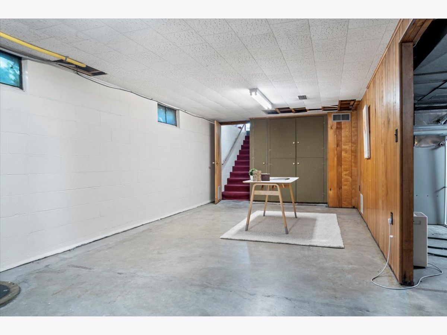
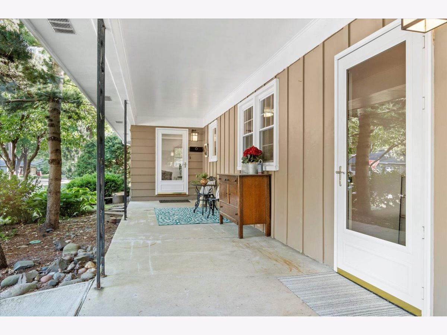
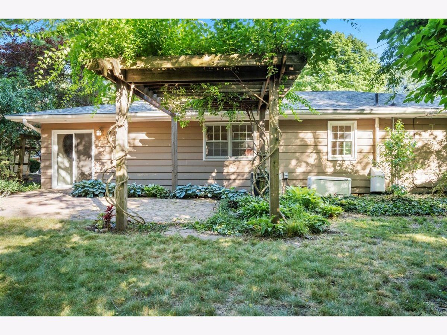
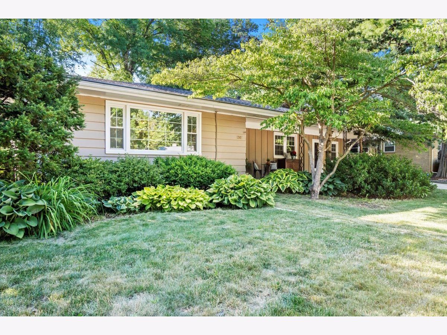
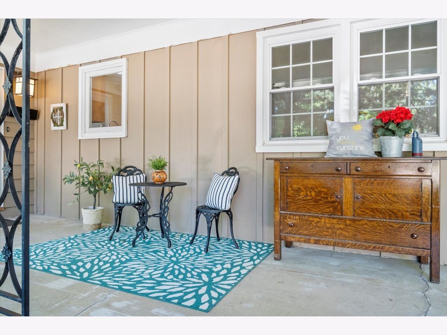
Room Specifics
Total Bedrooms: 3
Bedrooms Above Ground: 3
Bedrooms Below Ground: 0
Dimensions: —
Floor Type: —
Dimensions: —
Floor Type: —
Full Bathrooms: 2
Bathroom Amenities: —
Bathroom in Basement: 1
Rooms: —
Basement Description: Unfinished
Other Specifics
| — | |
| — | |
| Concrete | |
| — | |
| — | |
| 80 X 120 | |
| — | |
| — | |
| — | |
| — | |
| Not in DB | |
| — | |
| — | |
| — | |
| — |
Tax History
| Year | Property Taxes |
|---|---|
| 2022 | $3,508 |
Contact Agent
Nearby Similar Homes
Nearby Sold Comparables
Contact Agent
Listing Provided By
RE/MAX Rising

