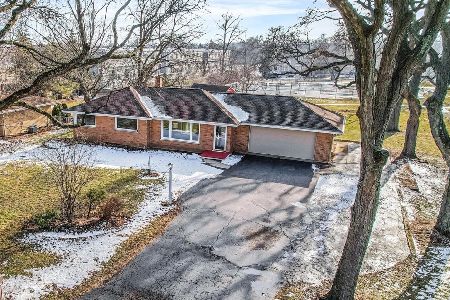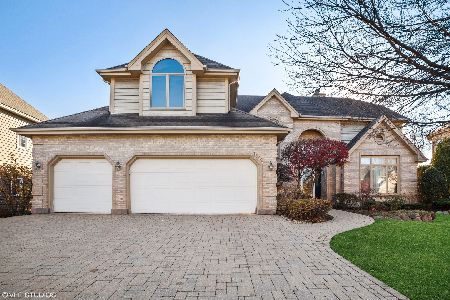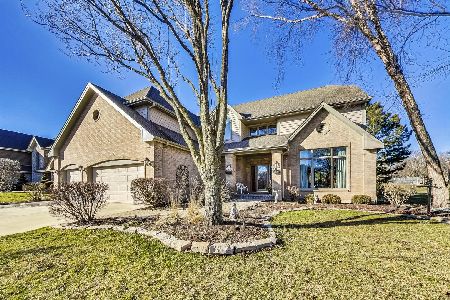1307 Prestwick Lane, Itasca, Illinois 60143
$695,000
|
Sold
|
|
| Status: | Closed |
| Sqft: | 4,621 |
| Cost/Sqft: | $151 |
| Beds: | 4 |
| Baths: | 4 |
| Year Built: | 1995 |
| Property Taxes: | $13,546 |
| Days On Market: | 1590 |
| Lot Size: | 0,25 |
Description
Rarely available Medinah Woods updated beauty on oversized lot with 5BR/3.1BA, finished basement and 3-car garage! Impressive 2-story foyer with hardwood flooring leads to formal living room and dining room! Beautiful kitchen features white cabinetry, Quartz counters, Stainless Appliances, Glass Backsplash, and Hardwood Flooring! Kitchen opens to a two-story Family Room with custom stone fireplace and bookcases, as well as a Juliet balcony! 1st Floor office features rich wood built-ins! Primary Suite with vaulted ceilings, walk-in closets, 2-sided fireplace, and updated bath! Spend countless days/nights entertaining in the full finished basement with wet bar and full bath - 5th bedroom currently set up as workout room. Pool table included!! NEW Patio doors! NEW Roof! Most windows have been replaced! Backs to Community Park! Close to all expressways!
Property Specifics
| Single Family | |
| — | |
| Traditional | |
| 1995 | |
| Full | |
| — | |
| No | |
| 0.25 |
| Du Page | |
| — | |
| 450 / Annual | |
| None | |
| Lake Michigan | |
| Public Sewer | |
| 11229834 | |
| 0212405126 |
Nearby Schools
| NAME: | DISTRICT: | DISTANCE: | |
|---|---|---|---|
|
Grade School
Medinah Primary School |
11 | — | |
|
Middle School
Medinah Middle School |
11 | Not in DB | |
|
High School
Lake Park High School |
108 | Not in DB | |
Property History
| DATE: | EVENT: | PRICE: | SOURCE: |
|---|---|---|---|
| 15 Nov, 2021 | Sold | $695,000 | MRED MLS |
| 26 Sep, 2021 | Under contract | $699,999 | MRED MLS |
| 25 Sep, 2021 | Listed for sale | $699,999 | MRED MLS |
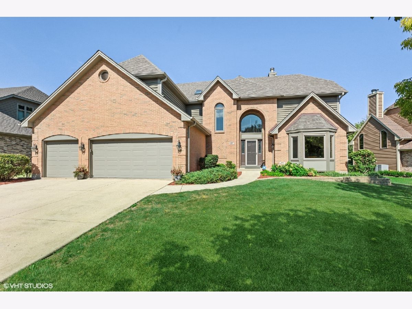
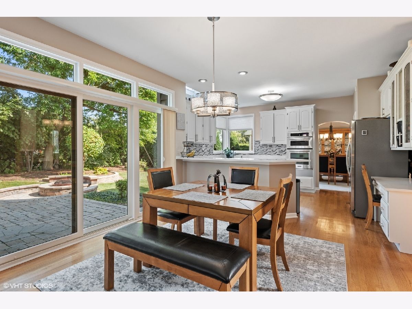
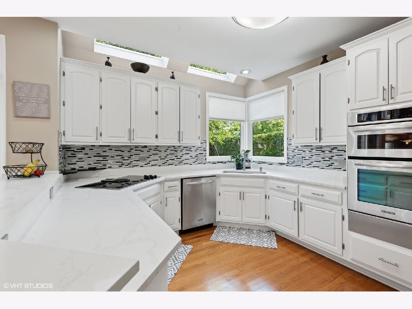
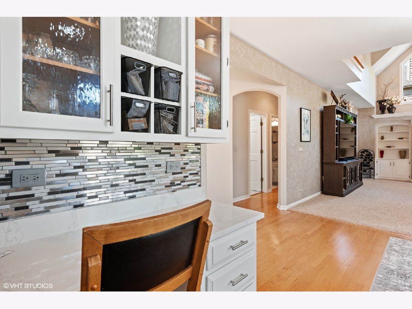
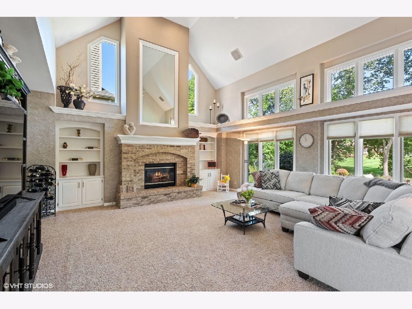
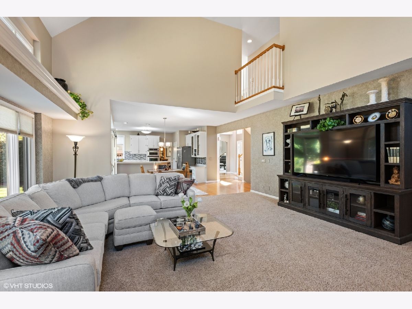
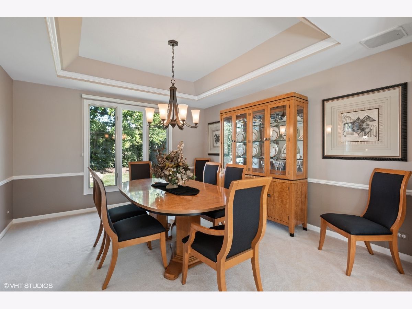
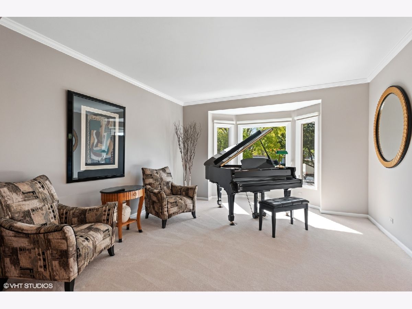
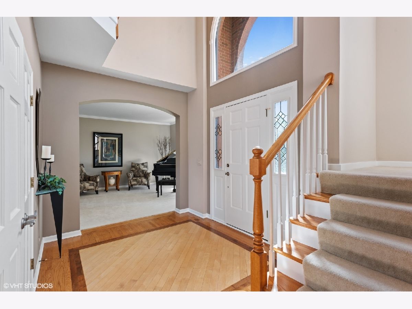
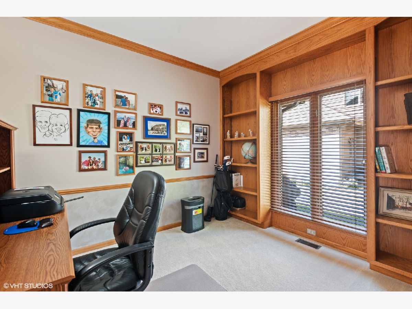
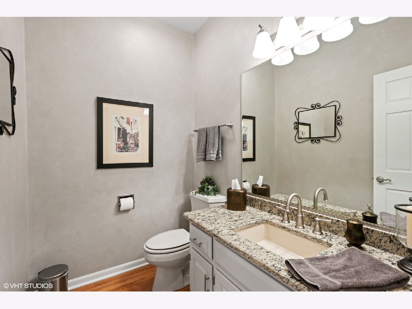
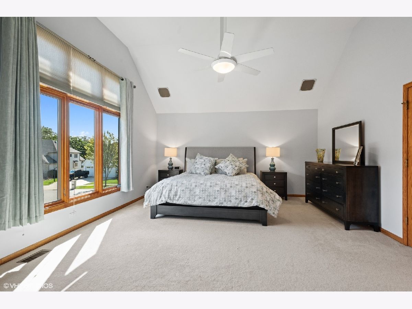
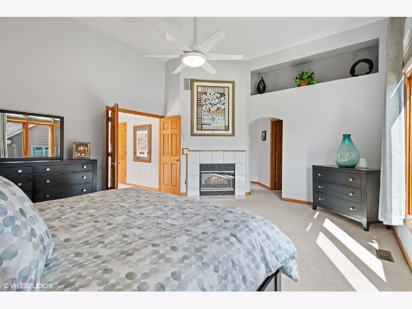

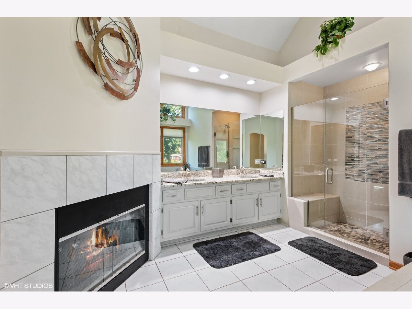

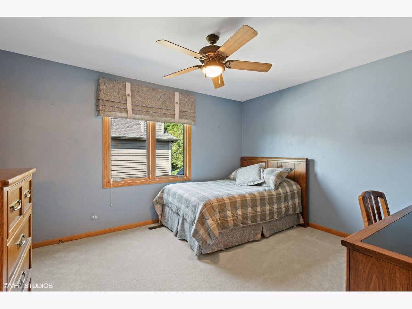
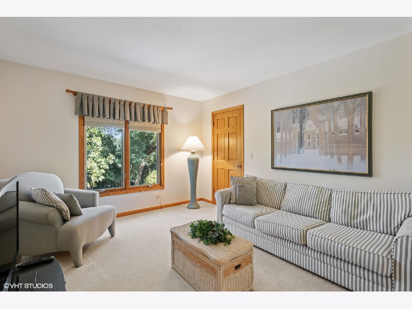

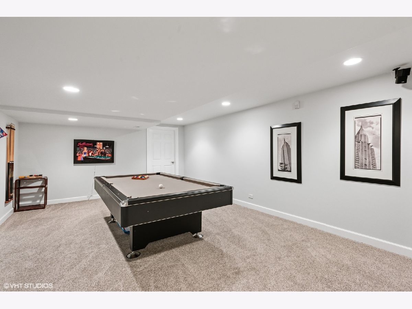
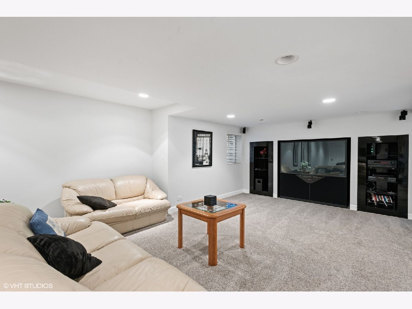
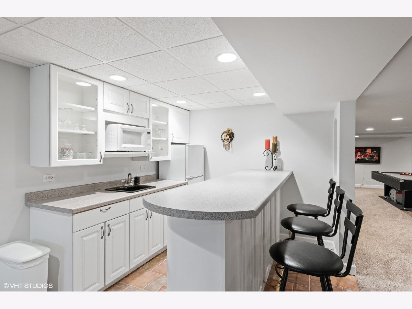
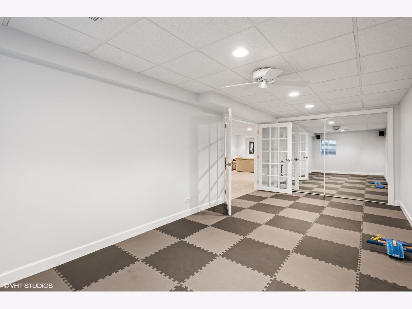
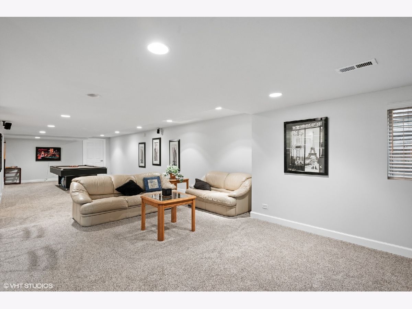
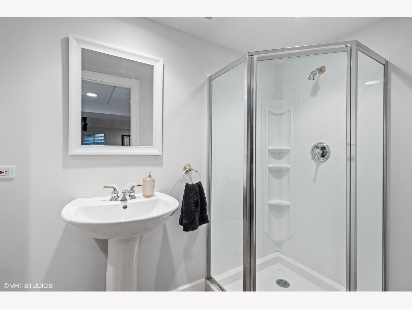

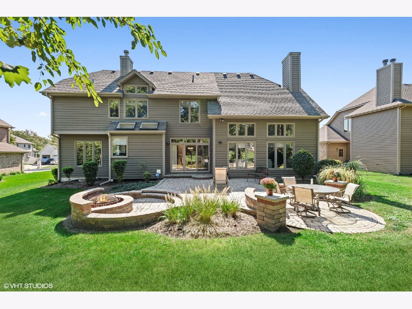
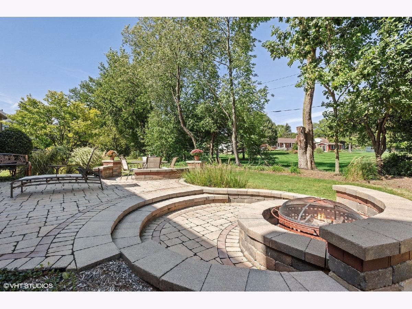
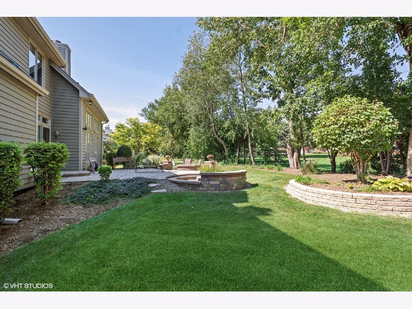
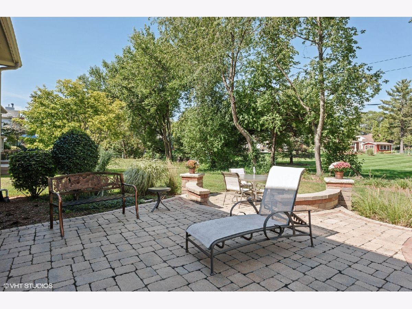
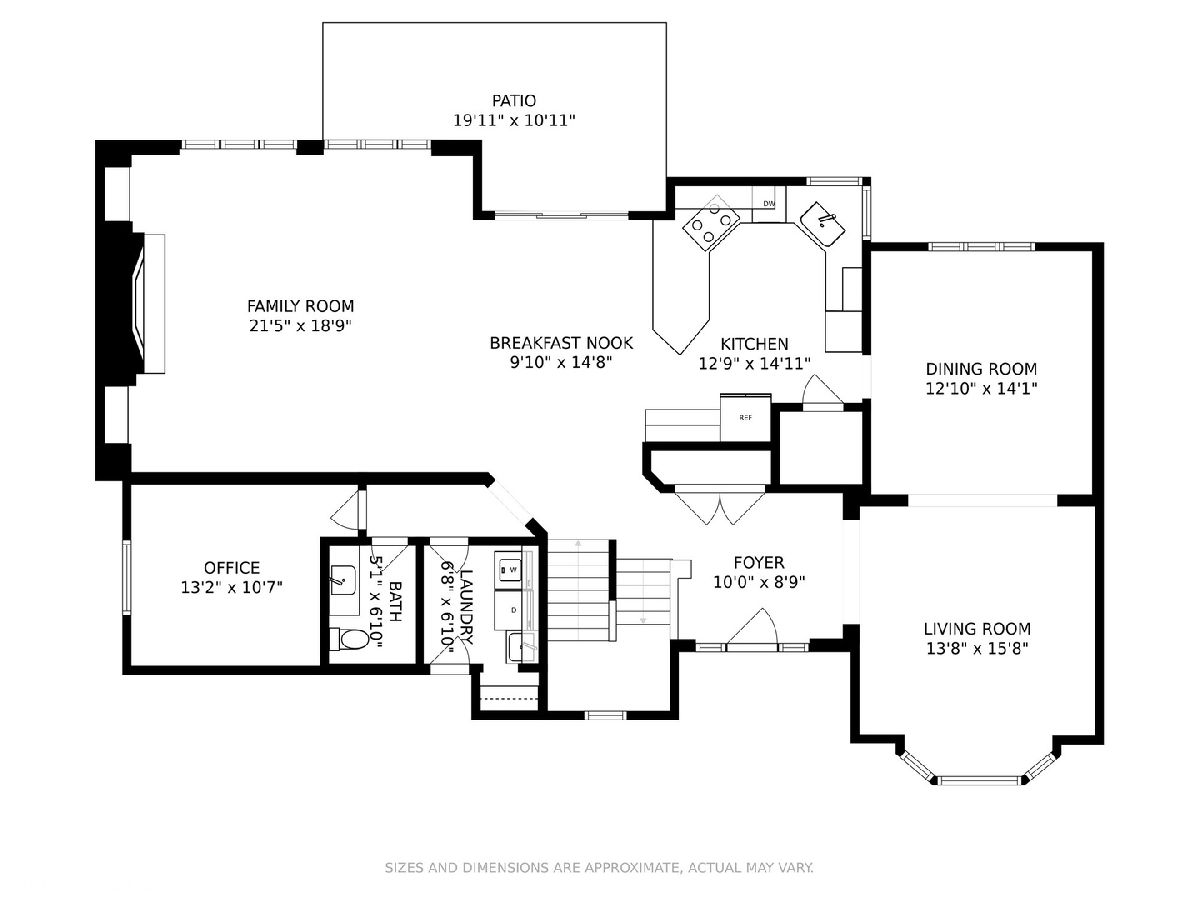
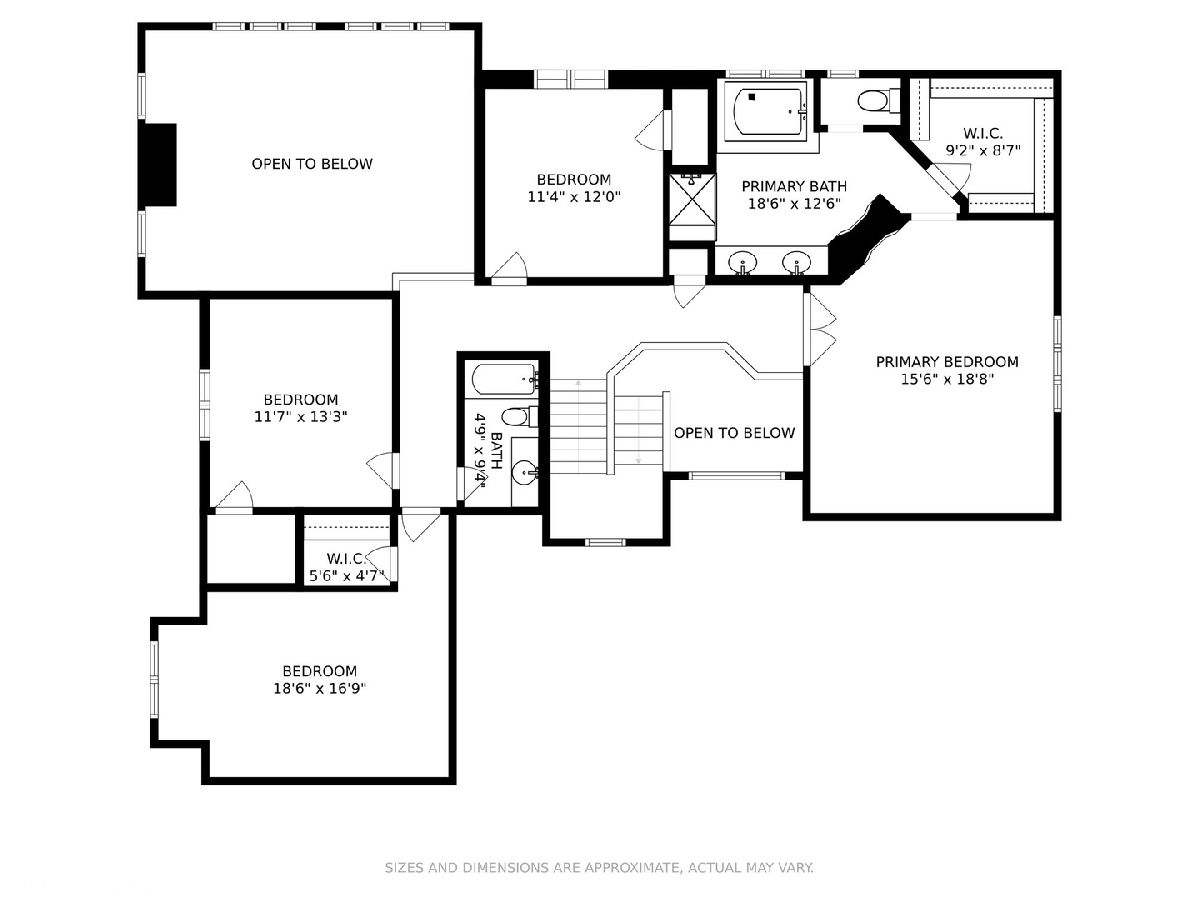
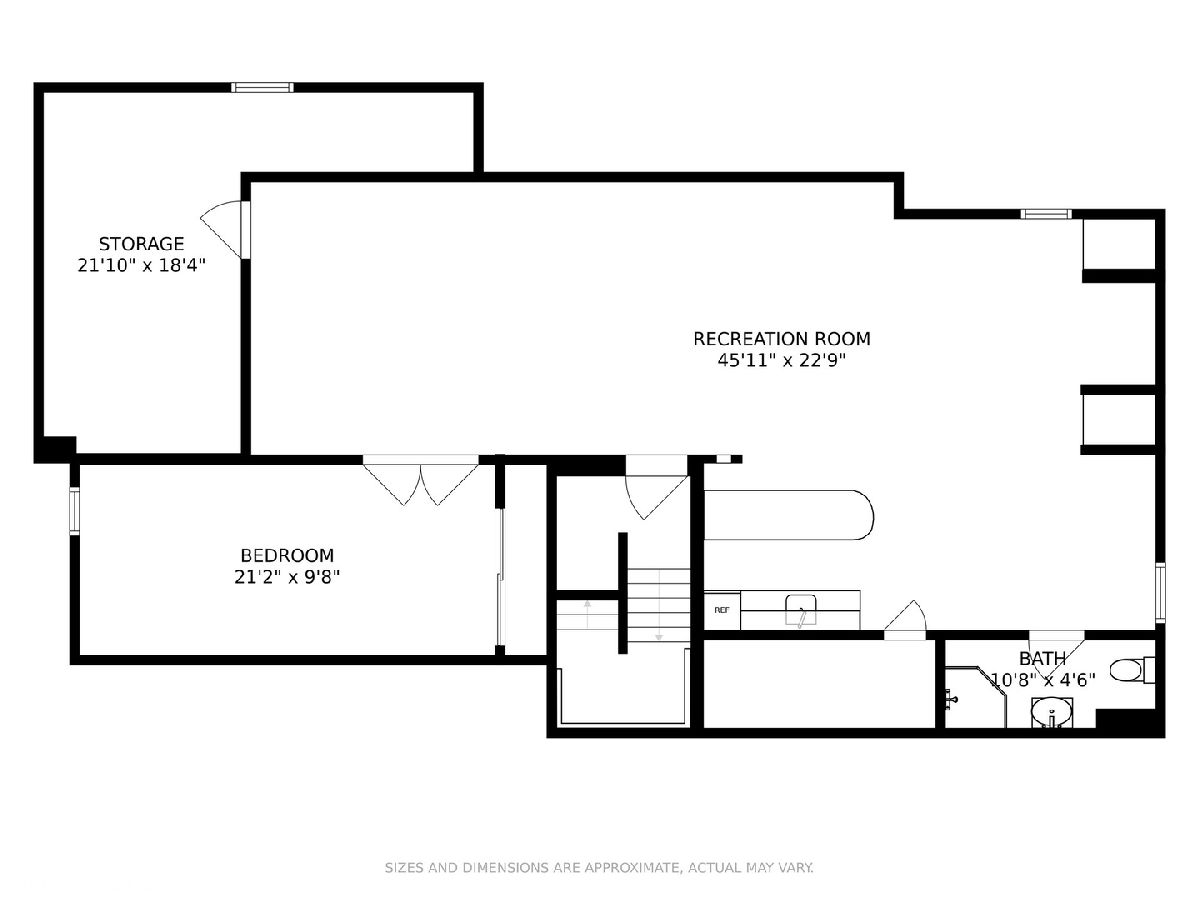
Room Specifics
Total Bedrooms: 5
Bedrooms Above Ground: 4
Bedrooms Below Ground: 1
Dimensions: —
Floor Type: Carpet
Dimensions: —
Floor Type: Carpet
Dimensions: —
Floor Type: Carpet
Dimensions: —
Floor Type: —
Full Bathrooms: 4
Bathroom Amenities: —
Bathroom in Basement: 1
Rooms: Breakfast Room,Office,Foyer,Bedroom 5,Recreation Room,Storage
Basement Description: Finished
Other Specifics
| 3 | |
| — | |
| Concrete | |
| Brick Paver Patio, Fire Pit | |
| — | |
| 85 X 134 | |
| — | |
| Full | |
| Vaulted/Cathedral Ceilings, Bar-Wet, Hardwood Floors, First Floor Laundry, Walk-In Closet(s) | |
| Range, Microwave, Dishwasher, Refrigerator, Washer, Dryer, Disposal, Stainless Steel Appliance(s), Built-In Oven | |
| Not in DB | |
| Sidewalks, Street Lights, Street Paved | |
| — | |
| — | |
| — |
Tax History
| Year | Property Taxes |
|---|---|
| 2021 | $13,546 |
Contact Agent
Nearby Similar Homes
Nearby Sold Comparables
Contact Agent
Listing Provided By
@properties

