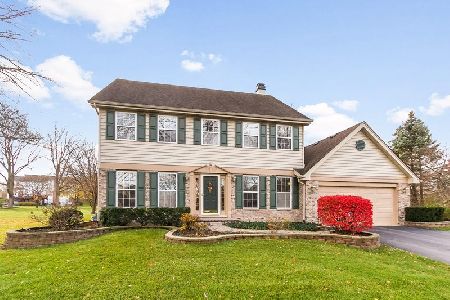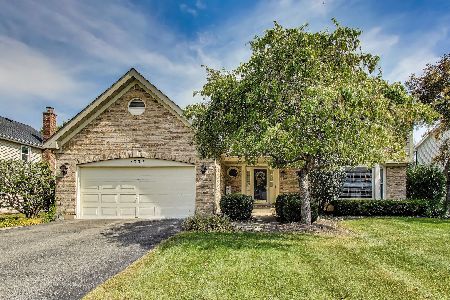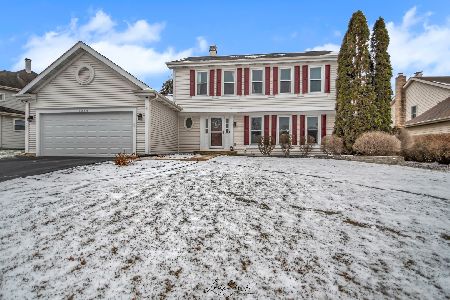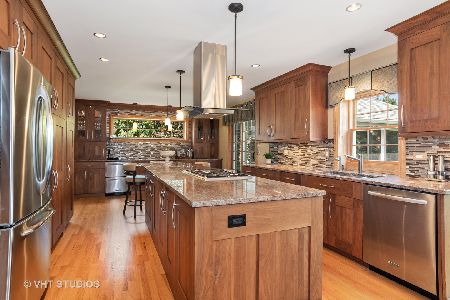1307 Saddlebrook Road, Bartlett, Illinois 60103
$329,900
|
Sold
|
|
| Status: | Closed |
| Sqft: | 0 |
| Cost/Sqft: | — |
| Beds: | 4 |
| Baths: | 3 |
| Year Built: | 1993 |
| Property Taxes: | $10,359 |
| Days On Market: | 2152 |
| Lot Size: | 0,23 |
Description
An amazing opportunity to own this beautiful 4 bedroom home with with peaceful views of the water. This home features 4 spacious bedrooms up. An enormous master bedroom with vaulted ceilings large closets and a beautiful master bathroom. Home features an open eat in kitchen, spacious family room off the kitchen perfect for everyday living and entertaining. Family room has wood-burning fireplace, vaulted ceilings, and opens up to a large brick patio facing the water. This well maintained home has spacious room sizes throughout, a finished basement that addresses all your living and entertaining needs. The home pours in natural light, lots of storage and closet space, and has a professionally landscaped yard. The 2.5 car garage with high ceilings gives an abundant amount of additional storage. Great curb appeal with a new drive.
Property Specifics
| Single Family | |
| — | |
| — | |
| 1993 | |
| Full,English | |
| NEWBURY | |
| Yes | |
| 0.23 |
| Du Page | |
| Woodland Hills | |
| 400 / Annual | |
| None | |
| Public,Other | |
| Public Sewer, Sewer-Storm | |
| 10658696 | |
| 0109318002 |
Nearby Schools
| NAME: | DISTRICT: | DISTANCE: | |
|---|---|---|---|
|
Grade School
Wayne Elementary School |
46 | — | |
|
Middle School
Kenyon Woods Middle School |
46 | Not in DB | |
|
High School
South Elgin High School |
46 | Not in DB | |
Property History
| DATE: | EVENT: | PRICE: | SOURCE: |
|---|---|---|---|
| 16 Apr, 2020 | Sold | $329,900 | MRED MLS |
| 8 Mar, 2020 | Under contract | $329,900 | MRED MLS |
| 6 Mar, 2020 | Listed for sale | $329,900 | MRED MLS |
| 14 Nov, 2025 | Sold | $540,000 | MRED MLS |
| 7 Oct, 2025 | Under contract | $540,000 | MRED MLS |
| 16 Sep, 2025 | Listed for sale | $540,000 | MRED MLS |
Room Specifics
Total Bedrooms: 4
Bedrooms Above Ground: 4
Bedrooms Below Ground: 0
Dimensions: —
Floor Type: Carpet
Dimensions: —
Floor Type: Carpet
Dimensions: —
Floor Type: Carpet
Full Bathrooms: 3
Bathroom Amenities: Separate Shower
Bathroom in Basement: 0
Rooms: Recreation Room,Utility Room-Lower Level,Office,Eating Area
Basement Description: Finished
Other Specifics
| 2 | |
| Concrete Perimeter | |
| Asphalt | |
| Patio | |
| Common Grounds,Fenced Yard,Lake Front,Landscaped,Water View | |
| 80X126X83X128 | |
| Pull Down Stair | |
| Full | |
| Vaulted/Cathedral Ceilings | |
| Range, Microwave, Dishwasher, Refrigerator, Washer, Dryer, Disposal | |
| Not in DB | |
| Lake, Water Rights, Curbs, Sidewalks, Street Lights, Street Paved | |
| — | |
| — | |
| Wood Burning, Attached Fireplace Doors/Screen, Gas Starter |
Tax History
| Year | Property Taxes |
|---|---|
| 2020 | $10,359 |
| 2025 | $11,550 |
Contact Agent
Nearby Similar Homes
Nearby Sold Comparables
Contact Agent
Listing Provided By
Keller Williams Chicago-Lincoln Park








