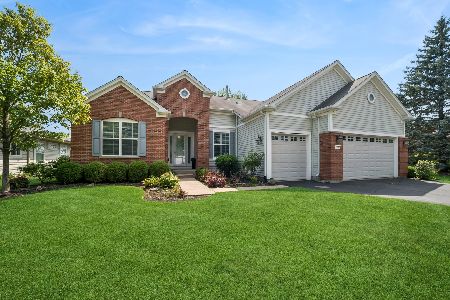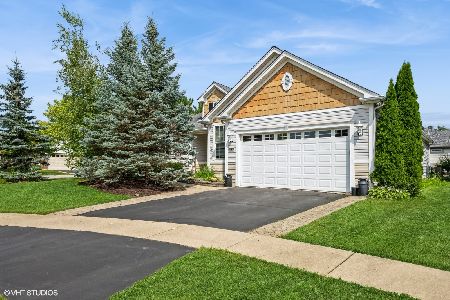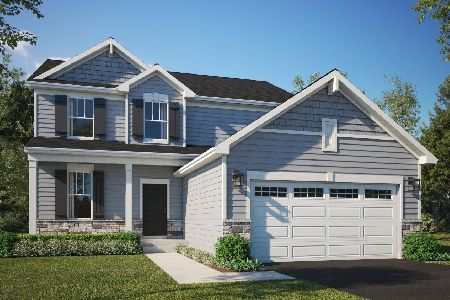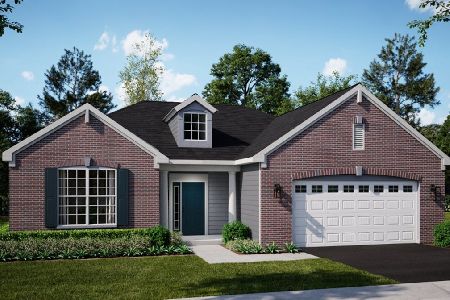13077 Stone Creek Court, Huntley, Illinois 60142
$432,000
|
Sold
|
|
| Status: | Closed |
| Sqft: | 2,650 |
| Cost/Sqft: | $164 |
| Beds: | 3 |
| Baths: | 3 |
| Year Built: | 2001 |
| Property Taxes: | $9,501 |
| Days On Market: | 1662 |
| Lot Size: | 0,22 |
Description
Fantastic original Del Webb's Sun City Huron Model ~ Inviting front porch welcomes you into the foyer and open concept home ~ 10' ceilings throughout ~ Family Room features hardwood floors, gas fireplace and gorgeous windows with views of the golf course & several ponds ~ Kitchen is open to the family room with the perfect setup for entertaining with a large breakfast bar, a 2nd island & bayed breakfast room ~ Kitchen also perfect for the gourmet cook with double ovens, walk-in pantry, granite countertops, backsplash & 42" varied height cabinets, some glass front too! ~ Heading to the guest rooms, you will find a den/office/library with new carpeting ~ 2 bedrooms and 1.1 baths makes up this end of the home including a bedroom with built-ins and one with wood laminate floors ~ HUGE laundry room with tons of cabinets is a dream ~ 2.5 car garage has extra storage area for all of your storage needs ~ On the other end of the home find the incredible Primary Suite featuring walkway to bedroom with new carpeting, walk-in closets & ensuite bath featuring double sinks, separate shower & jetted tub ~ Home features the original Del Webb transoms above the doors, 10' ceilings & custom touches ~ GOLF COURSE property with views of several ponds and greens ~ Fenced in Patio & pergola plus fountain for relaxing and enjoying the views ~ Community features nearby including clubhouse, restaurant, golf course, pools, fitness center, tennis courts, fishing ponds & so much more! Come enjoy the 55+ lifestyle without compromising on size & craftmanship!
Property Specifics
| Single Family | |
| — | |
| Ranch | |
| 2001 | |
| None | |
| HURON | |
| No | |
| 0.22 |
| Kane | |
| Del Webb Sun City | |
| 129 / Monthly | |
| Insurance,Clubhouse,Exercise Facilities,Pool,Other | |
| Public | |
| Public Sewer | |
| 11123785 | |
| 0205453010 |
Property History
| DATE: | EVENT: | PRICE: | SOURCE: |
|---|---|---|---|
| 26 Jul, 2021 | Sold | $432,000 | MRED MLS |
| 2 Jul, 2021 | Under contract | $435,000 | MRED MLS |
| 1 Jul, 2021 | Listed for sale | $435,000 | MRED MLS |





















Room Specifics
Total Bedrooms: 3
Bedrooms Above Ground: 3
Bedrooms Below Ground: 0
Dimensions: —
Floor Type: Carpet
Dimensions: —
Floor Type: Wood Laminate
Full Bathrooms: 3
Bathroom Amenities: Whirlpool,Separate Shower,Double Sink,Soaking Tub
Bathroom in Basement: 0
Rooms: Breakfast Room,Den
Basement Description: None
Other Specifics
| 2.5 | |
| — | |
| Asphalt | |
| Patio, Porch, Storms/Screens | |
| Golf Course Lot | |
| 0.22 | |
| Unfinished | |
| Full | |
| Hardwood Floors, First Floor Bedroom, In-Law Arrangement, First Floor Laundry, First Floor Full Bath, Built-in Features, Walk-In Closet(s) | |
| Double Oven, Range, Microwave, Dishwasher, Refrigerator, Washer, Dryer | |
| Not in DB | |
| Clubhouse, Pool, Tennis Court(s), Lake, Curbs, Sidewalks, Street Lights, Street Paved, Other | |
| — | |
| — | |
| Gas Log, Gas Starter |
Tax History
| Year | Property Taxes |
|---|---|
| 2021 | $9,501 |
Contact Agent
Nearby Similar Homes
Nearby Sold Comparables
Contact Agent
Listing Provided By
Berkshire Hathaway HomeServices Starck Real Estate











