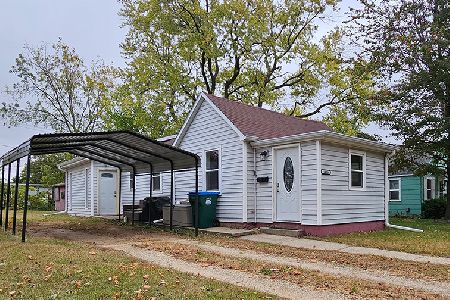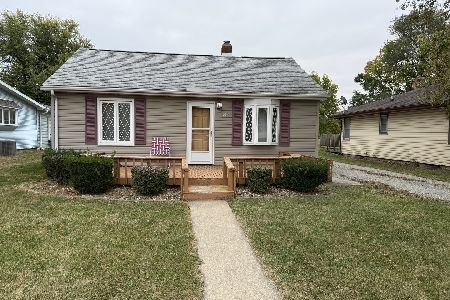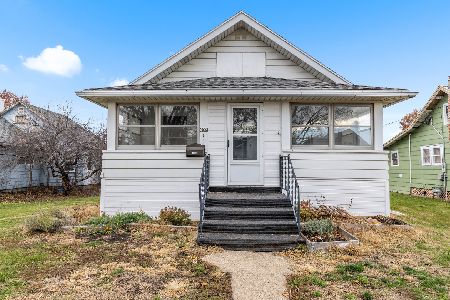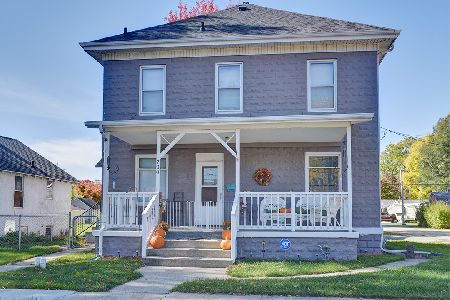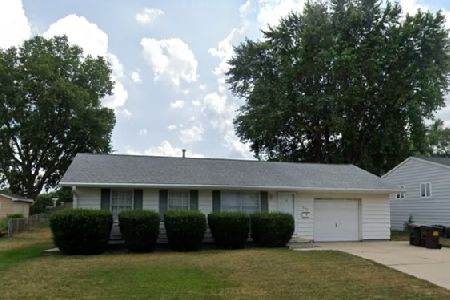1308 5th Avenue, Rock Falls, Illinois 61071
$153,500
|
Sold
|
|
| Status: | Closed |
| Sqft: | 1,720 |
| Cost/Sqft: | $95 |
| Beds: | 4 |
| Baths: | 2 |
| Year Built: | 1971 |
| Property Taxes: | $1,823 |
| Days On Market: | 1912 |
| Lot Size: | 0,00 |
Description
So much to love in this beautiful 4 bedroom 2 bath home.Lots of curb appeal with beautiful front yard landscaping and decorative pavers. Updated kitchen with lots of natural light. Recessed lighting on a dimmer above the dining area. 2 pantries for plenty of storage, and newer counter tops with attractive glass and ceramic backsplash. Low noise garbage disposal and a breakfast bar. Enjoy morning coffee on the 2 tiered deck located just off the eat in kitchen. Bedrooms have ceiling fans and floor to ceiling closet doors for extra storage. Bathroom is set up for multi person use, with the sink located in a separate room from the stool and shower. Both bathrooms feature a one piece tub and shower. Gather in the family room or hang out in the spacious, finished lower level! Entertain family and friends in the great out door space. Large paved sitting area with a privacy fence. The tiered deck offers shade with a 10 x 12' crank out awning. Storage shed in the back yard has plenty of room for the lawn mower and patio furniture storage and has electricity. The insulated oversized 2 car garage has 8 foot doors. And 2 service doors. Updated electrical, lights and outlets. Complete tear off roof with new sheeting 2017. water heater installed 2016. Furnace/Central Air 2018, Loeschers with 10 yr warranty . Owner has it serviced every year. Call for your showing today!
Property Specifics
| Single Family | |
| — | |
| Bi-Level | |
| 1971 | |
| Full | |
| — | |
| No | |
| — |
| Whiteside | |
| — | |
| — / Not Applicable | |
| None | |
| Public | |
| Public Sewer | |
| 10895800 | |
| 11332260210000 |
Nearby Schools
| NAME: | DISTRICT: | DISTANCE: | |
|---|---|---|---|
|
High School
Rock Falls Township High School |
301 | Not in DB | |
Property History
| DATE: | EVENT: | PRICE: | SOURCE: |
|---|---|---|---|
| 15 Jan, 2021 | Sold | $153,500 | MRED MLS |
| 12 Nov, 2020 | Under contract | $164,000 | MRED MLS |
| 8 Oct, 2020 | Listed for sale | $169,000 | MRED MLS |
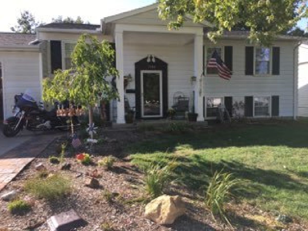
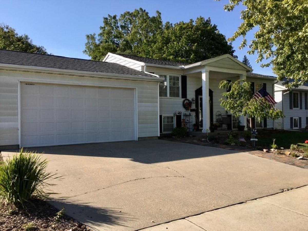
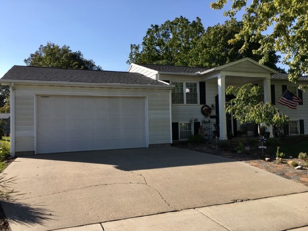
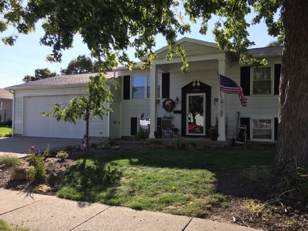
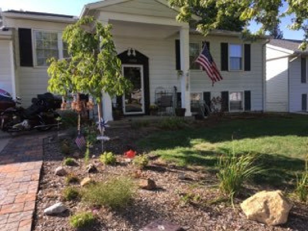
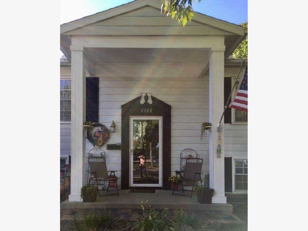
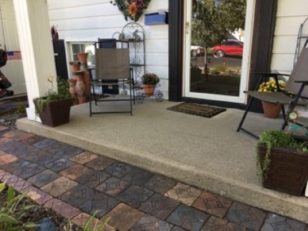
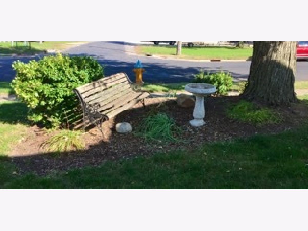
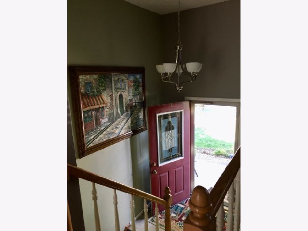
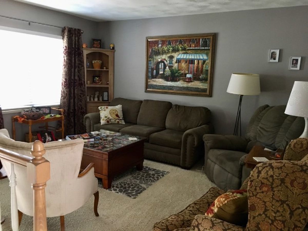
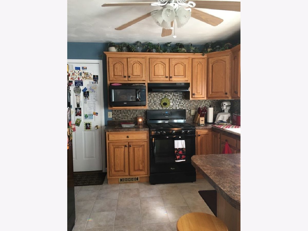
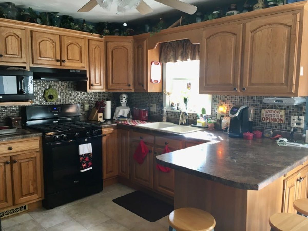
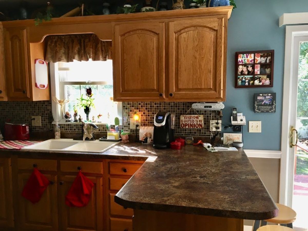
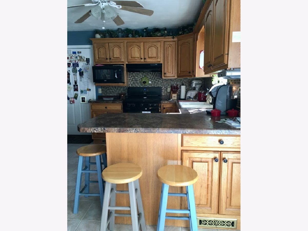
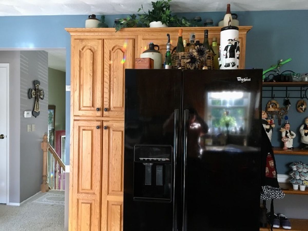
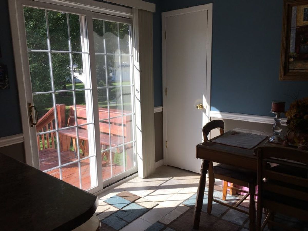
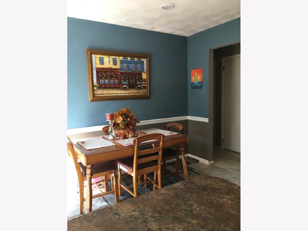
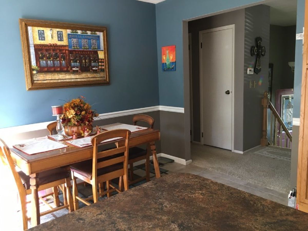
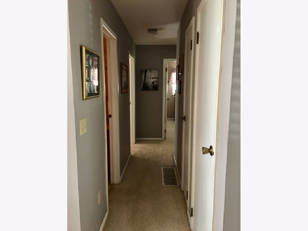
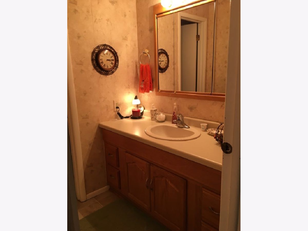
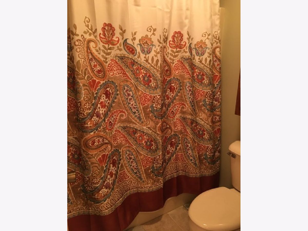
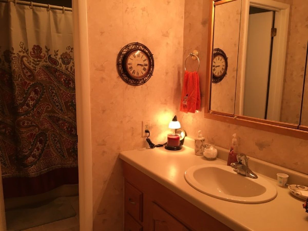
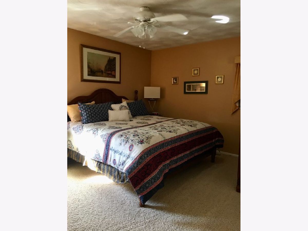
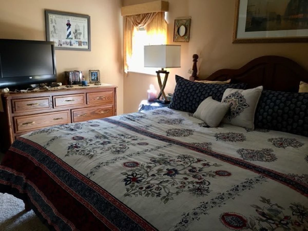
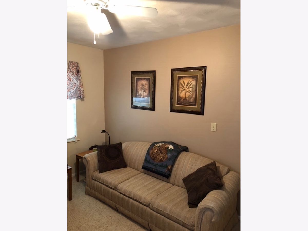
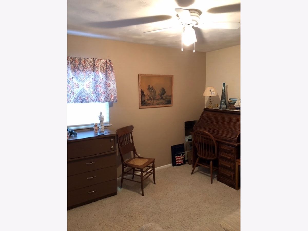
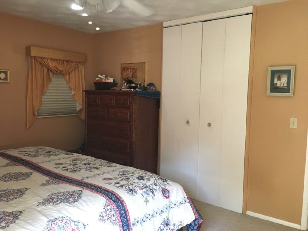
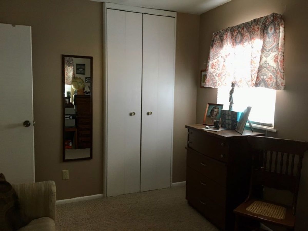
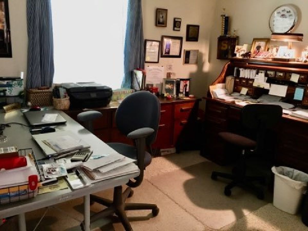
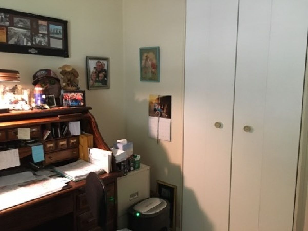
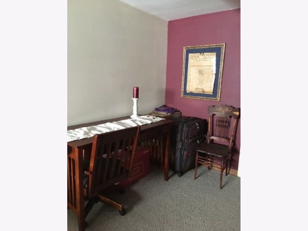
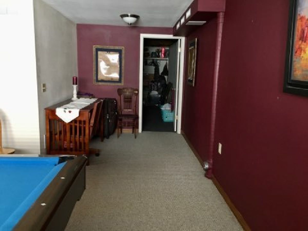
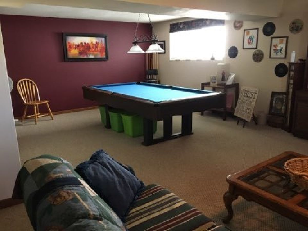
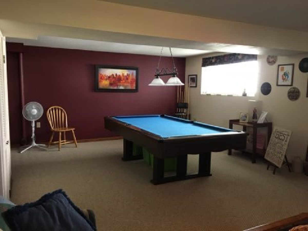
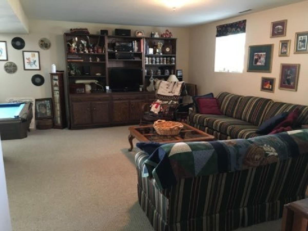
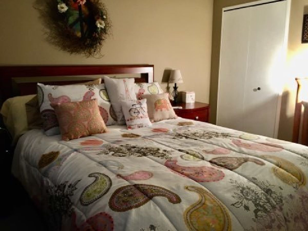
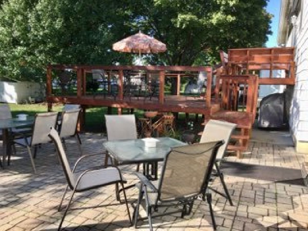
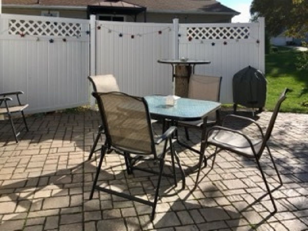
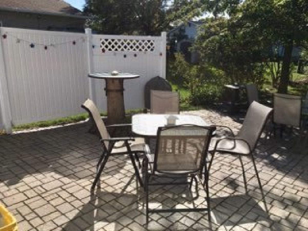
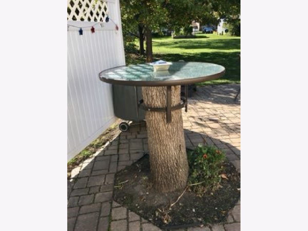
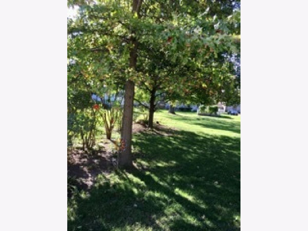
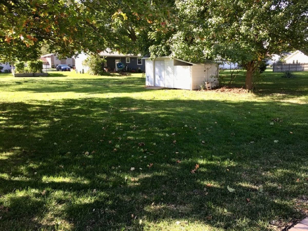
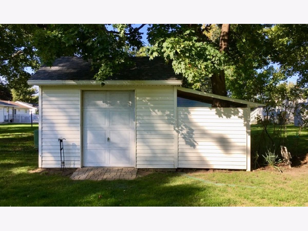
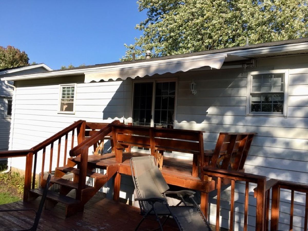
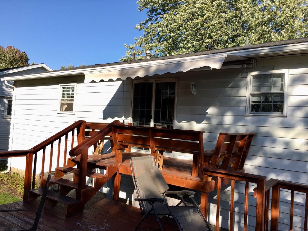
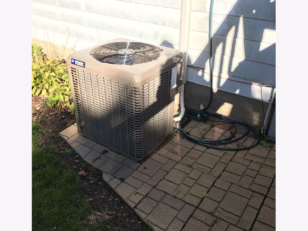
Room Specifics
Total Bedrooms: 4
Bedrooms Above Ground: 4
Bedrooms Below Ground: 0
Dimensions: —
Floor Type: —
Dimensions: —
Floor Type: —
Dimensions: —
Floor Type: —
Full Bathrooms: 2
Bathroom Amenities: —
Bathroom in Basement: 1
Rooms: No additional rooms
Basement Description: Partially Finished,Egress Window
Other Specifics
| 2 | |
| Block | |
| Asphalt | |
| Deck, Patio, Brick Paver Patio, Storms/Screens | |
| — | |
| 70X140 | |
| — | |
| None | |
| — | |
| — | |
| Not in DB | |
| Sidewalks, Street Lights, Street Paved | |
| — | |
| — | |
| — |
Tax History
| Year | Property Taxes |
|---|---|
| 2021 | $1,823 |
Contact Agent
Nearby Similar Homes
Contact Agent
Listing Provided By
Re/Max Sauk Valley


