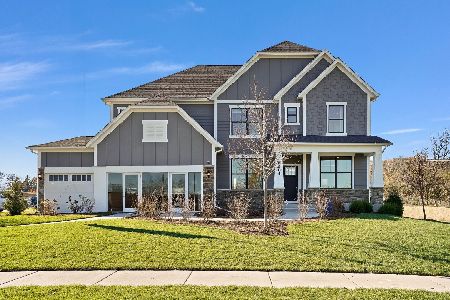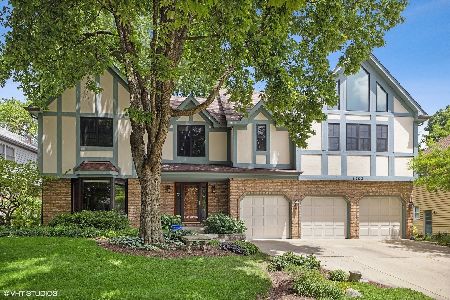1308 Brunswick Court, Naperville, Illinois 60540
$500,000
|
Sold
|
|
| Status: | Closed |
| Sqft: | 3,237 |
| Cost/Sqft: | $158 |
| Beds: | 4 |
| Baths: | 3 |
| Year Built: | 1985 |
| Property Taxes: | $11,586 |
| Days On Market: | 3786 |
| Lot Size: | 0,26 |
Description
EXPANSIVE GEORGIAN perfectly situated on a Cul-de-sac in one of the best locations in Naperville. Access the train, downtown Naperville shopping, I88 or the 355 corridor. Enjoy a traditional center hall entry with the living and dining rooms on either side. The kitchen and eating area are open to the family room, sky lights & fireplace. Adjoining is the 4 season room, surrounded by windows with access to the patio for extended entertaining. Mature trees provide privacy and a very nice paver patio and integrated fire pit. Back inside, the first floor private office could be bed #5. The laundry is on the first floor with a door to access the fenced back yard. The large master bedroom has a newly renovated bath with H/H walk-in closets. The other 3 bedrooms have plenty of closet space open to the upstairs foyer and a shared newly renovated bathroom. The large unfinished basement is ready for your unique design. New A/C June 2015. Schools: Prairie (elem), Washington (JHS) North (HS).
Property Specifics
| Single Family | |
| — | |
| Georgian | |
| 1985 | |
| Full | |
| — | |
| No | |
| 0.26 |
| Du Page | |
| — | |
| 0 / Not Applicable | |
| None | |
| Public | |
| Public Sewer | |
| 09031939 | |
| 0820107043 |
Nearby Schools
| NAME: | DISTRICT: | DISTANCE: | |
|---|---|---|---|
|
Grade School
Prairie Elementary School |
203 | — | |
|
Middle School
Washington Junior High School |
203 | Not in DB | |
|
High School
Naperville North High School |
203 | Not in DB | |
Property History
| DATE: | EVENT: | PRICE: | SOURCE: |
|---|---|---|---|
| 30 Oct, 2015 | Sold | $500,000 | MRED MLS |
| 14 Sep, 2015 | Under contract | $510,000 | MRED MLS |
| 8 Sep, 2015 | Listed for sale | $510,000 | MRED MLS |
| 15 Jul, 2022 | Sold | $672,000 | MRED MLS |
| 12 Jun, 2022 | Under contract | $649,000 | MRED MLS |
| 9 Jun, 2022 | Listed for sale | $649,000 | MRED MLS |
Room Specifics
Total Bedrooms: 4
Bedrooms Above Ground: 4
Bedrooms Below Ground: 0
Dimensions: —
Floor Type: Carpet
Dimensions: —
Floor Type: Carpet
Dimensions: —
Floor Type: Carpet
Full Bathrooms: 3
Bathroom Amenities: Whirlpool,Separate Shower,Steam Shower,Double Sink
Bathroom in Basement: 0
Rooms: Foyer,Office,Heated Sun Room
Basement Description: Unfinished
Other Specifics
| 2 | |
| Concrete Perimeter | |
| Concrete | |
| Patio, Brick Paver Patio, Storms/Screens | |
| Cul-De-Sac | |
| 72 X 152 X 95 X 139 | |
| Unfinished | |
| Full | |
| Vaulted/Cathedral Ceilings, Skylight(s), Bar-Wet, Hardwood Floors, First Floor Laundry | |
| Double Oven, Microwave, Refrigerator, Disposal | |
| Not in DB | |
| Sidewalks, Street Lights, Street Paved | |
| — | |
| — | |
| Gas Log |
Tax History
| Year | Property Taxes |
|---|---|
| 2015 | $11,586 |
| 2022 | $11,834 |
Contact Agent
Nearby Similar Homes
Nearby Sold Comparables
Contact Agent
Listing Provided By
Baird & Warner












